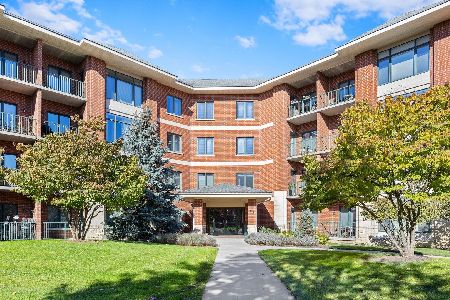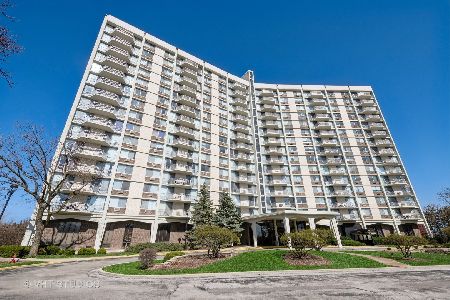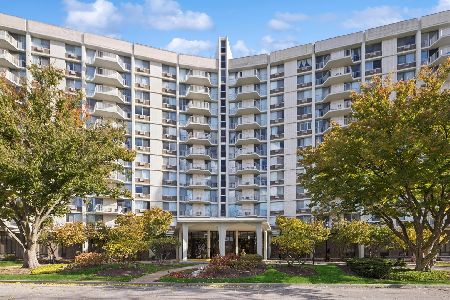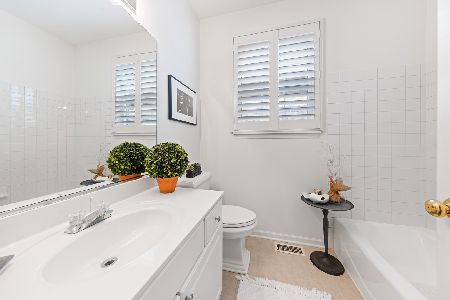1701 Astor Avenue, Oakbrook Terrace, Illinois 60181
$350,000
|
Sold
|
|
| Status: | Closed |
| Sqft: | 1,592 |
| Cost/Sqft: | $229 |
| Beds: | 2 |
| Baths: | 2 |
| Year Built: | 1997 |
| Property Taxes: | $7,332 |
| Days On Market: | 2694 |
| Lot Size: | 0,00 |
Description
Welcome to this highly coveted, rarely available, end unit ranch home! Drenched in natural light, this charming 2 bedroom/ 2 bath home in the quiet Berkshire community offers private and social spaces for easy living and entertaining. Professionally landscaped with great curb appeal, this home invites you in. The generous living room with volume ceiling looks out into the quiet patio and flows into the separate dining room. Only steps away is the generous kitchen w/ plenty of cabinetry, quartz counters, stainless steel appliances and breakfast room. The den is ideal for an office space or sitting area. Steps from the main living space, you will find master bedroom with two closets and large master bath, the additional bedroom, hall bathroom, laundry closet with full size washer/dryer. The lower level offers a recreation room and expansive space for storage. Only minutes from shopping, restaurant, interstate access- an ideal location! Come see today- you will not be disappointed!
Property Specifics
| Condos/Townhomes | |
| 1 | |
| — | |
| 1997 | |
| Full | |
| — | |
| No | |
| — |
| Du Page | |
| Berkshire | |
| 340 / Monthly | |
| Insurance,Exterior Maintenance,Lawn Care,Snow Removal | |
| Lake Michigan | |
| Public Sewer | |
| 10069254 | |
| 0621310053 |
Nearby Schools
| NAME: | DISTRICT: | DISTANCE: | |
|---|---|---|---|
|
Grade School
Westmore Elementary School |
45 | — | |
|
Middle School
Jackson Middle School |
45 | Not in DB | |
|
High School
Willowbrook High School |
88 | Not in DB | |
Property History
| DATE: | EVENT: | PRICE: | SOURCE: |
|---|---|---|---|
| 29 Oct, 2018 | Sold | $350,000 | MRED MLS |
| 26 Sep, 2018 | Under contract | $365,000 | MRED MLS |
| 1 Sep, 2018 | Listed for sale | $365,000 | MRED MLS |
Room Specifics
Total Bedrooms: 2
Bedrooms Above Ground: 2
Bedrooms Below Ground: 0
Dimensions: —
Floor Type: Carpet
Full Bathrooms: 2
Bathroom Amenities: Separate Shower,Double Sink,Soaking Tub
Bathroom in Basement: 0
Rooms: Breakfast Room,Den,Recreation Room
Basement Description: Partially Finished
Other Specifics
| 2 | |
| Concrete Perimeter | |
| Concrete | |
| Patio, End Unit | |
| Common Grounds,Fenced Yard,Landscaped | |
| COMMON | |
| — | |
| Full | |
| Vaulted/Cathedral Ceilings, Skylight(s), First Floor Bedroom, First Floor Laundry, First Floor Full Bath, Storage | |
| Range, Microwave, Dishwasher, Refrigerator, Washer, Dryer, Disposal | |
| Not in DB | |
| — | |
| — | |
| — | |
| — |
Tax History
| Year | Property Taxes |
|---|---|
| 2018 | $7,332 |
Contact Agent
Nearby Similar Homes
Nearby Sold Comparables
Contact Agent
Listing Provided By
Berkshire Hathaway HomeServices KoenigRubloff










