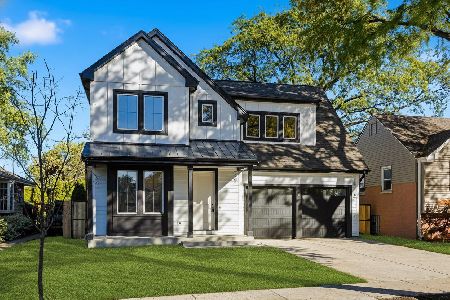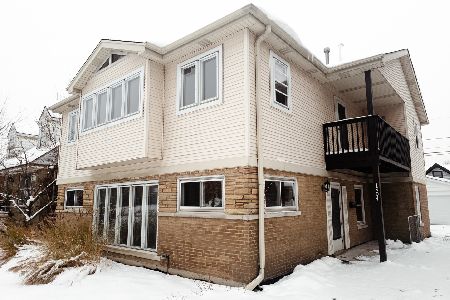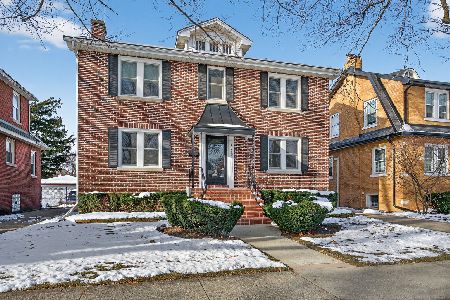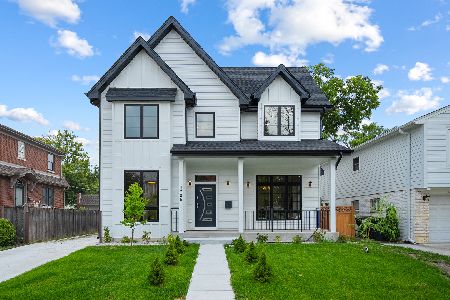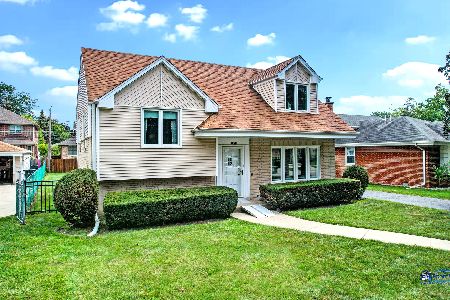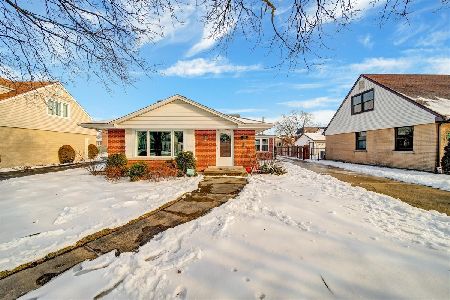1701 Clifton Avenue, Park Ridge, Illinois 60068
$365,000
|
Sold
|
|
| Status: | Closed |
| Sqft: | 1,139 |
| Cost/Sqft: | $347 |
| Beds: | 3 |
| Baths: | 2 |
| Year Built: | 1954 |
| Property Taxes: | $7,329 |
| Days On Market: | 2922 |
| Lot Size: | 0,16 |
Description
Come get this gorgeous home in Park Ridge near everything. Maintained to perfection! Open floor plan kitchen with granite counters, stainless steel appliances, 42" cabinets and large island. Brand new windows and doors. Freshly painted throughout. Can lighting. Newer HVAC and hot water heater. 200 amp electrical. 10 year new roof. Main level living room and large lower level family room, perfect for play and entertaining. PLUS, bonus three season room that's the largest and nicest you'll ever see. Heated and insulated garage with new door and opener. Newly lowered taxes. Great schools.
Property Specifics
| Single Family | |
| — | |
| — | |
| 1954 | |
| Partial | |
| — | |
| No | |
| 0.16 |
| Cook | |
| — | |
| 0 / Not Applicable | |
| None | |
| Lake Michigan | |
| Public Sewer | |
| 09834086 | |
| 12021260110000 |
Nearby Schools
| NAME: | DISTRICT: | DISTANCE: | |
|---|---|---|---|
|
Grade School
George Washington Elementary Sch |
64 | — | |
|
Middle School
Lincoln Middle School |
64 | Not in DB | |
|
High School
Maine South High School |
207 | Not in DB | |
Property History
| DATE: | EVENT: | PRICE: | SOURCE: |
|---|---|---|---|
| 31 Jul, 2013 | Sold | $310,000 | MRED MLS |
| 23 Jun, 2013 | Under contract | $339,000 | MRED MLS |
| — | Last price change | $349,900 | MRED MLS |
| 2 Jun, 2013 | Listed for sale | $349,900 | MRED MLS |
| 10 May, 2018 | Sold | $365,000 | MRED MLS |
| 15 Feb, 2018 | Under contract | $395,000 | MRED MLS |
| 18 Jan, 2018 | Listed for sale | $395,000 | MRED MLS |
| 30 Mar, 2021 | Sold | $352,900 | MRED MLS |
| 25 Jan, 2021 | Under contract | $349,900 | MRED MLS |
| 19 Jan, 2021 | Listed for sale | $349,900 | MRED MLS |
| 29 Dec, 2023 | Sold | $425,595 | MRED MLS |
| 5 Oct, 2023 | Under contract | $425,000 | MRED MLS |
| — | Last price change | $439,000 | MRED MLS |
| 12 Sep, 2023 | Listed for sale | $439,000 | MRED MLS |
Room Specifics
Total Bedrooms: 3
Bedrooms Above Ground: 3
Bedrooms Below Ground: 0
Dimensions: —
Floor Type: Hardwood
Dimensions: —
Floor Type: Hardwood
Full Bathrooms: 2
Bathroom Amenities: Whirlpool
Bathroom in Basement: 1
Rooms: Sun Room
Basement Description: Finished,Partially Finished,Crawl
Other Specifics
| 2.5 | |
| Concrete Perimeter | |
| — | |
| Deck | |
| Fenced Yard | |
| 57X121 | |
| — | |
| None | |
| Hardwood Floors, First Floor Bedroom | |
| Range, Dishwasher, Refrigerator, Washer, Dryer, Stainless Steel Appliance(s) | |
| Not in DB | |
| Sidewalks, Street Lights, Street Paved | |
| — | |
| — | |
| — |
Tax History
| Year | Property Taxes |
|---|---|
| 2013 | $7,159 |
| 2018 | $7,329 |
| 2021 | $9,479 |
| 2023 | $1,433 |
Contact Agent
Nearby Similar Homes
Nearby Sold Comparables
Contact Agent
Listing Provided By
Redfin Corporation

