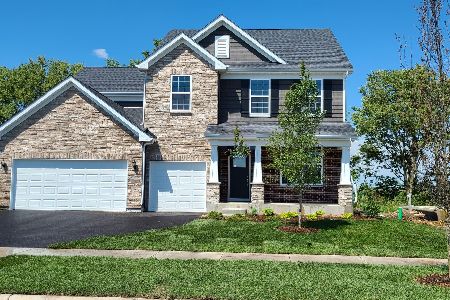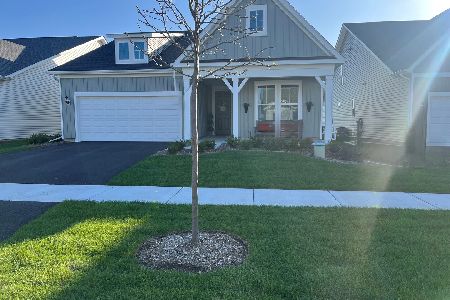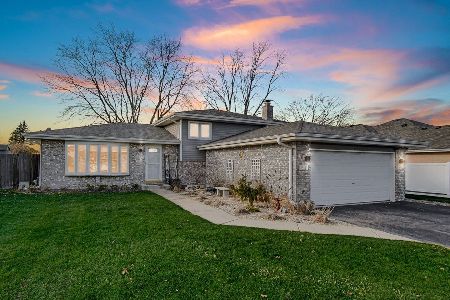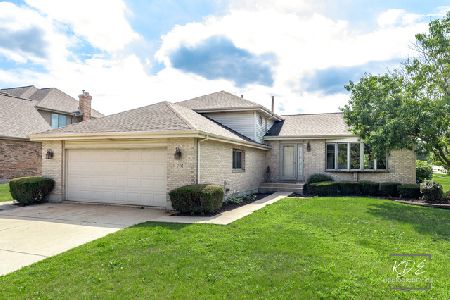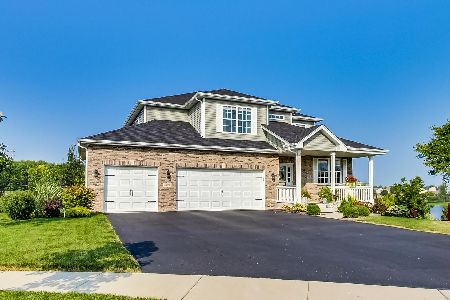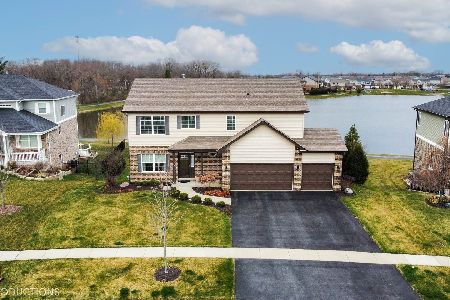1701 Constitution Road, New Lenox, Illinois 60451
$462,500
|
Sold
|
|
| Status: | Closed |
| Sqft: | 2,400 |
| Cost/Sqft: | $204 |
| Beds: | 4 |
| Baths: | 3 |
| Year Built: | 1987 |
| Property Taxes: | $10,176 |
| Days On Market: | 2823 |
| Lot Size: | 2,51 |
Description
Gracious 2.5 acre piece of paradise in the heart of New Lenox has it all! Buy it for the property & barn and stay for the two story traditional style home w/lovely front porch for sipping coffee & watching sunrises. Around back there is plenty of room for BBQ's on the deck as well as the perfect place to cozy up with a book on the covered veranda and direct access through the pines to the stocked Hibernia Fishing Pond, walking path & children's play ground. Old Plank Trail is just across the street for even more fresh air activities. Inside you'll find 3 beds upstairs and a large bedroom on the main level that also could be used for related living/office space because of its separate entrance. Of course don't forget that this property is host to a 40 X 100 Morton Building that can be used as either barn for horses, storage as well as home based inventory businesses. Perfect for place for car collectors, work vehicles, 4 large RV's, boats, ect. Seller is ready, come make it yours!
Property Specifics
| Single Family | |
| — | |
| Farmhouse | |
| 1987 | |
| Full,Walkout | |
| — | |
| Yes | |
| 2.51 |
| Will | |
| — | |
| 0 / Not Applicable | |
| None | |
| Private Well | |
| Septic-Private | |
| 09926928 | |
| 1508234000230000 |
Nearby Schools
| NAME: | DISTRICT: | DISTANCE: | |
|---|---|---|---|
|
Grade School
Spencer Crossing Elementary Scho |
122 | — | |
|
Middle School
Alex M Martino Junior High Schoo |
122 | Not in DB | |
|
High School
Lincoln-way Central High School |
210 | Not in DB | |
Property History
| DATE: | EVENT: | PRICE: | SOURCE: |
|---|---|---|---|
| 6 Aug, 2018 | Sold | $462,500 | MRED MLS |
| 2 May, 2018 | Under contract | $490,000 | MRED MLS |
| 24 Apr, 2018 | Listed for sale | $490,000 | MRED MLS |
Room Specifics
Total Bedrooms: 4
Bedrooms Above Ground: 4
Bedrooms Below Ground: 0
Dimensions: —
Floor Type: Carpet
Dimensions: —
Floor Type: Carpet
Dimensions: —
Floor Type: Carpet
Full Bathrooms: 3
Bathroom Amenities: —
Bathroom in Basement: 0
Rooms: Recreation Room,Storage
Basement Description: Finished,Crawl,Exterior Access
Other Specifics
| 2.5 | |
| Concrete Perimeter | |
| Asphalt | |
| Deck, Patio, Porch, Brick Paver Patio, Storms/Screens | |
| Horses Allowed,Park Adjacent,Pond(s),Wooded | |
| 290X384X290X386 | |
| — | |
| Full | |
| Vaulted/Cathedral Ceilings, Hardwood Floors, First Floor Bedroom, First Floor Laundry | |
| Range, Microwave, Dishwasher, Refrigerator, Washer, Dryer | |
| Not in DB | |
| Street Paved | |
| — | |
| — | |
| Gas Log |
Tax History
| Year | Property Taxes |
|---|---|
| 2018 | $10,176 |
Contact Agent
Nearby Similar Homes
Nearby Sold Comparables
Contact Agent
Listing Provided By
Coldwell Banker Residential

