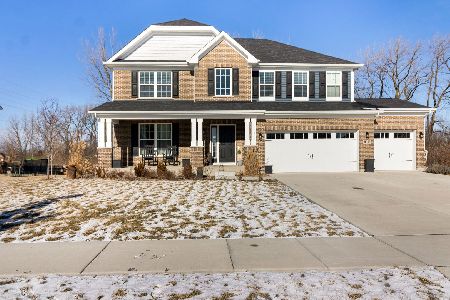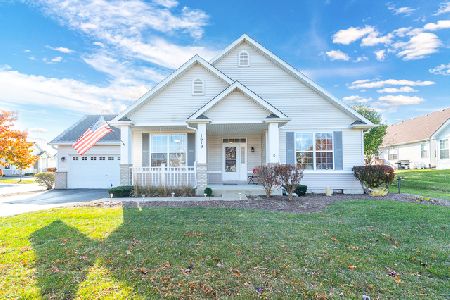1701 Devonshire Lane, Shorewood, Illinois 60404
$271,500
|
Sold
|
|
| Status: | Closed |
| Sqft: | 1,415 |
| Cost/Sqft: | $187 |
| Beds: | 2 |
| Baths: | 2 |
| Year Built: | 2007 |
| Property Taxes: | $3,541 |
| Days On Market: | 1625 |
| Lot Size: | 0,07 |
Description
Welcome to 1701 Devonshire Ln in Shorewood's sought-after community of Kipling Estates where you can enjoy a wonderful clubhouse community with walking trails, several ponds, parks, with splashpad, and the community center with a clubhouse and pool. This Ranch home W/rarely-seen 3 car garage is located in Devonshire and has the best seat in the house when it comes to location. 2 bedrooms and 2 Bathrooms with wood flooring running diagonal through the main living, dining, and kitchen. The front porch with maintenance-free rails welcomes you to the homes open floor plan. Open foyer with adjacent dining area can also be used as an office or easily converted to a third bedroom. Eat-in Kitchen offers tons of cabinetry, counter space, pantry and huge center island with sink. The family room is open to the kitchen and breakfast area for that connected feel. The Master bedroom has a private bathroom and walk-in closet! 1st-floor laundry room with laundry tub. Open staircase and rails lead to the full basement with bathroom rough-in. Huge 3 car attached garage. HWH 2018, Furnace with humidifier and Honeywell ultraviolet light system, NOVO water softener system(1 yr old), New sump with battery back up, Minooka schools!
Property Specifics
| Single Family | |
| — | |
| — | |
| 2007 | |
| — | |
| — | |
| No | |
| 0.07 |
| Will | |
| Kipling Estates | |
| 140 / Monthly | |
| — | |
| — | |
| — | |
| 11181041 | |
| 0506201040100000 |
Nearby Schools
| NAME: | DISTRICT: | DISTANCE: | |
|---|---|---|---|
|
High School
Minooka Community High School |
111 | Not in DB | |
Property History
| DATE: | EVENT: | PRICE: | SOURCE: |
|---|---|---|---|
| 19 Oct, 2007 | Sold | $243,871 | MRED MLS |
| 29 Aug, 2007 | Under contract | $232,900 | MRED MLS |
| — | Last price change | $227,380 | MRED MLS |
| 17 Jan, 2007 | Listed for sale | $235,380 | MRED MLS |
| 17 Sep, 2021 | Sold | $271,500 | MRED MLS |
| 14 Aug, 2021 | Under contract | $264,990 | MRED MLS |
| 6 Aug, 2021 | Listed for sale | $264,990 | MRED MLS |
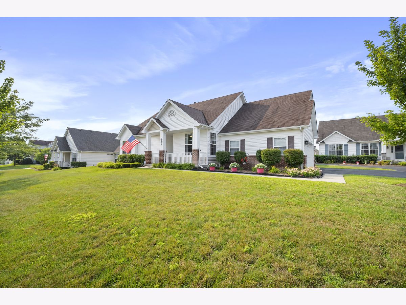
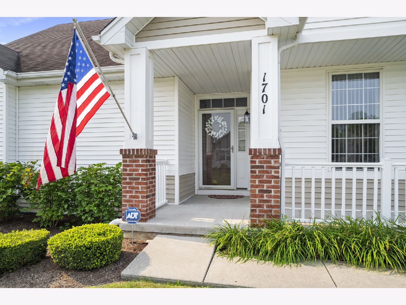
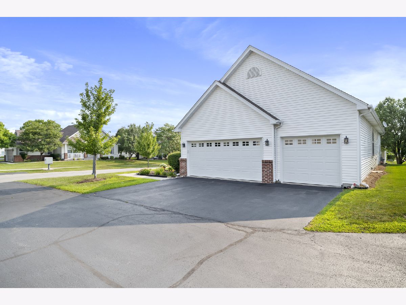
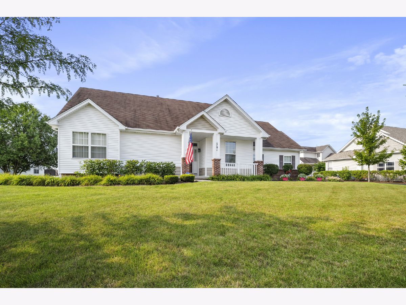
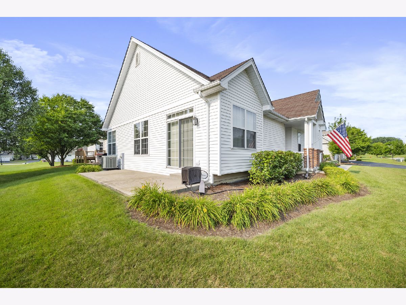
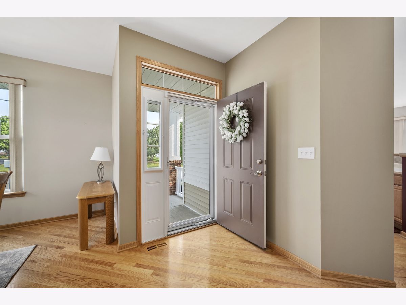
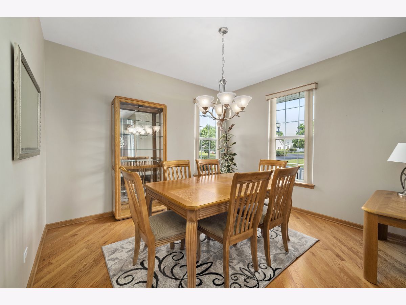
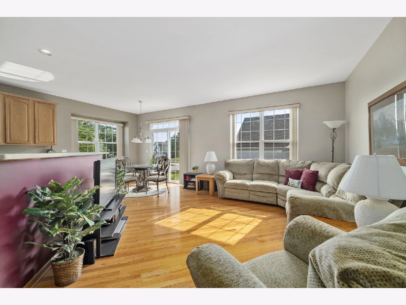
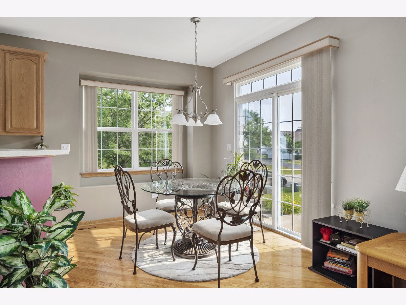
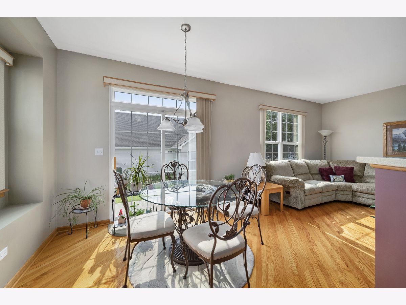
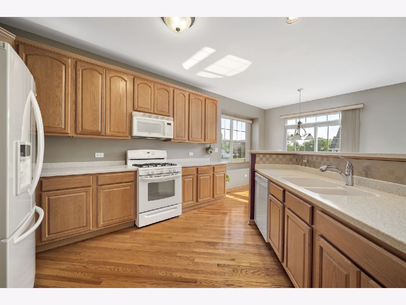
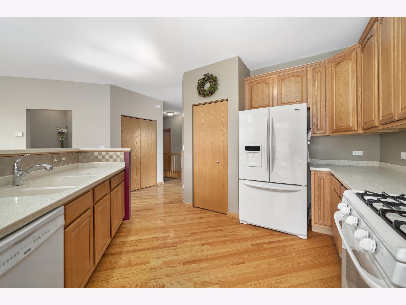
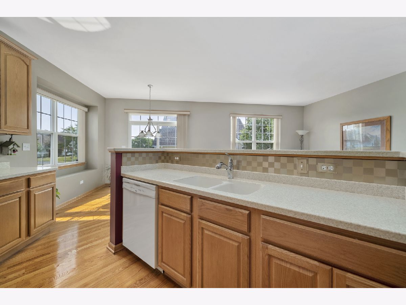
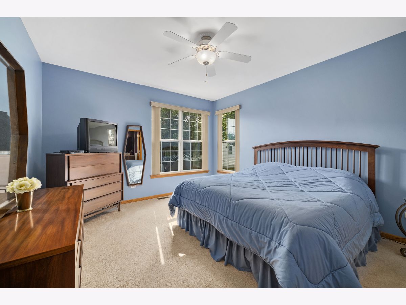
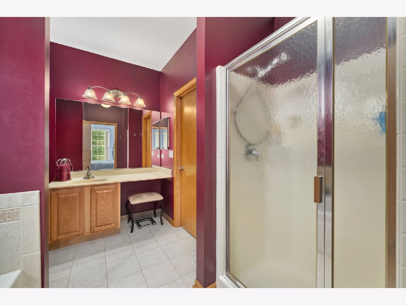
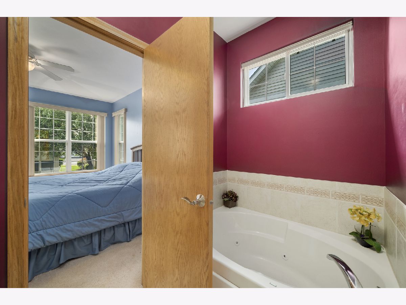
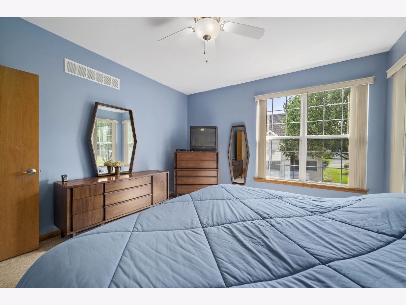
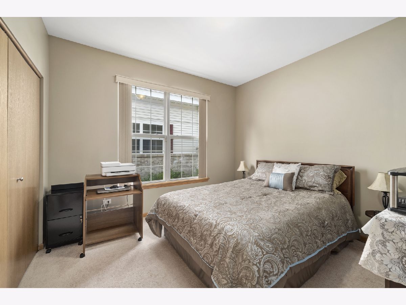
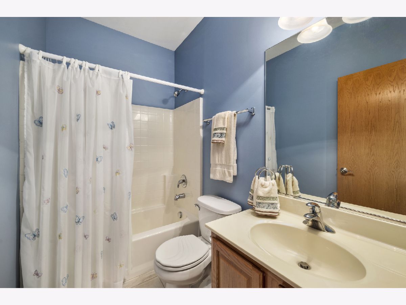
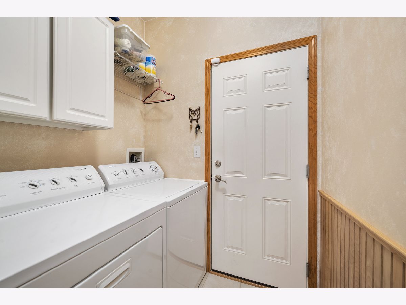
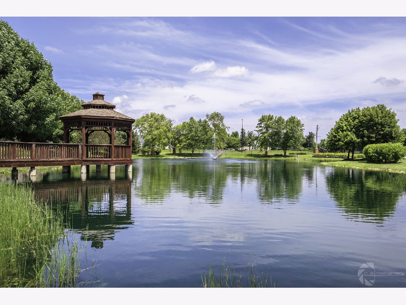
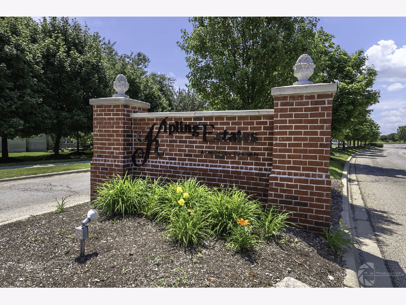
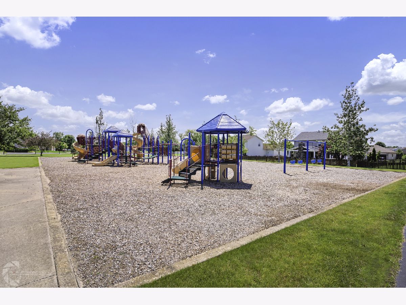
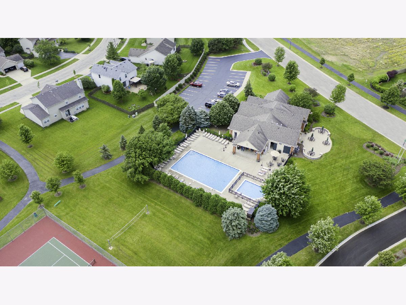
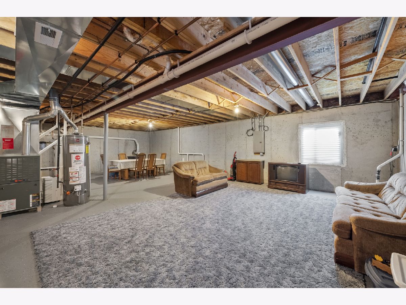
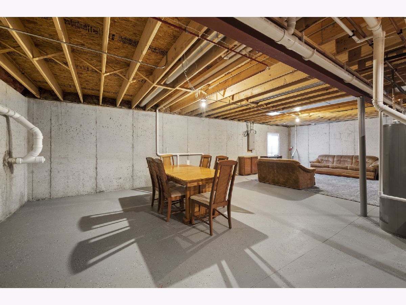
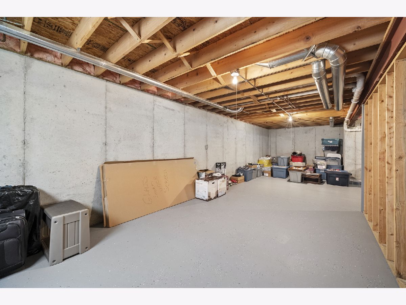
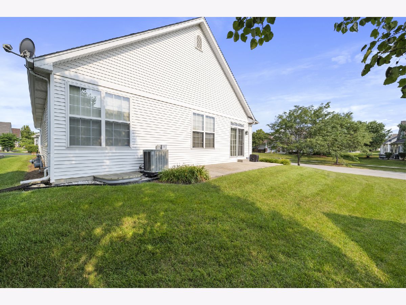
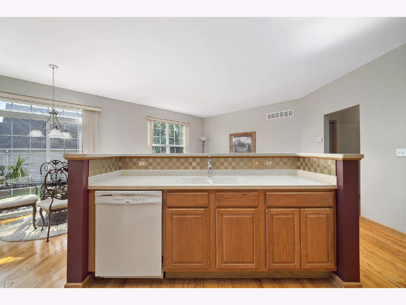
Room Specifics
Total Bedrooms: 2
Bedrooms Above Ground: 2
Bedrooms Below Ground: 0
Dimensions: —
Floor Type: —
Full Bathrooms: 2
Bathroom Amenities: —
Bathroom in Basement: 0
Rooms: —
Basement Description: Unfinished,Bathroom Rough-In
Other Specifics
| 3 | |
| — | |
| Asphalt | |
| — | |
| — | |
| 45X65 | |
| — | |
| — | |
| — | |
| — | |
| Not in DB | |
| — | |
| — | |
| — | |
| — |
Tax History
| Year | Property Taxes |
|---|---|
| 2021 | $3,541 |
Contact Agent
Nearby Similar Homes
Nearby Sold Comparables
Contact Agent
Listing Provided By
Re/Max Ultimate Professionals




