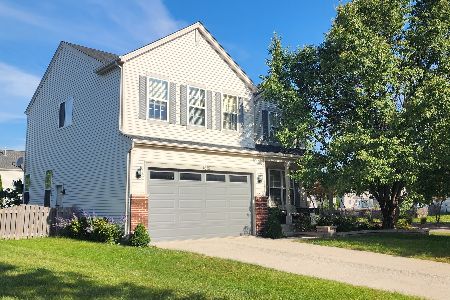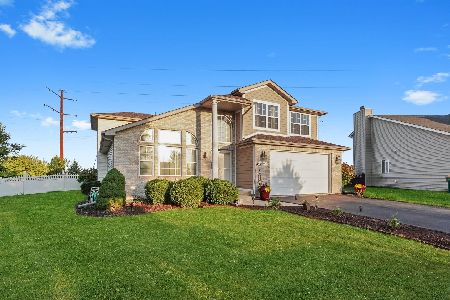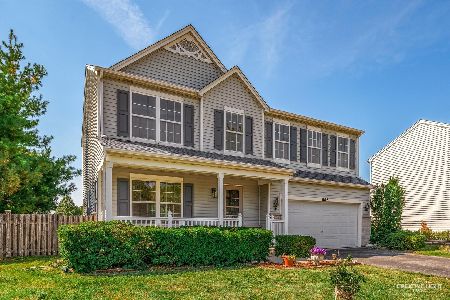1701 Golden Ridge Drive, Plainfield, Illinois 60586
$345,000
|
Sold
|
|
| Status: | Closed |
| Sqft: | 2,576 |
| Cost/Sqft: | $136 |
| Beds: | 5 |
| Baths: | 4 |
| Year Built: | 2002 |
| Property Taxes: | $6,324 |
| Days On Market: | 1733 |
| Lot Size: | 0,19 |
Description
This is the family home you've been dreaming of! Built in 2002; lived in, taken care of, and updated by original owners. All the big ticket items have been done: roof 2019, windows 2017, heating and cooling systems 2018/2019, and sump pump system 2019. You enter the home into the formal entertaining spaces but continue on to the open concept family space with gorgeous hand-scraped Pergo laminate flooring. The kitchen is a dream: redone in 2017 with stainless steel appliances, soft close cabinetry, quartz countertops, bar top seating, and an awesome coffee/wine bar. Main floor bedroom could be a great office or playroom. Half baths on the main level and in the 2013 upgraded finished basement. All 4 bedrooms upstairs have walk-in closets and the primary bedroom has two of them! Convenient second floor laundry room with 2018 high efficiency washer and dryer. And last but not least the fenced in backyard is an entertainer's dream with huge deck, hot tub, and above ground pool. This is your dream home, make an appointment to see it today!
Property Specifics
| Single Family | |
| — | |
| — | |
| 2002 | |
| Partial | |
| — | |
| No | |
| 0.19 |
| Will | |
| Caton Ridge | |
| 190 / Annual | |
| Insurance | |
| Lake Michigan,Public | |
| Public Sewer, Sewer-Storm | |
| 11049058 | |
| 0603323020120000 |
Nearby Schools
| NAME: | DISTRICT: | DISTANCE: | |
|---|---|---|---|
|
Grade School
Ridge Elementary School |
202 | — | |
|
Middle School
Drauden Point Middle School |
202 | Not in DB | |
|
High School
Plainfield South High School |
202 | Not in DB | |
Property History
| DATE: | EVENT: | PRICE: | SOURCE: |
|---|---|---|---|
| 2 Jun, 2021 | Sold | $345,000 | MRED MLS |
| 22 Apr, 2021 | Under contract | $349,900 | MRED MLS |
| 19 Apr, 2021 | Listed for sale | $349,900 | MRED MLS |
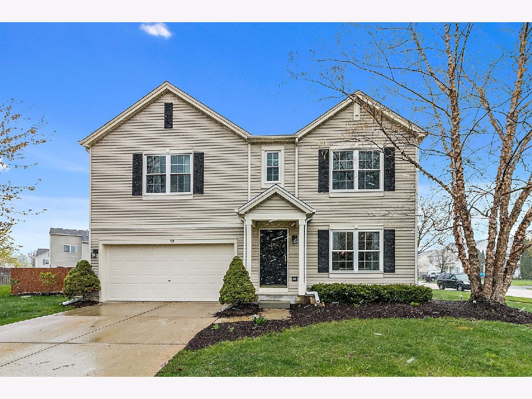
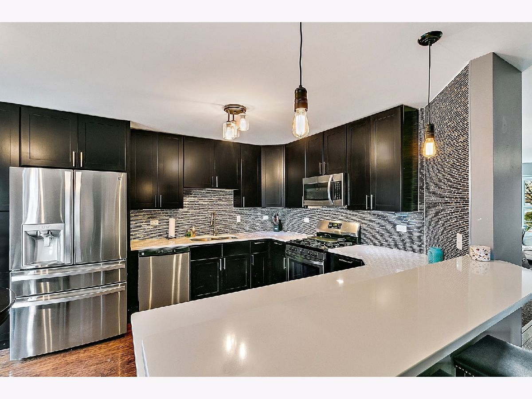
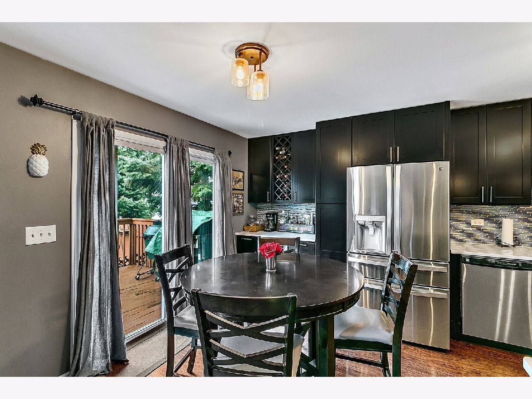
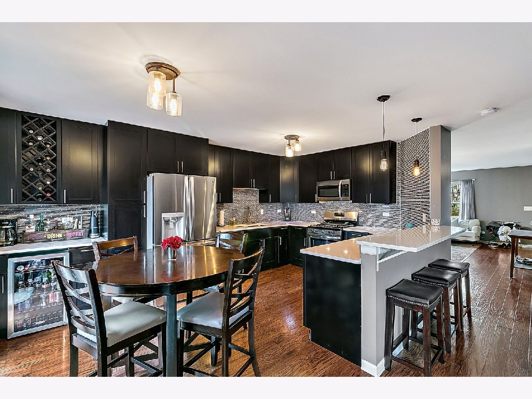
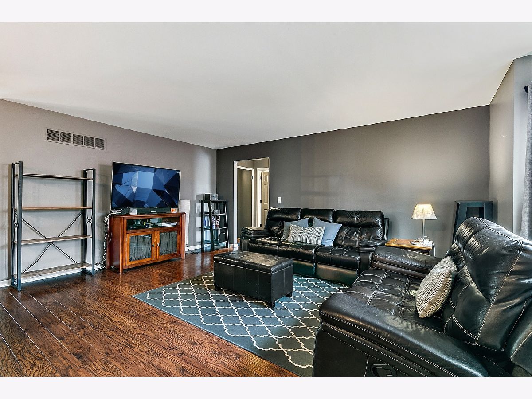
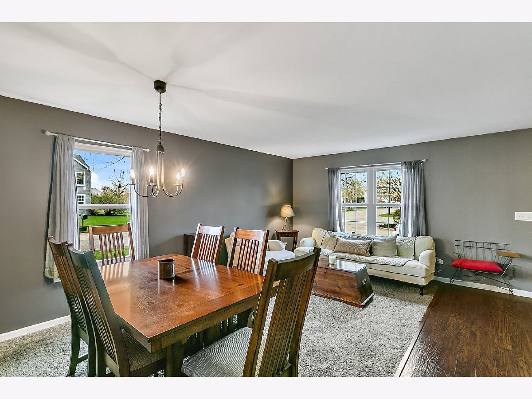
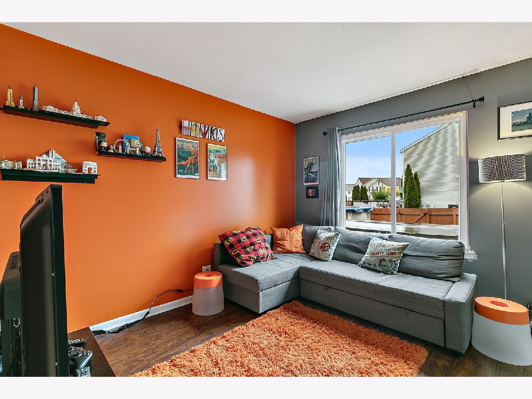
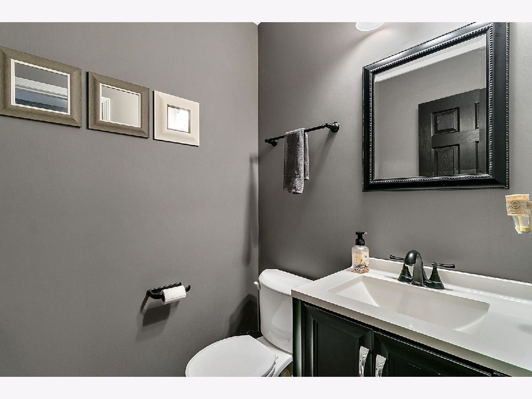
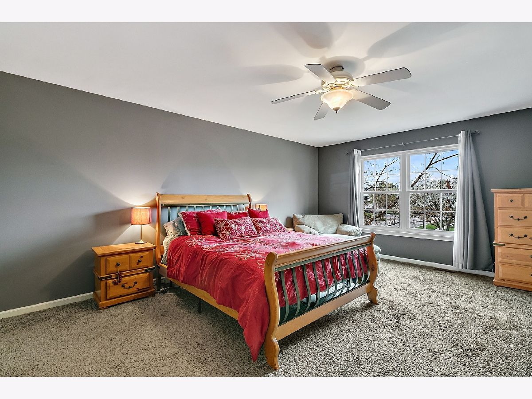
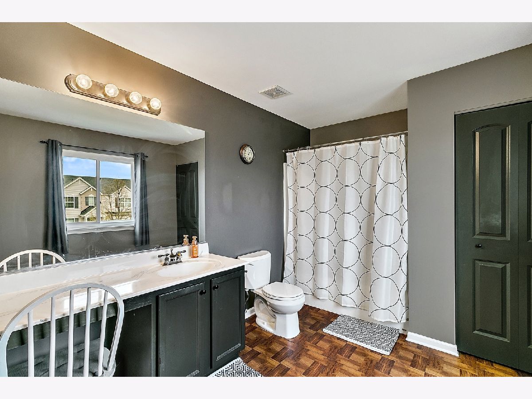
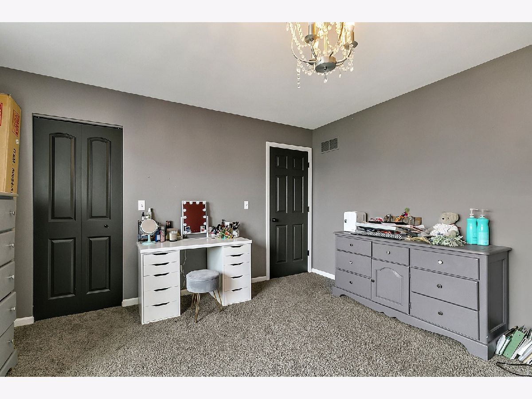
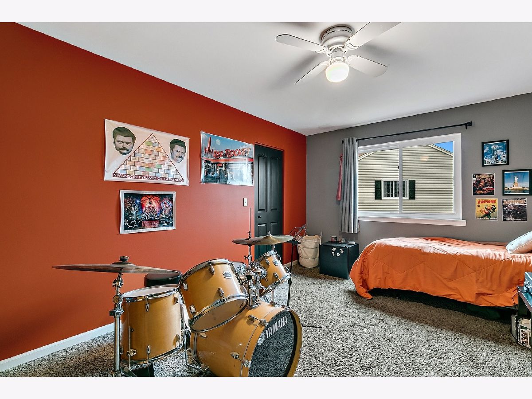
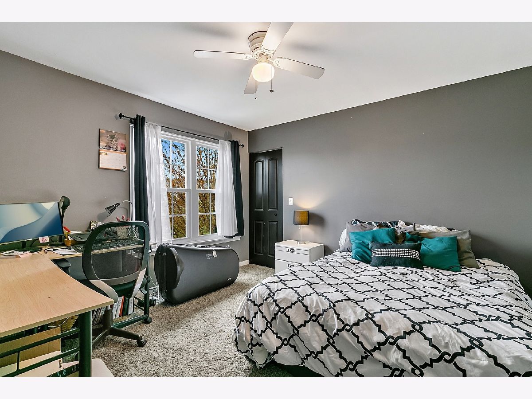
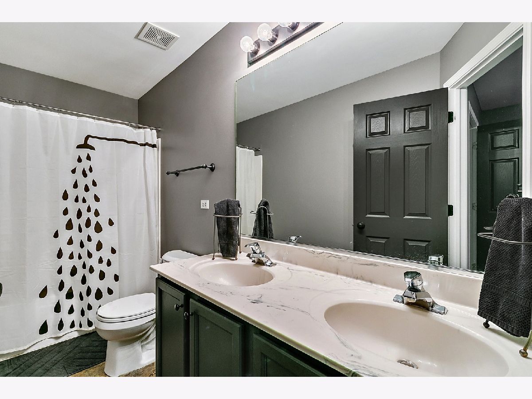
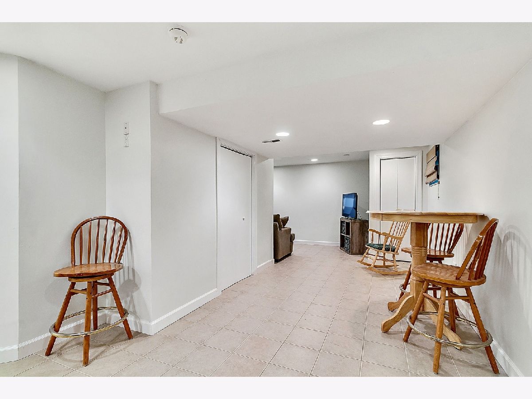
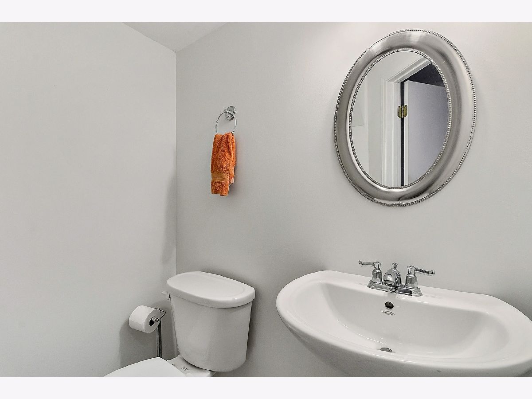
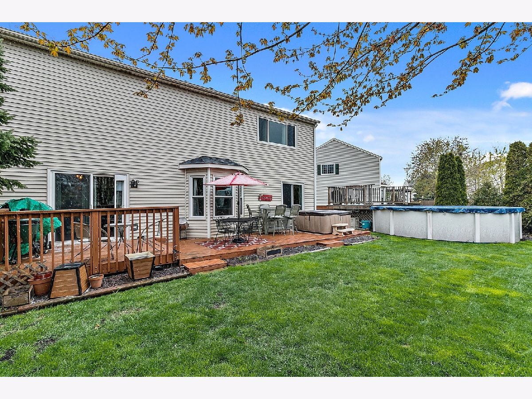
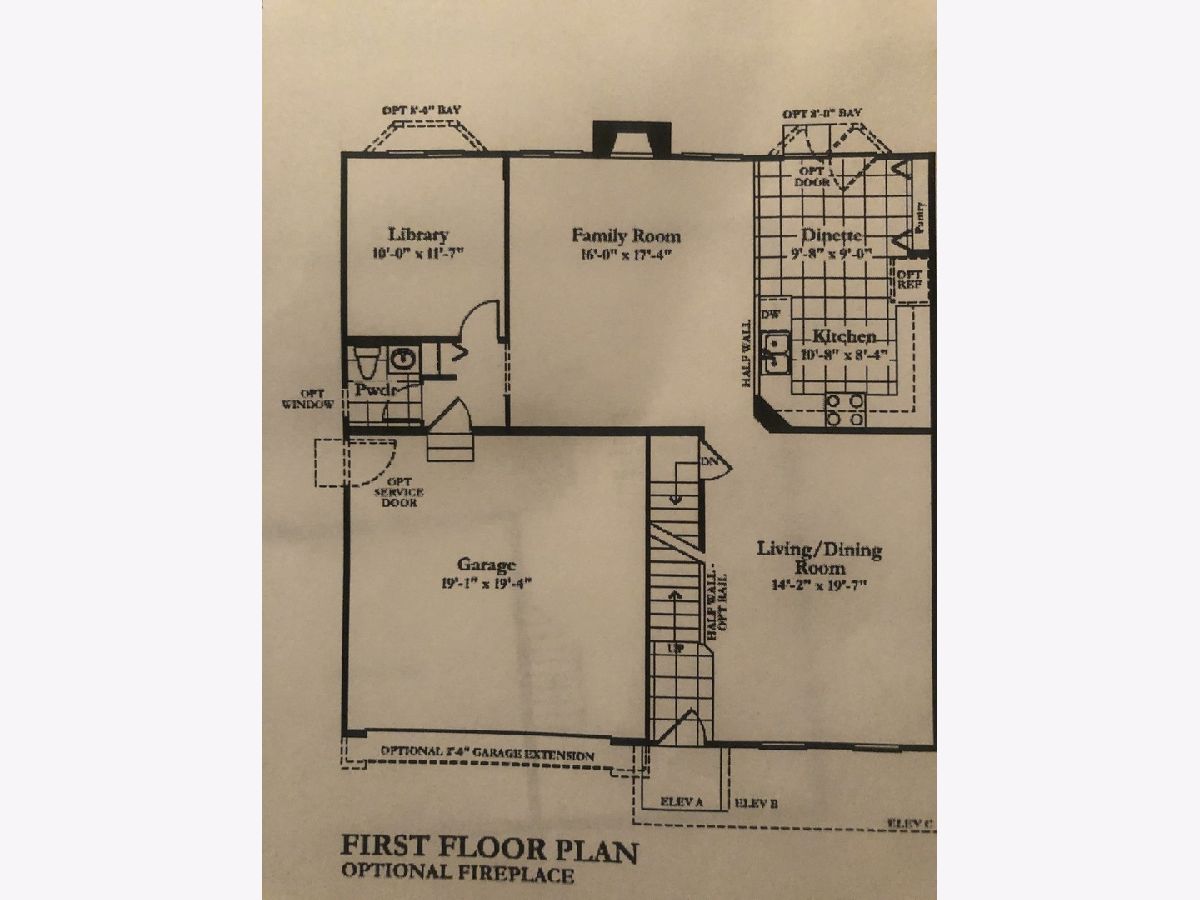
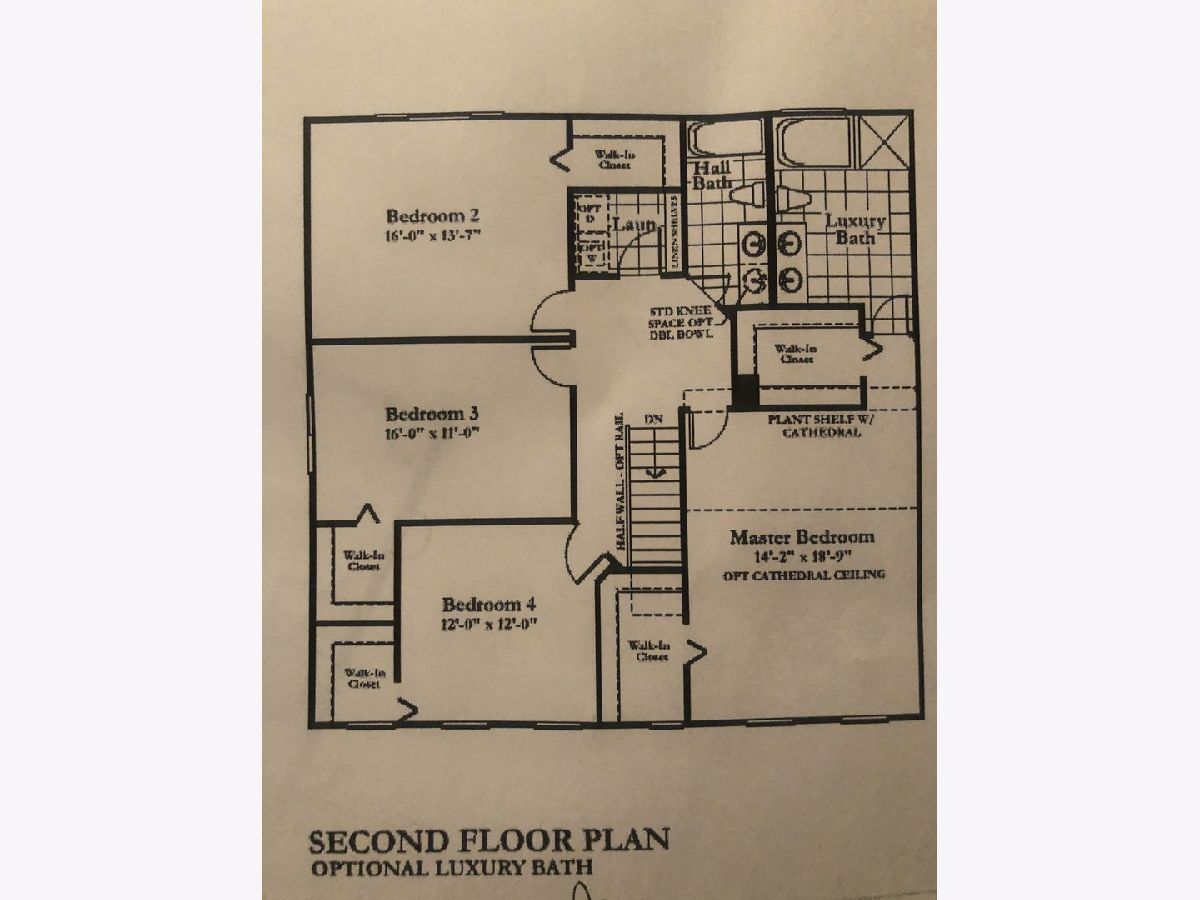
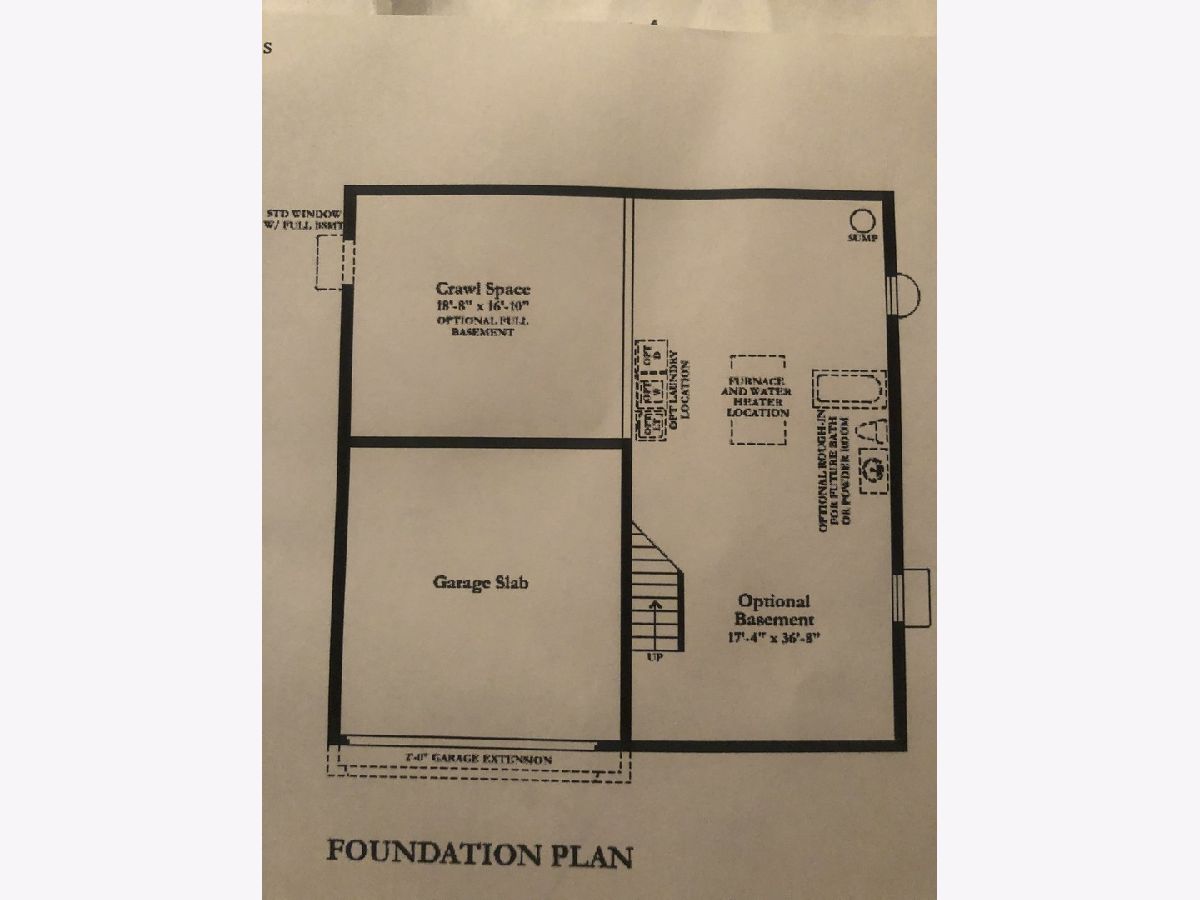
Room Specifics
Total Bedrooms: 5
Bedrooms Above Ground: 5
Bedrooms Below Ground: 0
Dimensions: —
Floor Type: Carpet
Dimensions: —
Floor Type: Carpet
Dimensions: —
Floor Type: Carpet
Dimensions: —
Floor Type: —
Full Bathrooms: 4
Bathroom Amenities: Double Sink
Bathroom in Basement: 1
Rooms: Bedroom 5,Family Room
Basement Description: Finished,Crawl,Rec/Family Area
Other Specifics
| 2 | |
| — | |
| Asphalt | |
| Deck, Hot Tub, Above Ground Pool | |
| Corner Lot,Cul-De-Sac,Fenced Yard | |
| 65 X 106 X 89 | |
| — | |
| Full | |
| First Floor Bedroom, Second Floor Laundry, Walk-In Closet(s), Open Floorplan | |
| Range, Microwave, Dishwasher, Refrigerator, Washer, Dryer, Stainless Steel Appliance(s), Wine Refrigerator | |
| Not in DB | |
| Park, Curbs, Sidewalks, Street Lights, Street Paved | |
| — | |
| — | |
| — |
Tax History
| Year | Property Taxes |
|---|---|
| 2021 | $6,324 |
Contact Agent
Nearby Similar Homes
Nearby Sold Comparables
Contact Agent
Listing Provided By
Coldwell Banker Realty

