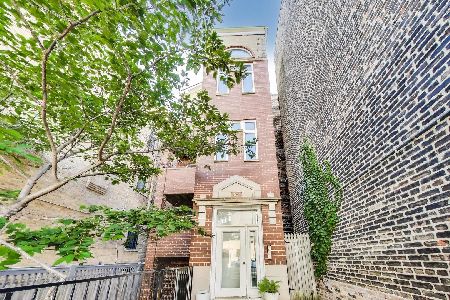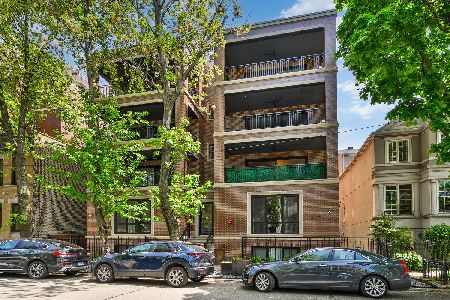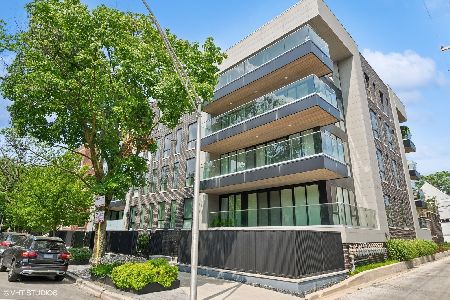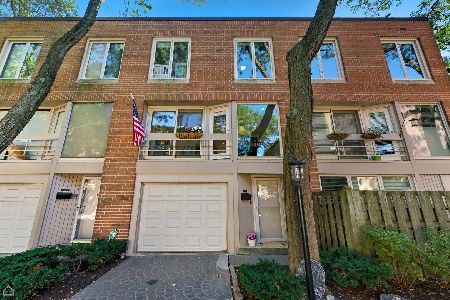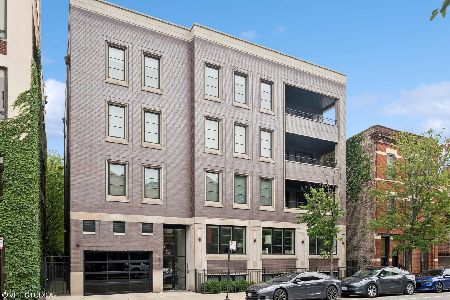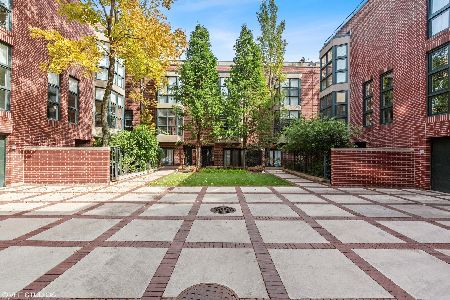1701 Halsted Street, Lincoln Park, Chicago, Illinois 60614
$705,000
|
Sold
|
|
| Status: | Closed |
| Sqft: | 3,300 |
| Cost/Sqft: | $242 |
| Beds: | 4 |
| Baths: | 4 |
| Year Built: | 1988 |
| Property Taxes: | $10,639 |
| Days On Market: | 5297 |
| Lot Size: | 0,00 |
Description
WALK TO THE LAKE FROM THIS EXQUISITE/BRIGHT INTERIOR (HOME FACES COURTYARD) 34' WIDE 3300+SQFT 4BD+FAM RM/3.1BA E. LINCLN PARK TOWNHOME W/3BDS/2BA & LNDRY UP;LARGE PATIO OFF OF 4TH BDRM & 2 INCRED ROOF DCKS W/SKYLNE VWS;PROF-GRDE CHRY/GRNTE/SS KTCHN OPNS TO TRUE SEP DIN AREA & HUGE LVNG RM & FAM RM W/FPLCE;HDWD FLRS T/O;LUXE MARBLE BTHS INCL MSTR W/SEP SPRAY SHWR & SOAKING TUB;GREAT CLST SPCE T/O;ATTCHD 1-CAR GRGE!
Property Specifics
| Condos/Townhomes | |
| — | |
| — | |
| 1988 | |
| None | |
| — | |
| No | |
| — |
| Cook | |
| — | |
| 591 / Monthly | |
| Water,Parking,Insurance,Exterior Maintenance,Lawn Care,Scavenger,Snow Removal | |
| Lake Michigan | |
| Public Sewer | |
| 07794670 | |
| 14333130791001 |
Nearby Schools
| NAME: | DISTRICT: | DISTANCE: | |
|---|---|---|---|
|
Grade School
Oscar Mayer Elementary School |
299 | — | |
|
Middle School
Oscar Mayer Elementary School |
299 | Not in DB | |
|
High School
Lincoln Park High School |
299 | Not in DB | |
Property History
| DATE: | EVENT: | PRICE: | SOURCE: |
|---|---|---|---|
| 2 Aug, 2011 | Sold | $705,000 | MRED MLS |
| 1 Jun, 2011 | Under contract | $799,000 | MRED MLS |
| 1 May, 2011 | Listed for sale | $799,000 | MRED MLS |
| 26 May, 2021 | Sold | $880,000 | MRED MLS |
| 12 Apr, 2021 | Under contract | $880,000 | MRED MLS |
| 12 Apr, 2021 | Listed for sale | $880,000 | MRED MLS |
| 19 Nov, 2021 | Sold | $960,000 | MRED MLS |
| 20 Oct, 2021 | Under contract | $975,000 | MRED MLS |
| 11 Oct, 2021 | Listed for sale | $975,000 | MRED MLS |
Room Specifics
Total Bedrooms: 4
Bedrooms Above Ground: 4
Bedrooms Below Ground: 0
Dimensions: —
Floor Type: Hardwood
Dimensions: —
Floor Type: Hardwood
Dimensions: —
Floor Type: Hardwood
Full Bathrooms: 4
Bathroom Amenities: Separate Shower,Double Sink,Full Body Spray Shower
Bathroom in Basement: 0
Rooms: Den,Deck,Foyer,Terrace,Walk In Closet
Basement Description: None
Other Specifics
| 1 | |
| Concrete Perimeter | |
| Shared | |
| Deck, Patio, Roof Deck, Storms/Screens | |
| Common Grounds,Corner Lot | |
| COMMON | |
| — | |
| Full | |
| Hardwood Floors, First Floor Bedroom, Second Floor Laundry, Laundry Hook-Up in Unit | |
| Range, Microwave, Dishwasher, Refrigerator, Washer, Dryer, Disposal, Stainless Steel Appliance(s) | |
| Not in DB | |
| — | |
| — | |
| — | |
| Double Sided, Wood Burning, Gas Log, Gas Starter |
Tax History
| Year | Property Taxes |
|---|---|
| 2011 | $10,639 |
| 2021 | $20,793 |
| 2021 | $21,228 |
Contact Agent
Nearby Similar Homes
Nearby Sold Comparables
Contact Agent
Listing Provided By
Berkshire Hathaway HomeServices KoenigRubloff

