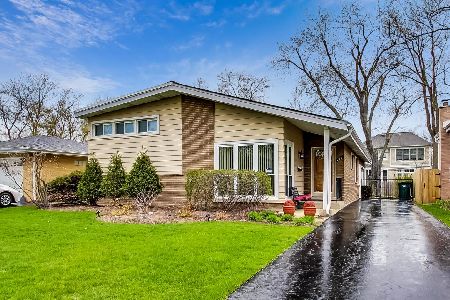1701 Happ Road, Northbrook, Illinois 60062
$520,000
|
Sold
|
|
| Status: | Closed |
| Sqft: | 0 |
| Cost/Sqft: | — |
| Beds: | 5 |
| Baths: | 5 |
| Year Built: | 1953 |
| Property Taxes: | $13,048 |
| Days On Market: | 5956 |
| Lot Size: | 0,53 |
Description
Stunning Northbrook home has been completely remodeled & expanded since 2000. Boasting vaulted ceilings, newer white kitchen, breakfast room w/plantation shutters & TWO Master Suites:1st floor with Jacuzzi tub and 2nd floor with new steam shower & beautiful cabinetry. New carpet & vaulted ceilings in family bedrooms. Finished basement. Over 1/2 acre lot with fenced play area & large patio. New Trier High School Dist.
Property Specifics
| Single Family | |
| — | |
| Contemporary | |
| 1953 | |
| Partial | |
| — | |
| No | |
| 0.53 |
| Cook | |
| — | |
| 0 / Not Applicable | |
| None | |
| Lake Michigan | |
| Public Sewer | |
| 07337021 | |
| 04131010050000 |
Nearby Schools
| NAME: | DISTRICT: | DISTANCE: | |
|---|---|---|---|
|
Grade School
Middlefork Primary School |
29 | — | |
|
Middle School
Sunset Ridge Elementary School |
29 | Not in DB | |
|
High School
New Trier Twp H.s. Northfield/wi |
203 | Not in DB | |
Property History
| DATE: | EVENT: | PRICE: | SOURCE: |
|---|---|---|---|
| 9 Jul, 2010 | Sold | $520,000 | MRED MLS |
| 24 May, 2010 | Under contract | $599,000 | MRED MLS |
| — | Last price change | $625,000 | MRED MLS |
| 28 Sep, 2009 | Listed for sale | $639,000 | MRED MLS |
| 11 Jul, 2013 | Sold | $620,000 | MRED MLS |
| 4 May, 2013 | Under contract | $619,000 | MRED MLS |
| 30 Apr, 2013 | Listed for sale | $619,000 | MRED MLS |
| 28 Mar, 2019 | Sold | $730,000 | MRED MLS |
| 19 Feb, 2019 | Under contract | $769,000 | MRED MLS |
| — | Last price change | $799,000 | MRED MLS |
| 9 Nov, 2018 | Listed for sale | $849,000 | MRED MLS |
Room Specifics
Total Bedrooms: 5
Bedrooms Above Ground: 5
Bedrooms Below Ground: 0
Dimensions: —
Floor Type: Carpet
Dimensions: —
Floor Type: Carpet
Dimensions: —
Floor Type: Carpet
Dimensions: —
Floor Type: —
Full Bathrooms: 5
Bathroom Amenities: Separate Shower,Steam Shower,Double Sink
Bathroom in Basement: 1
Rooms: Bedroom 5,Breakfast Room,Foyer,Recreation Room
Basement Description: Finished
Other Specifics
| 2 | |
| — | |
| Asphalt | |
| Patio | |
| Fenced Yard,Landscaped | |
| 183 X 280 X 335 | |
| Pull Down Stair | |
| Full | |
| Vaulted/Cathedral Ceilings, First Floor Bedroom | |
| Range, Microwave, Dishwasher, Refrigerator, Washer, Dryer | |
| Not in DB | |
| — | |
| — | |
| — | |
| Gas Log, Gas Starter |
Tax History
| Year | Property Taxes |
|---|---|
| 2010 | $13,048 |
| 2013 | $12,763 |
| 2019 | $15,901 |
Contact Agent
Nearby Similar Homes
Nearby Sold Comparables
Contact Agent
Listing Provided By
Berkshire Hathaway HomeServices KoenigRubloff




