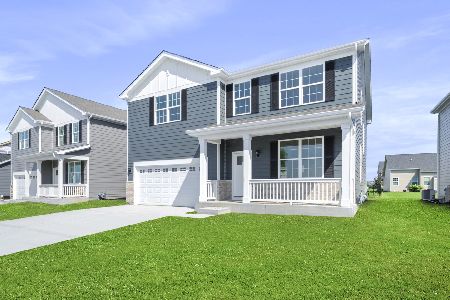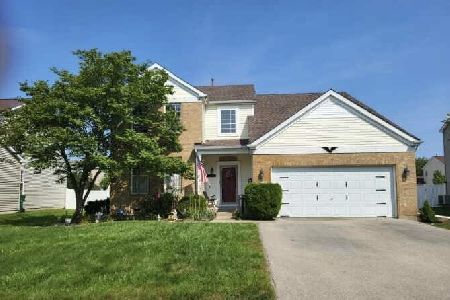1701 Hunter Drive, Shorewood, Illinois 60404
$280,000
|
Sold
|
|
| Status: | Closed |
| Sqft: | 2,978 |
| Cost/Sqft: | $97 |
| Beds: | 4 |
| Baths: | 3 |
| Year Built: | 2003 |
| Property Taxes: | $5,997 |
| Days On Market: | 3942 |
| Lot Size: | 0,32 |
Description
One of the largest homes in Walnut Trails sits on a .32 acre corner lot. Features a 4 car garage, huge master suite with it's own sitting room, master bath w/double vanity, jetted tub, separate shower, 3 additional bedrooms all with walk-in closets, main floor office. Vaulted ceilings, ceiling fans. Close to school, parks, easy access to I-55/I-80. Basement waiting to be finished and is plumbed for bathroom.
Property Specifics
| Single Family | |
| — | |
| — | |
| 2003 | |
| Full | |
| HEATHERWOOD | |
| No | |
| 0.32 |
| Will | |
| Walnut Trails | |
| 160 / Annual | |
| Insurance | |
| Public | |
| Public Sewer | |
| 08881440 | |
| 0506171050010000 |
Nearby Schools
| NAME: | DISTRICT: | DISTANCE: | |
|---|---|---|---|
|
High School
Minooka Community High School |
111 | Not in DB | |
Property History
| DATE: | EVENT: | PRICE: | SOURCE: |
|---|---|---|---|
| 29 Jun, 2015 | Sold | $280,000 | MRED MLS |
| 22 Apr, 2015 | Under contract | $289,000 | MRED MLS |
| 6 Apr, 2015 | Listed for sale | $289,000 | MRED MLS |
Room Specifics
Total Bedrooms: 4
Bedrooms Above Ground: 4
Bedrooms Below Ground: 0
Dimensions: —
Floor Type: Carpet
Dimensions: —
Floor Type: Carpet
Dimensions: —
Floor Type: Carpet
Full Bathrooms: 3
Bathroom Amenities: Whirlpool
Bathroom in Basement: 0
Rooms: Foyer,Loft,Office
Basement Description: Unfinished,Bathroom Rough-In
Other Specifics
| 4 | |
| Concrete Perimeter | |
| Asphalt | |
| Storms/Screens | |
| Corner Lot | |
| 130X109X132X109 | |
| — | |
| Full | |
| Vaulted/Cathedral Ceilings, First Floor Laundry | |
| Range, Dishwasher, Refrigerator | |
| Not in DB | |
| Sidewalks, Street Lights, Street Paved | |
| — | |
| — | |
| Wood Burning, Gas Starter |
Tax History
| Year | Property Taxes |
|---|---|
| 2015 | $5,997 |
Contact Agent
Nearby Similar Homes
Nearby Sold Comparables
Contact Agent
Listing Provided By
Spring Realty








