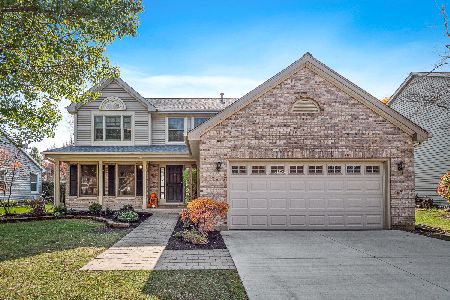1701 Independence Court, Mount Prospect, Illinois 60056
$486,000
|
Sold
|
|
| Status: | Closed |
| Sqft: | 2,704 |
| Cost/Sqft: | $179 |
| Beds: | 4 |
| Baths: | 3 |
| Year Built: | 1988 |
| Property Taxes: | $9,636 |
| Days On Market: | 2500 |
| Lot Size: | 0,20 |
Description
Better than new! Wonderful interior lot in highly sought after subsdivision in Mount Prospect. One owner, extremely well maintained home has many upgrades throughout! Gleaming hardwood throughout the living areas. Kitchen is updated w/Custom cabinetry, upgraded Stainless appliances, Quartz countertops, under cabinet lighting. Eat-in kitchen is open to large family room with fireplace and access to backyard. Formal Living/Dining are great for entertaining. Generous bedrooms are light filled and immaculate with built-ins throughout closets. Master suite includes spacious sitting area, 2 walk in closets, separate shower, soaking tub and double vanity. Remodeled first floor bathroom. First floor laundry and mud room. Finished basement with additional storage space & dry crawl space. Professionally landscaped yard has brick and stone patios with retractable awning for ideal outside entertaining. Prepare to be impressed, shows very well!
Property Specifics
| Single Family | |
| — | |
| Colonial | |
| 1988 | |
| Partial | |
| — | |
| No | |
| 0.2 |
| Cook | |
| — | |
| 250 / Annual | |
| Other | |
| Lake Michigan | |
| Public Sewer | |
| 10328912 | |
| 03253100190000 |
Nearby Schools
| NAME: | DISTRICT: | DISTANCE: | |
|---|---|---|---|
|
Grade School
Indian Grove Elementary School |
26 | — | |
|
Middle School
River Trails Middle School |
26 | Not in DB | |
|
High School
John Hersey High School |
214 | Not in DB | |
Property History
| DATE: | EVENT: | PRICE: | SOURCE: |
|---|---|---|---|
| 15 May, 2019 | Sold | $486,000 | MRED MLS |
| 4 Apr, 2019 | Under contract | $485,000 | MRED MLS |
| 2 Apr, 2019 | Listed for sale | $485,000 | MRED MLS |
Room Specifics
Total Bedrooms: 4
Bedrooms Above Ground: 4
Bedrooms Below Ground: 0
Dimensions: —
Floor Type: Carpet
Dimensions: —
Floor Type: Carpet
Dimensions: —
Floor Type: Carpet
Full Bathrooms: 3
Bathroom Amenities: Separate Shower,Double Sink,Soaking Tub
Bathroom in Basement: 0
Rooms: Eating Area
Basement Description: Partially Finished
Other Specifics
| 2 | |
| — | |
| Concrete | |
| Patio, Storms/Screens | |
| Corner Lot | |
| 115X77 | |
| — | |
| Full | |
| Vaulted/Cathedral Ceilings, Hardwood Floors, First Floor Laundry, Walk-In Closet(s) | |
| Range, Microwave, Dishwasher, Refrigerator, Washer, Dryer | |
| Not in DB | |
| Sidewalks, Street Lights, Street Paved | |
| — | |
| — | |
| Wood Burning |
Tax History
| Year | Property Taxes |
|---|---|
| 2019 | $9,636 |
Contact Agent
Nearby Sold Comparables
Contact Agent
Listing Provided By
Berkshire Hathaway HomeServices Starck Real Estate






