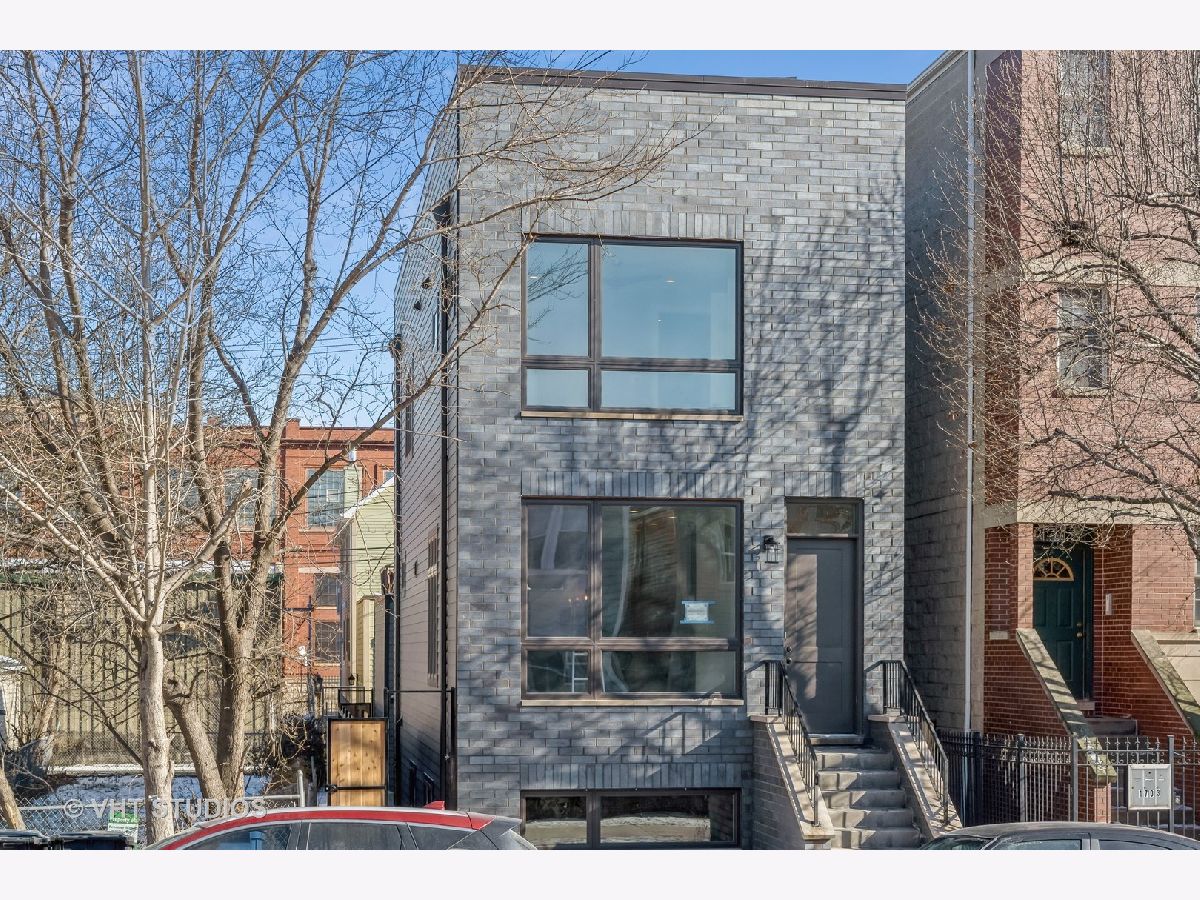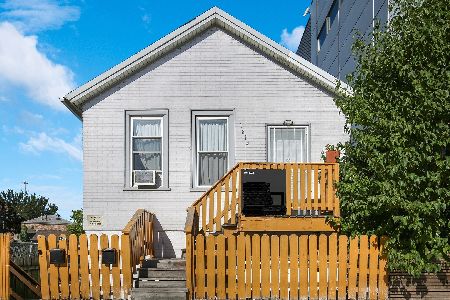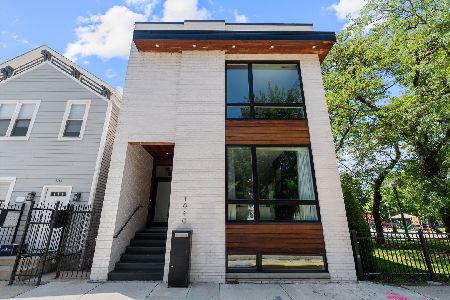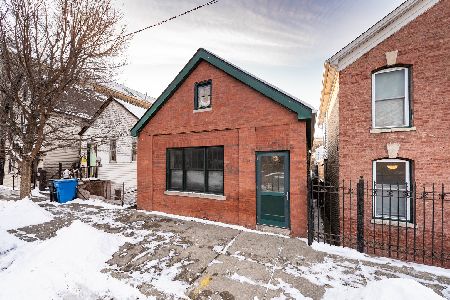1701 Jefferson Street, Lower West Side, Chicago, Illinois 60616
$859,000
|
Sold
|
|
| Status: | Closed |
| Sqft: | 2,800 |
| Cost/Sqft: | $307 |
| Beds: | 4 |
| Baths: | 4 |
| Year Built: | 2022 |
| Property Taxes: | $0 |
| Days On Market: | 1225 |
| Lot Size: | 0,00 |
Description
East Pilsen NEW construction SINGLE FAMILY HOME with ROOFTOP DECK right next to Jefferson Park, on a Cul-de-sac! Buyers can still customize interior finishes. Amazing CITY VIEW from 300SF of rooftop deck. More outdoor space in rear sodded yard! 2-car detached garage. Open floor plan with lots of custom features such as COFFERED CEILING in family room, dropped ceiling over kitchen island, and oversized windows throughout. UPSCALE finishes include: CUSTOM cabinetry, QUARTZ countertops, MARBLE backsplash, LG stainless steel appliances (slide-in gas range with oven and built-in air fryer), WHITE OAK floor throughout 1st and 2nd floor, lux vinyl tiles in lower level, and MATTE BLACK plumbing trims and door hardware. TWO LAUNDRY LOCATIONS - one set of hook-ups in lower level and 2nd set of hook-ups on 2nd floor. Primary suite with a ton of closet space and HEATED FLOOR in SPA-like primary bath! 2 separate high efficiency HVAC systems. Finished lower level with huge REC room, 4th bedroom, a full bathroom! Tons of storage space throughout the home. Photos are from a similar home sold on the same block.
Property Specifics
| Single Family | |
| — | |
| — | |
| 2022 | |
| — | |
| — | |
| No | |
| — |
| Cook | |
| — | |
| 0 / Not Applicable | |
| — | |
| — | |
| — | |
| 11486809 | |
| 17213060230000 |
Nearby Schools
| NAME: | DISTRICT: | DISTANCE: | |
|---|---|---|---|
|
Grade School
Walsh Elementary School |
299 | — | |
|
Middle School
Walsh Elementary School |
299 | Not in DB | |
|
High School
Juarez High School |
299 | Not in DB | |
Property History
| DATE: | EVENT: | PRICE: | SOURCE: |
|---|---|---|---|
| 15 Feb, 2023 | Sold | $859,000 | MRED MLS |
| 2 Dec, 2022 | Under contract | $859,000 | MRED MLS |
| 8 Aug, 2022 | Listed for sale | $859,000 | MRED MLS |

Room Specifics
Total Bedrooms: 4
Bedrooms Above Ground: 4
Bedrooms Below Ground: 0
Dimensions: —
Floor Type: —
Dimensions: —
Floor Type: —
Dimensions: —
Floor Type: —
Full Bathrooms: 4
Bathroom Amenities: Double Sink
Bathroom in Basement: 1
Rooms: —
Basement Description: Finished,Exterior Access,Bathroom Rough-In
Other Specifics
| 2 | |
| — | |
| Off Alley | |
| — | |
| — | |
| 24X100 | |
| — | |
| — | |
| — | |
| — | |
| Not in DB | |
| — | |
| — | |
| — | |
| — |
Tax History
| Year | Property Taxes |
|---|
Contact Agent
Nearby Sold Comparables
Contact Agent
Listing Provided By
Baird & Warner






