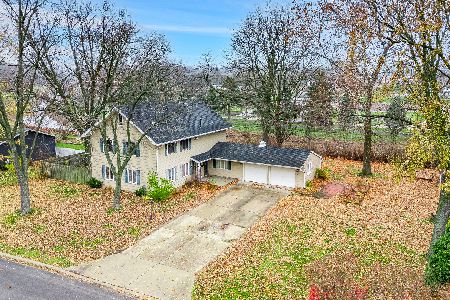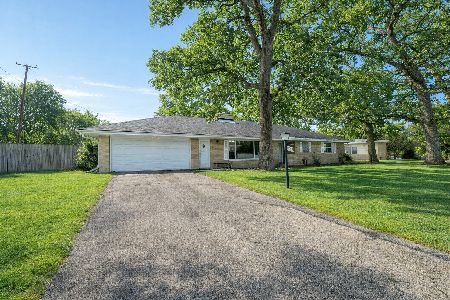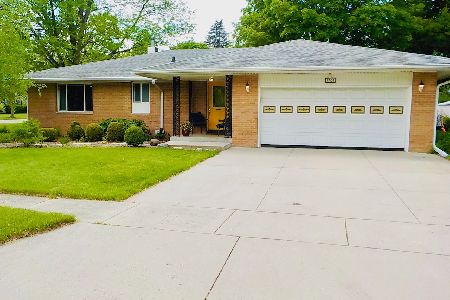1701 Judy Lane, Dekalb, Illinois 60115
$201,000
|
Sold
|
|
| Status: | Closed |
| Sqft: | 1,622 |
| Cost/Sqft: | $129 |
| Beds: | 3 |
| Baths: | 3 |
| Year Built: | 1966 |
| Property Taxes: | $5,266 |
| Days On Market: | 2805 |
| Lot Size: | 0,26 |
Description
This full brick ranch home with 3-5 beds 2-3 baths has hardwood floors in entry way, living room, dining area, den, hallway, and 3 main floor bedrooms, all newly painted, with crown molding, There are 2 updated beautiful baths. Home is very bright with two large picture windows in the living/dining area overlooking the fountain/coy pond. Basement is completely finished with ceramic flooring, large fireplace in family room, recreation area and bar, kitchen, laundry area, two bonus rooms, and a half bath in the basement. There is a solid fence that provides a very private area inside of a large corner lot to enjoy your garden and spacious deck.
Property Specifics
| Single Family | |
| — | |
| Ranch | |
| 1966 | |
| Full | |
| — | |
| No | |
| 0.26 |
| De Kalb | |
| — | |
| 0 / Not Applicable | |
| None | |
| Public | |
| Public Sewer | |
| 09967582 | |
| 0814106011 |
Property History
| DATE: | EVENT: | PRICE: | SOURCE: |
|---|---|---|---|
| 15 Sep, 2017 | Sold | $179,000 | MRED MLS |
| 2 Sep, 2017 | Under contract | $186,000 | MRED MLS |
| 21 Aug, 2017 | Listed for sale | $186,000 | MRED MLS |
| 23 Jul, 2018 | Sold | $201,000 | MRED MLS |
| 2 Jun, 2018 | Under contract | $210,000 | MRED MLS |
| 30 May, 2018 | Listed for sale | $210,000 | MRED MLS |
| 15 Jul, 2024 | Sold | $295,000 | MRED MLS |
| 1 Jun, 2024 | Under contract | $299,900 | MRED MLS |
| 24 May, 2024 | Listed for sale | $299,900 | MRED MLS |
| 29 Aug, 2025 | Sold | $319,900 | MRED MLS |
| 23 Jul, 2025 | Under contract | $319,900 | MRED MLS |
| 17 Jul, 2025 | Listed for sale | $319,900 | MRED MLS |
Room Specifics
Total Bedrooms: 3
Bedrooms Above Ground: 3
Bedrooms Below Ground: 0
Dimensions: —
Floor Type: Hardwood
Dimensions: —
Floor Type: Hardwood
Full Bathrooms: 3
Bathroom Amenities: —
Bathroom in Basement: 1
Rooms: Den,Office,Game Room,Workshop,Kitchen
Basement Description: Finished
Other Specifics
| 2 | |
| — | |
| Concrete | |
| Deck | |
| Corner Lot,Fenced Yard | |
| 102X116 | |
| — | |
| Full | |
| Bar-Wet, Hardwood Floors, First Floor Bedroom, First Floor Full Bath | |
| Range, Microwave, Dishwasher, Refrigerator, Washer, Dryer | |
| Not in DB | |
| Curbs, Sidewalks, Street Paved | |
| — | |
| — | |
| — |
Tax History
| Year | Property Taxes |
|---|---|
| 2017 | $5,188 |
| 2018 | $5,266 |
| 2024 | $5,188 |
| 2025 | $5,389 |
Contact Agent
Nearby Similar Homes
Contact Agent
Listing Provided By
Castle View Real Estate









