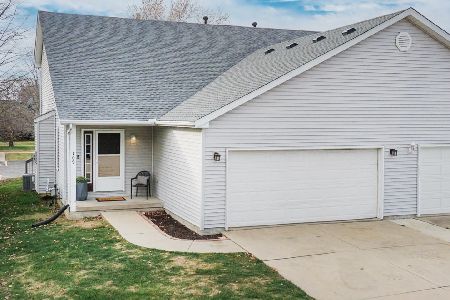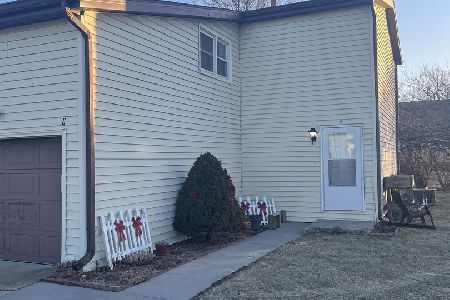1701 King Drive, Normal, Illinois 61761
$142,000
|
Sold
|
|
| Status: | Closed |
| Sqft: | 1,053 |
| Cost/Sqft: | $133 |
| Beds: | 4 |
| Baths: | 2 |
| Year Built: | 1980 |
| Property Taxes: | $1,923 |
| Days On Market: | 315 |
| Lot Size: | 0,00 |
Description
Welcome to this 4 Bedroom 1 1/2 bath home. Kitchen with white cabinets, pantry closet and table eating space. Family Room with large window. Full bath with newer vanity and tile floor. Lower level offers daylite windows, wet bar in Family Room, Bedroom, Laundry and 1/2 bath. Paver patio, nice yard and attached garage. Association covers snow, lawn and exterior.
Property Specifics
| Condos/Townhomes | |
| 2 | |
| — | |
| 1980 | |
| — | |
| — | |
| No | |
| — |
| — | |
| Key West | |
| 125 / Monthly | |
| — | |
| — | |
| — | |
| 12313158 | |
| 1429158004 |
Nearby Schools
| NAME: | DISTRICT: | DISTANCE: | |
|---|---|---|---|
|
Grade School
Parkside Elementary |
5 | — | |
|
Middle School
Parkside Jr High |
5 | Not in DB | |
|
High School
Normal Community West High Schoo |
5 | Not in DB | |
Property History
| DATE: | EVENT: | PRICE: | SOURCE: |
|---|---|---|---|
| 22 Dec, 2021 | Sold | $107,000 | MRED MLS |
| 17 Nov, 2021 | Under contract | $95,000 | MRED MLS |
| — | Last price change | $98,500 | MRED MLS |
| 1 Nov, 2021 | Listed for sale | $98,500 | MRED MLS |
| 5 Jun, 2025 | Sold | $142,000 | MRED MLS |
| 15 Mar, 2025 | Under contract | $139,900 | MRED MLS |
| 14 Mar, 2025 | Listed for sale | $139,900 | MRED MLS |

Room Specifics
Total Bedrooms: 4
Bedrooms Above Ground: 4
Bedrooms Below Ground: 0
Dimensions: —
Floor Type: —
Dimensions: —
Floor Type: —
Dimensions: —
Floor Type: —
Full Bathrooms: 2
Bathroom Amenities: —
Bathroom in Basement: 1
Rooms: —
Basement Description: —
Other Specifics
| 1 | |
| — | |
| — | |
| — | |
| — | |
| 0 | |
| — | |
| — | |
| — | |
| — | |
| Not in DB | |
| — | |
| — | |
| — | |
| — |
Tax History
| Year | Property Taxes |
|---|---|
| 2021 | $1,923 |
Contact Agent
Nearby Similar Homes
Nearby Sold Comparables
Contact Agent
Listing Provided By
RE/MAX Choice






