1701 Longmeadow Drive, Glenview, Illinois 60026
$975,000
|
Sold
|
|
| Status: | Closed |
| Sqft: | 3,389 |
| Cost/Sqft: | $273 |
| Beds: | 5 |
| Baths: | 3 |
| Year Built: | 1970 |
| Property Taxes: | $12,082 |
| Days On Market: | 263 |
| Lot Size: | 0,00 |
Description
Welcome to 1701 Longmeadow Dr, a stunning 5-bedroom, 2.5-bath residence nestled in a serene neighborhood in Glenview, IL. This exquisite home boasts an expanded kitchen that is perfect for culinary enthusiasts, complete with modern appliances, ample counter space and an eat-in kitchen. Enjoy seamless indoor-outdoor living with a backyard oasis that features a charming pergola and a cozy fire pit, ideal for entertaining or simply unwinding. This home features an open floor plan perfect for entertaining, enjoy two family room spaces and separate dining. Upstairs has five separate bedrooms. The primary suite features an expansive spa-like bath with a walk in shower, whirlpool soaking tub, separate vanities and walk-in closet. The spacious interior includes a finished basement, offering versatility for a home office, gym, or recreation room. This home truly has it all and is waiting for you to make it your own. Don't miss the opportunity to live in this beautiful community. Schedule your showing today!
Property Specifics
| Single Family | |
| — | |
| — | |
| 1970 | |
| — | |
| — | |
| No | |
| — |
| Cook | |
| — | |
| — / Not Applicable | |
| — | |
| — | |
| — | |
| 12352934 | |
| 04283010720000 |
Nearby Schools
| NAME: | DISTRICT: | DISTANCE: | |
|---|---|---|---|
|
Grade School
Westbrook Elementary School |
34 | — | |
|
Middle School
Attea Middle School |
34 | Not in DB | |
|
High School
Glenbrook South High School |
225 | Not in DB | |
|
Alternate Elementary School
Glen Grove Elementary School |
— | Not in DB | |
Property History
| DATE: | EVENT: | PRICE: | SOURCE: |
|---|---|---|---|
| 8 Jul, 2025 | Sold | $975,000 | MRED MLS |
| 3 May, 2025 | Under contract | $925,000 | MRED MLS |
| 30 Apr, 2025 | Listed for sale | $925,000 | MRED MLS |
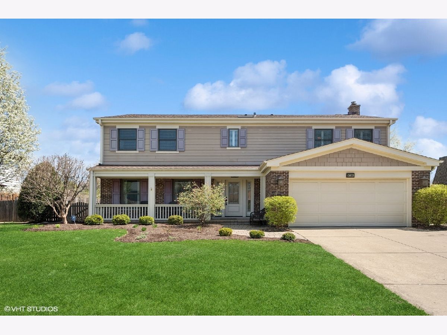
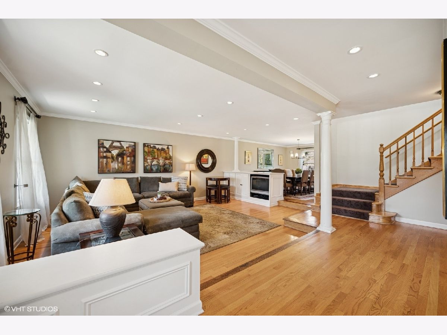
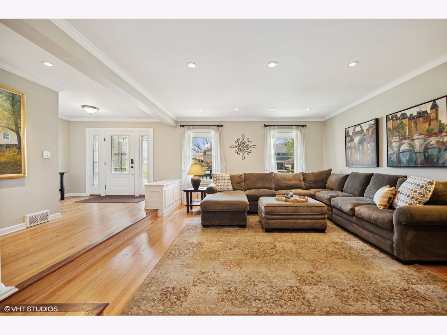
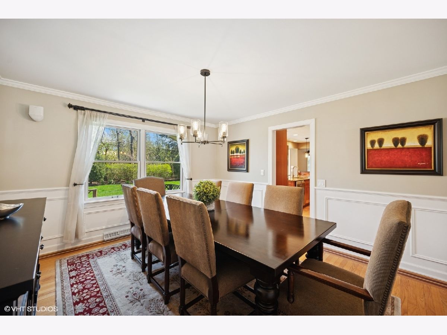
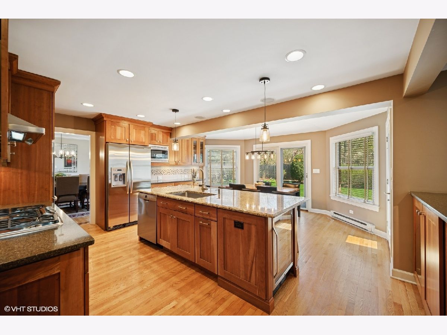
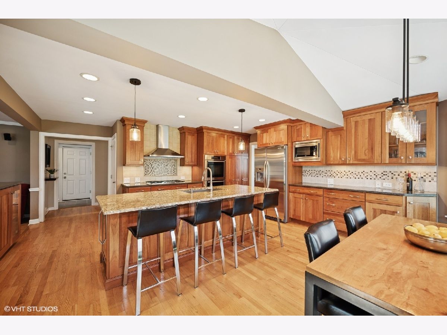
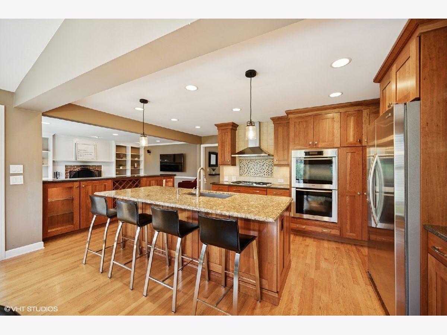
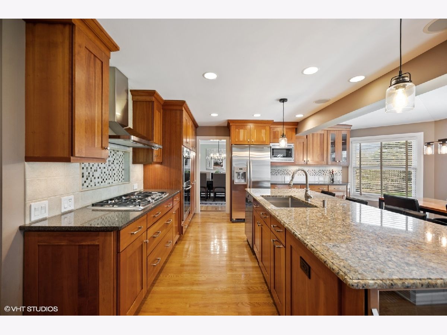
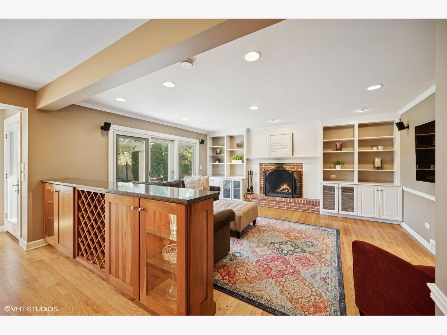
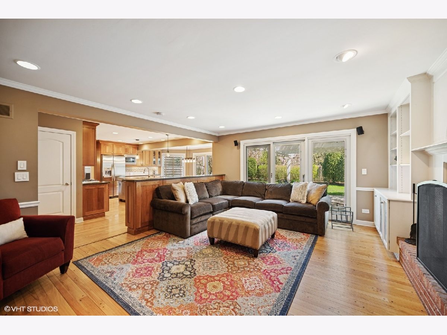
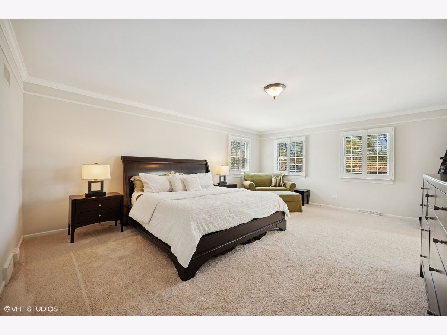
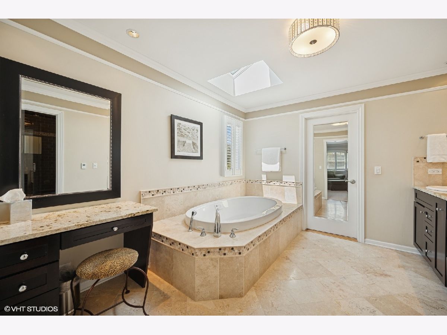
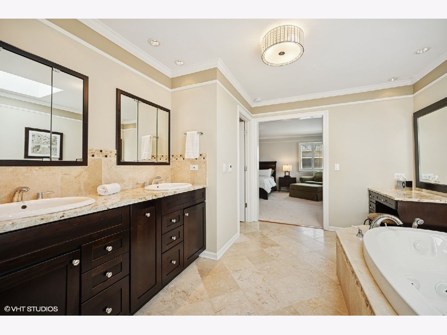
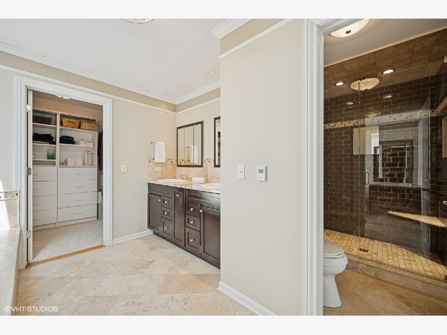
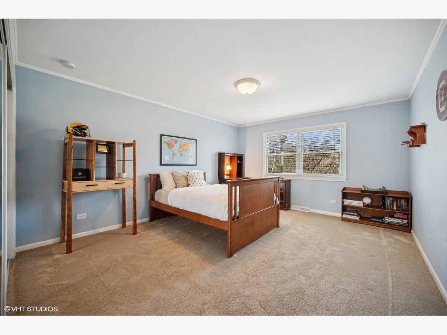
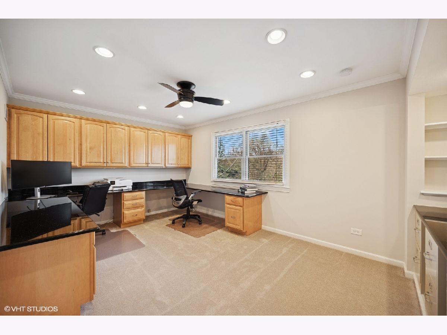
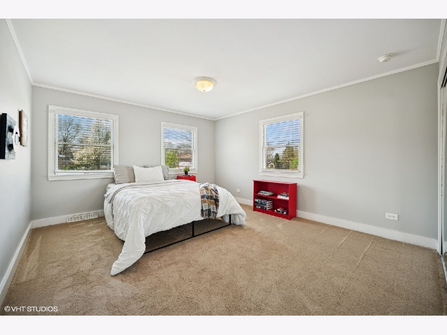
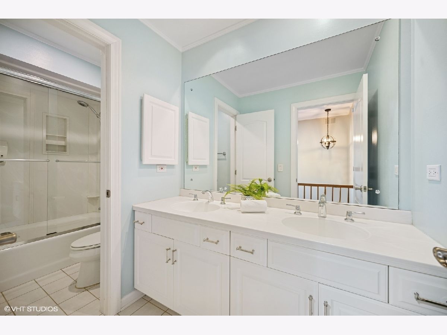
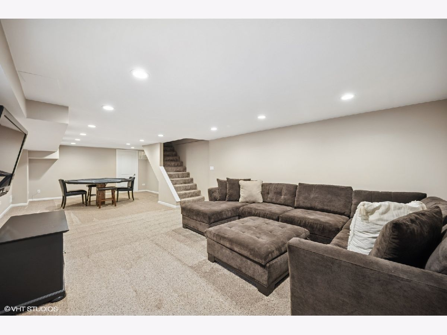
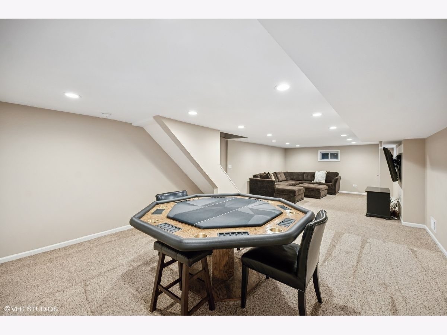
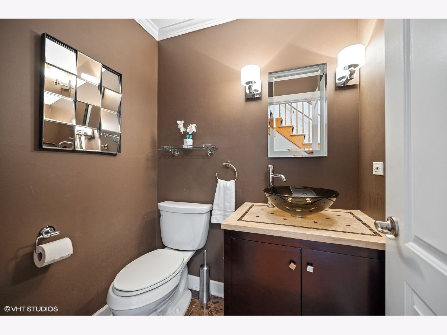
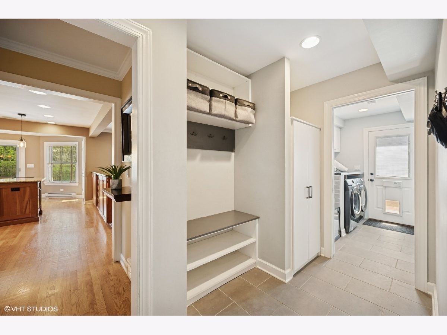
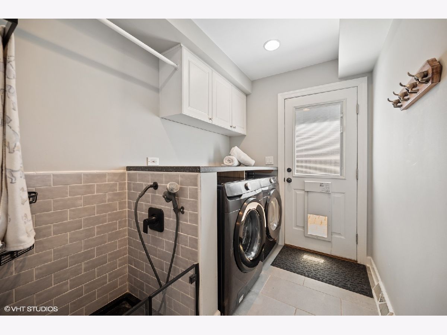
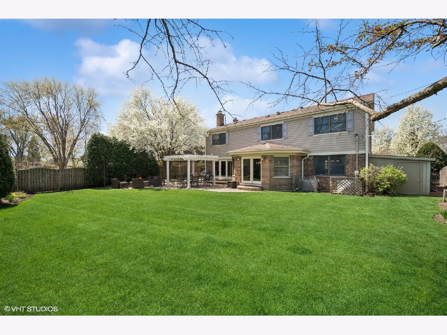
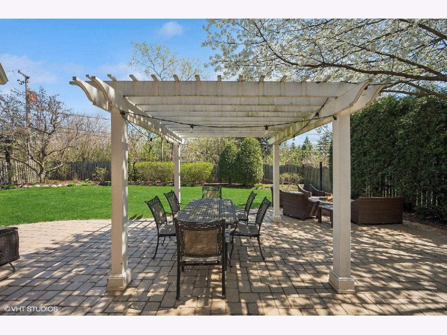
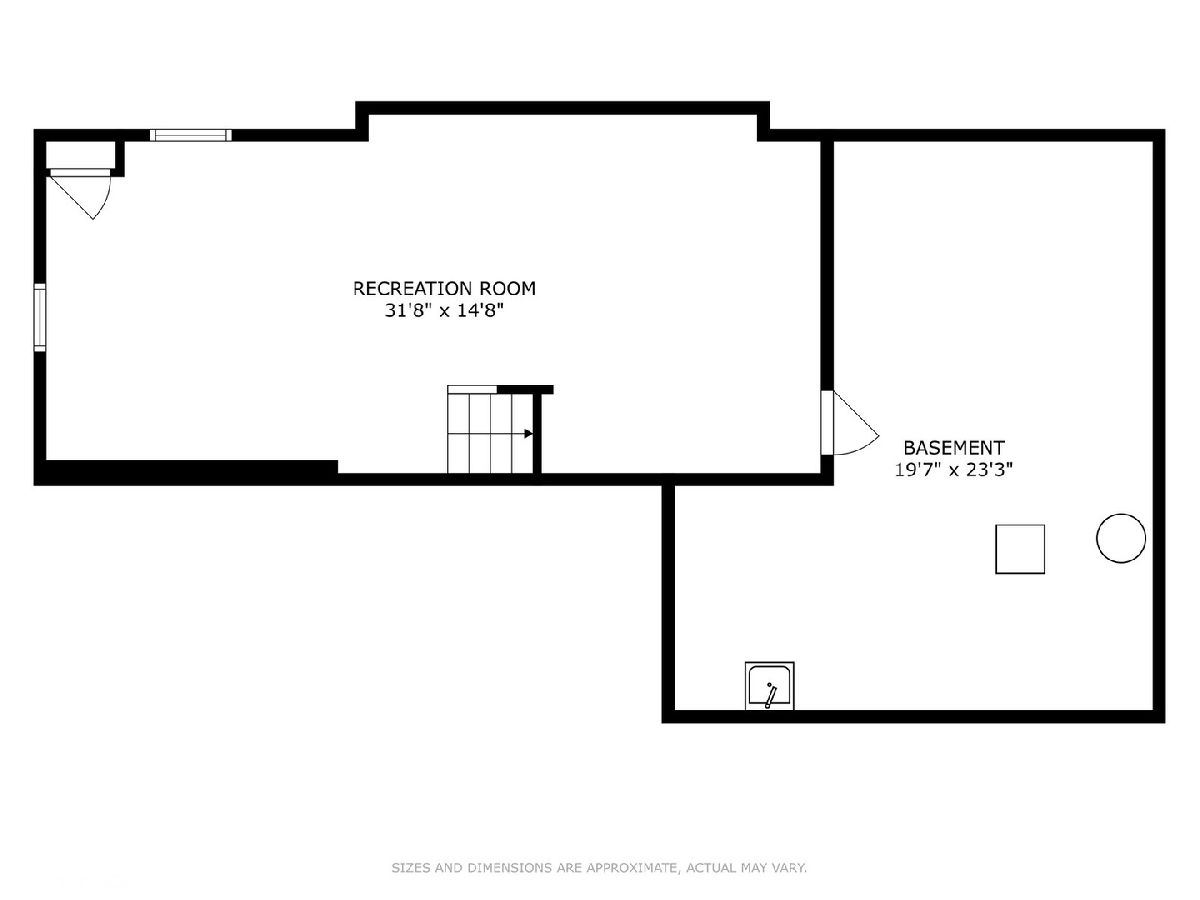
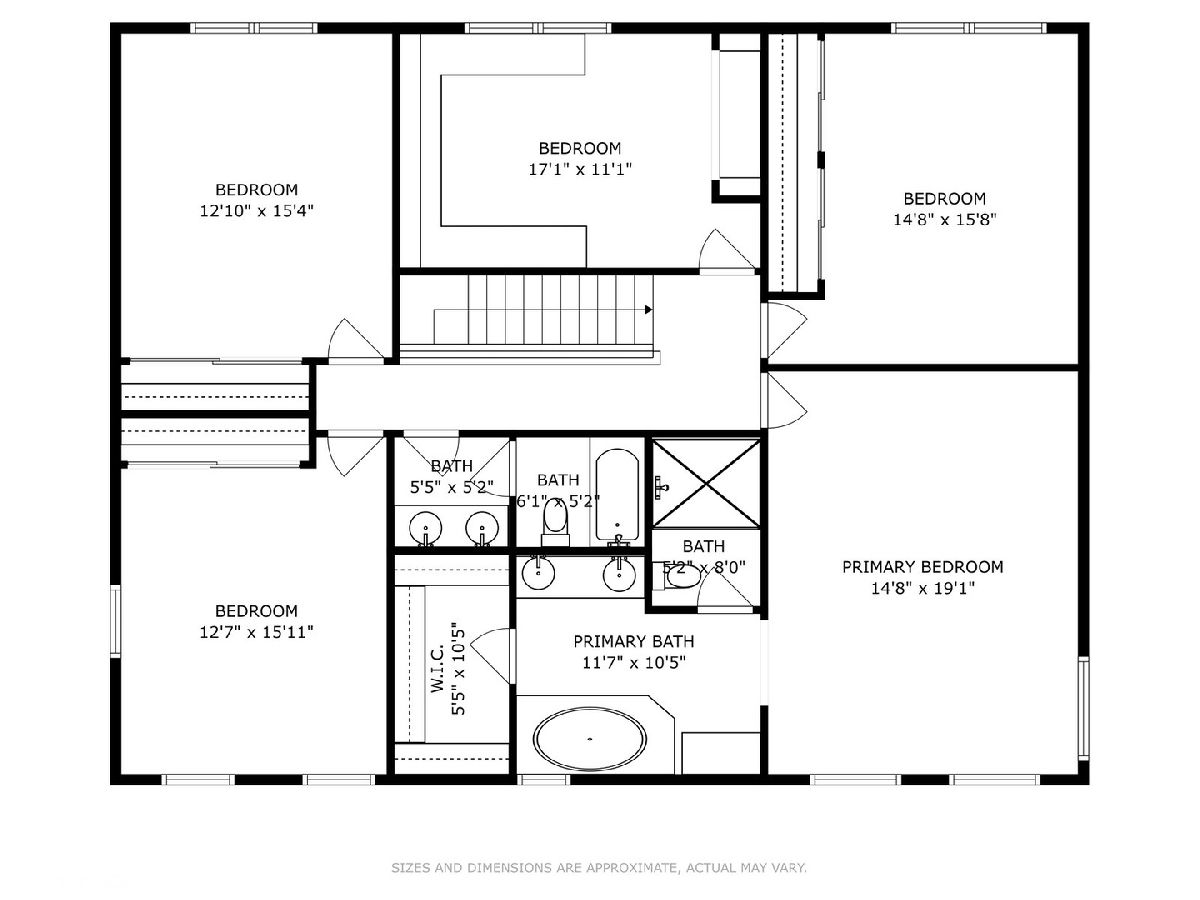
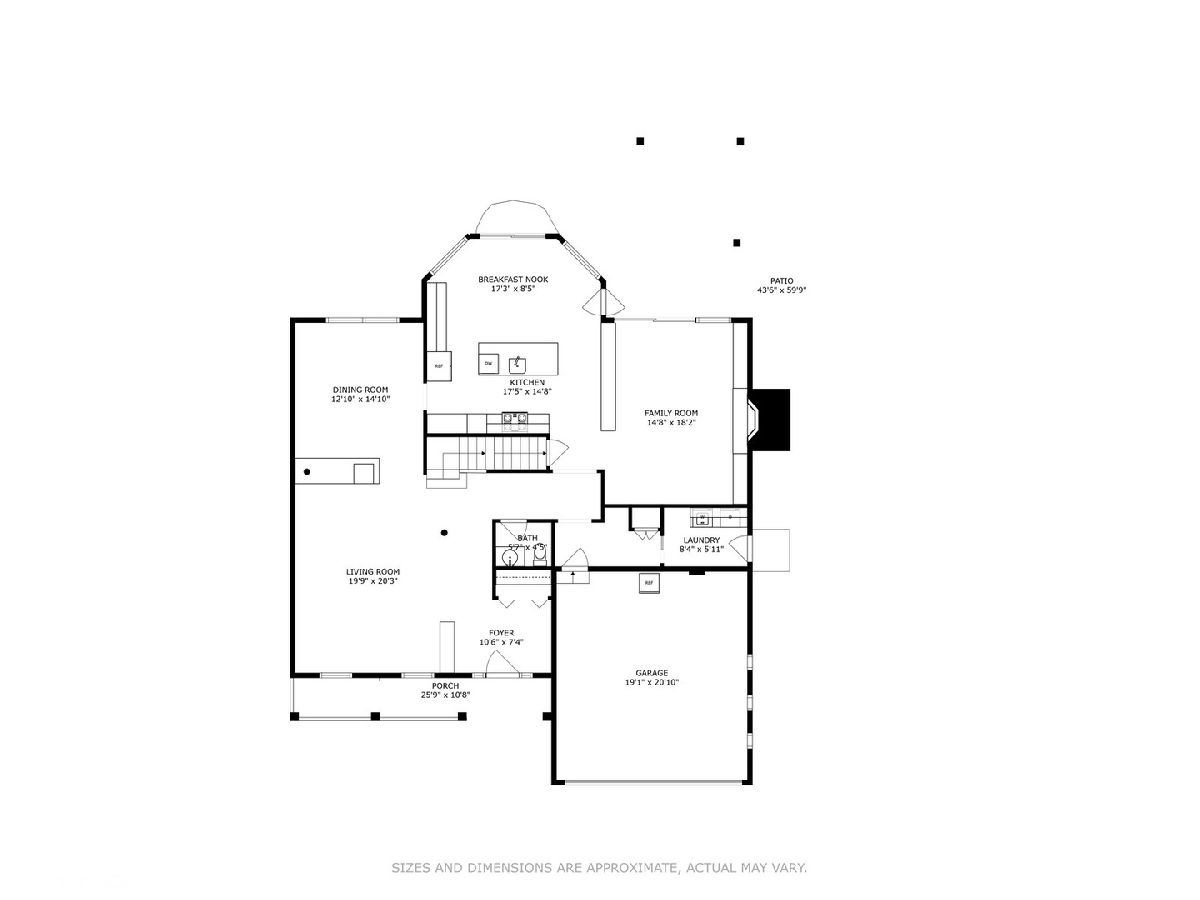
Room Specifics
Total Bedrooms: 5
Bedrooms Above Ground: 5
Bedrooms Below Ground: 0
Dimensions: —
Floor Type: —
Dimensions: —
Floor Type: —
Dimensions: —
Floor Type: —
Dimensions: —
Floor Type: —
Full Bathrooms: 3
Bathroom Amenities: Whirlpool,Separate Shower,Double Sink,Soaking Tub
Bathroom in Basement: 0
Rooms: —
Basement Description: —
Other Specifics
| 2 | |
| — | |
| — | |
| — | |
| — | |
| 76X131 | |
| — | |
| — | |
| — | |
| — | |
| Not in DB | |
| — | |
| — | |
| — | |
| — |
Tax History
| Year | Property Taxes |
|---|---|
| 2025 | $12,082 |
Contact Agent
Nearby Similar Homes
Nearby Sold Comparables
Contact Agent
Listing Provided By
Compass








