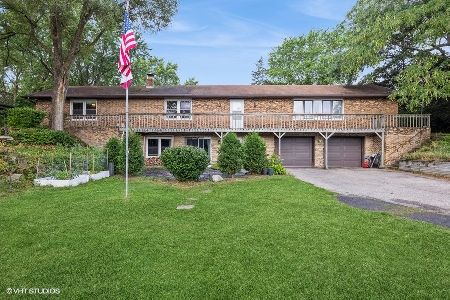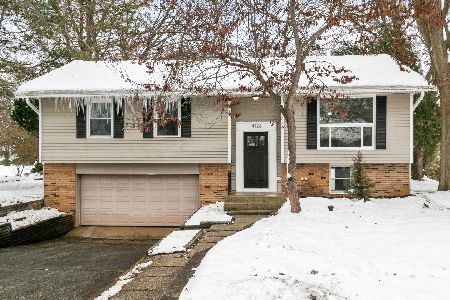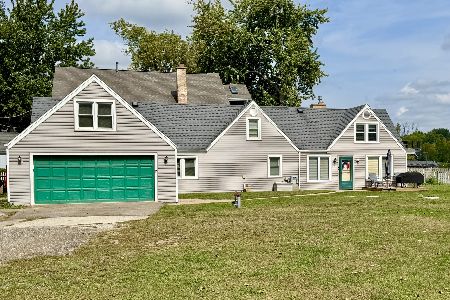1701 Marguerite Street, Crystal Lake, Illinois 60014
$232,000
|
Sold
|
|
| Status: | Closed |
| Sqft: | 2,539 |
| Cost/Sqft: | $98 |
| Beds: | 4 |
| Baths: | 2 |
| Year Built: | 1978 |
| Property Taxes: | $6,000 |
| Days On Market: | 2149 |
| Lot Size: | 0,48 |
Description
Welcome to your new home! Beautifully well maintained home with updated lower level. Tons of space in the living room, dining room, updated kitchen with granite counters and a lower level family room. Extra room for an office, den, workout rm or however you want to use the space! Bonus- snack bar, screened porch Vaulted ceilings and so much more! Possible in-law arrangement. Home sits on an 80X124 lot, included is the 80X124 lot behind the house!. Fenced area for your pets. Large garage with work space area & storage! Don't miss this home!
Property Specifics
| Single Family | |
| — | |
| Bi-Level | |
| 1978 | |
| Full | |
| — | |
| No | |
| 0.48 |
| Mc Henry | |
| Bayview Beach | |
| 0 / Not Applicable | |
| None | |
| Private Well | |
| Septic-Private | |
| 10653611 | |
| 1530180018 |
Nearby Schools
| NAME: | DISTRICT: | DISTANCE: | |
|---|---|---|---|
|
Grade School
Prairie Grove Elementary School |
46 | — | |
|
Middle School
Prairie Grove Junior High School |
46 | Not in DB | |
|
High School
Prairie Ridge High School |
155 | Not in DB | |
Property History
| DATE: | EVENT: | PRICE: | SOURCE: |
|---|---|---|---|
| 24 Mar, 2016 | Sold | $190,000 | MRED MLS |
| 3 Feb, 2016 | Under contract | $199,900 | MRED MLS |
| 1 Oct, 2015 | Listed for sale | $199,900 | MRED MLS |
| 14 Jun, 2018 | Sold | $210,000 | MRED MLS |
| 9 May, 2018 | Under contract | $219,000 | MRED MLS |
| 1 May, 2018 | Listed for sale | $219,000 | MRED MLS |
| 18 Jun, 2020 | Sold | $232,000 | MRED MLS |
| 20 Mar, 2020 | Under contract | $250,000 | MRED MLS |
| 2 Mar, 2020 | Listed for sale | $250,000 | MRED MLS |
Room Specifics
Total Bedrooms: 4
Bedrooms Above Ground: 4
Bedrooms Below Ground: 0
Dimensions: —
Floor Type: Carpet
Dimensions: —
Floor Type: Carpet
Dimensions: —
Floor Type: Carpet
Full Bathrooms: 2
Bathroom Amenities: —
Bathroom in Basement: 1
Rooms: Den,Office
Basement Description: Finished
Other Specifics
| 2 | |
| Concrete Perimeter | |
| Asphalt | |
| Deck, Porch Screened, Dog Run, Storms/Screens | |
| Wooded,Rear of Lot | |
| 79X252X99X253 | |
| — | |
| None | |
| Vaulted/Cathedral Ceilings, Wood Laminate Floors, First Floor Bedroom, First Floor Full Bath | |
| Range, Microwave, Refrigerator, Washer, Dryer | |
| Not in DB | |
| Street Paved | |
| — | |
| — | |
| — |
Tax History
| Year | Property Taxes |
|---|---|
| 2016 | $5,841 |
| 2018 | $6,134 |
| 2020 | $6,000 |
Contact Agent
Nearby Similar Homes
Nearby Sold Comparables
Contact Agent
Listing Provided By
Exit Strategy Realty







