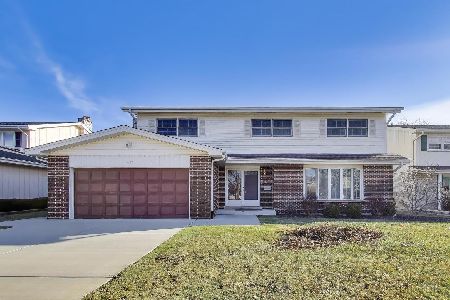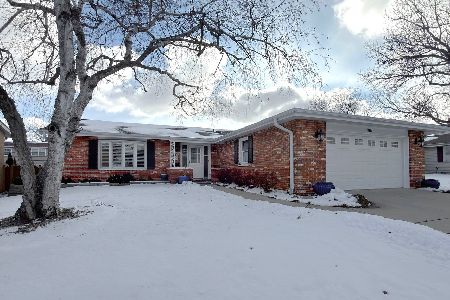1701 Martha Lane, Mount Prospect, Illinois 60056
$424,000
|
Sold
|
|
| Status: | Closed |
| Sqft: | 2,634 |
| Cost/Sqft: | $167 |
| Beds: | 4 |
| Baths: | 3 |
| Year Built: | 1968 |
| Property Taxes: | $10,574 |
| Days On Market: | 2108 |
| Lot Size: | 0,34 |
Description
PICTURE PERFECT HOME ON EXTRA LARGE LOT W/SPRAWLING YARD .UPDATED, EXPANDED & METICULOUSLY MAINTAINED. Sought after location w/easy walk to Forest View Elementary & Holmes Junior High School. The stunning Living Rm flow into the Dining Rm & features gorgeous hrdwd flrs, beautiful wide moldings & bay window for plenty of sunlight. Entertaining will be effortless in the incredible 23x21 FR w/floor to ceiling stone FP which opens to the updated Kitchen w/gorgeous hrdwd floor, custom cabinets, quartz countertops, high-end appliances, new SS refrigerator, bay window, skylight & eat-in area. Convenient 1st floor office/bedroom & updated full bath could also be perfect for in-laws or guests. The 1st level keeps getting better with it's beautiful 17x16 sunroom w/recess lighting, built in bar, & wall of windows overlooking the sprawling yard. Great Sized Mud Room w/large custom closet. The 2nd level Master BR suite is the perfect retreat at the end of the day w/its gorgeous hrdwd flr, sitting area, walk-in closet & spa bath w/walk-in shower & skylight. Great sized 3rd & 4th BR w/gorgeous hrdwd flrs, large custom closets, updated full bath w/skylight & closet w/storage complete the 2nd level. Wait, just when you think can't get better...meet the updated lower level w/sprawling 20x22 Rec Rm w/recessed lighting & new flooring, laundry rm and storage rm. Attached 2.5 Heated Garage w/loads of storage. You'll be counting down the days to backyard barbecues on the sprawling patio w/power sunset awning & build-in sound system overlooking the private yard. Newer roof, furnace, & hot water heater. Updated 200amp electricity. Solid 6 panel doors & so much more! Nothing To Do Here But Move In And Enjoy!
Property Specifics
| Single Family | |
| — | |
| Bi-Level | |
| 1968 | |
| Partial | |
| — | |
| No | |
| 0.34 |
| Cook | |
| Colonial Heights | |
| — / Not Applicable | |
| None | |
| Lake Michigan | |
| Public Sewer | |
| 10700191 | |
| 08104030160000 |
Nearby Schools
| NAME: | DISTRICT: | DISTANCE: | |
|---|---|---|---|
|
Grade School
Forest View Elementary School |
59 | — | |
|
Middle School
Holmes Junior High School |
59 | Not in DB | |
|
High School
Rolling Meadows High School |
214 | Not in DB | |
Property History
| DATE: | EVENT: | PRICE: | SOURCE: |
|---|---|---|---|
| 20 Jun, 2012 | Sold | $425,000 | MRED MLS |
| 22 May, 2012 | Under contract | $439,500 | MRED MLS |
| 7 May, 2012 | Listed for sale | $439,500 | MRED MLS |
| 17 Jun, 2020 | Sold | $424,000 | MRED MLS |
| 4 May, 2020 | Under contract | $439,000 | MRED MLS |
| 28 Apr, 2020 | Listed for sale | $439,000 | MRED MLS |
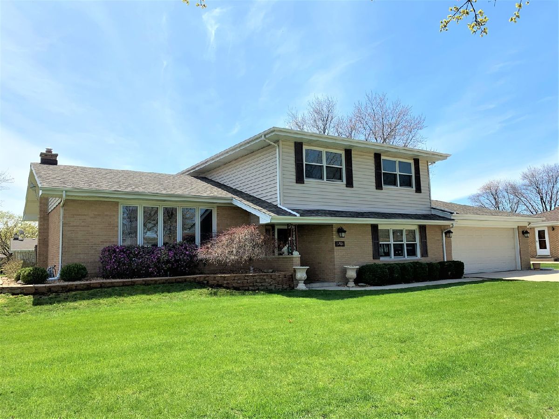
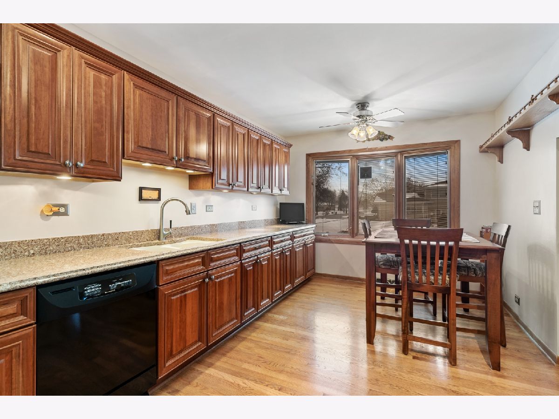
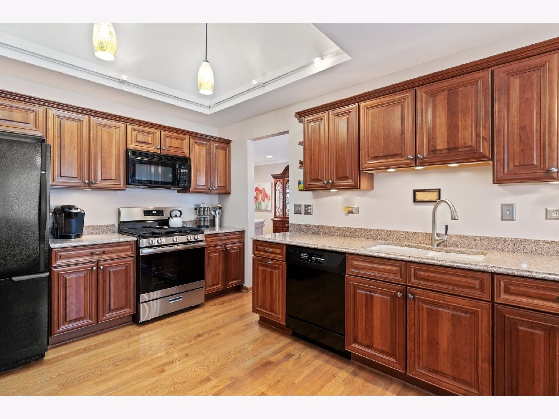
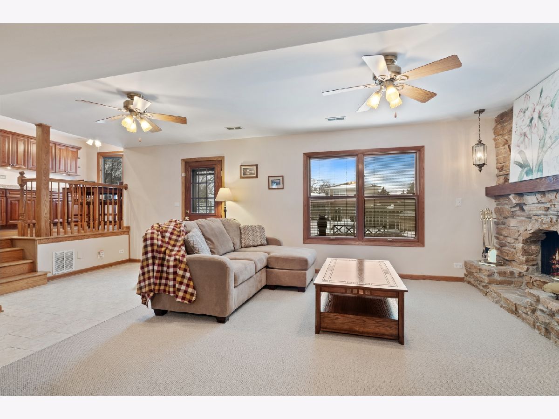
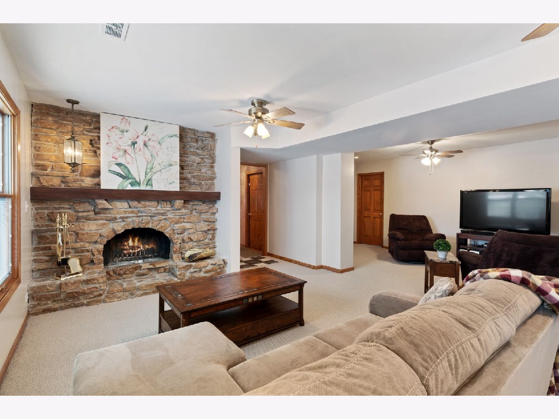
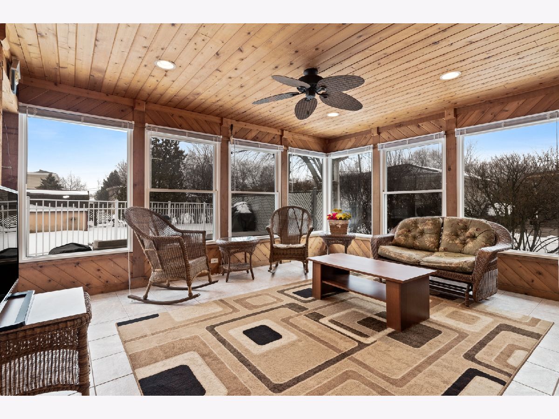
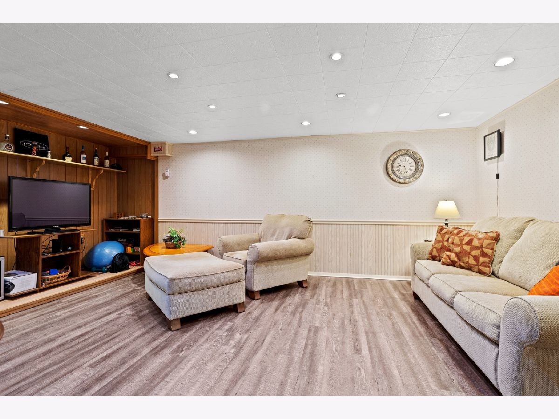
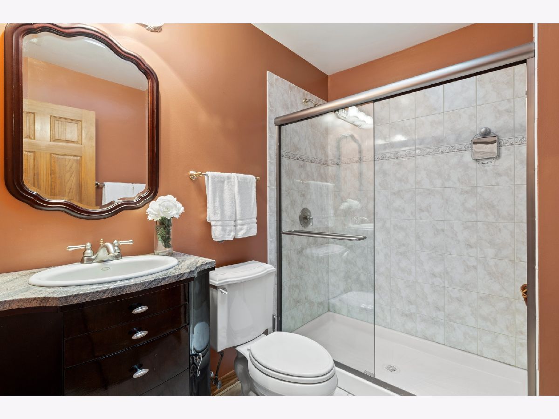
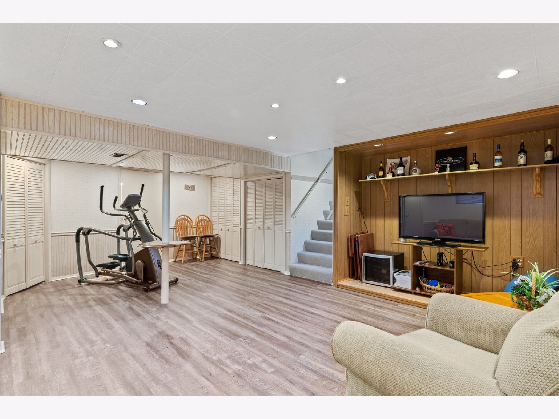
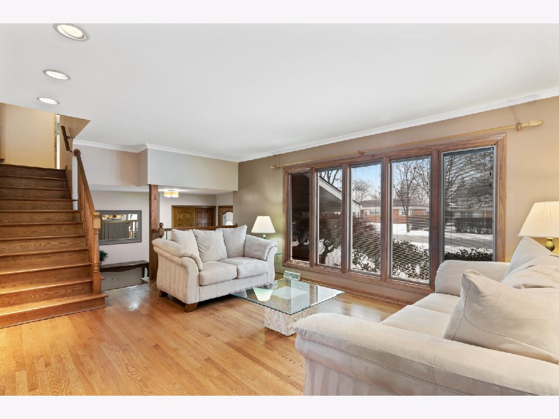
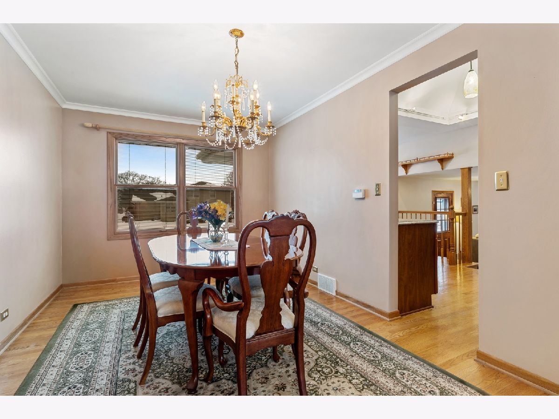
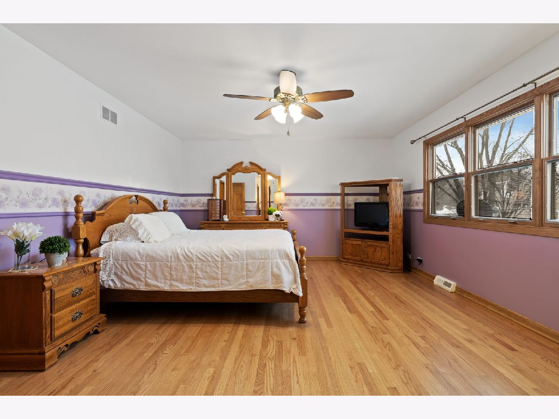
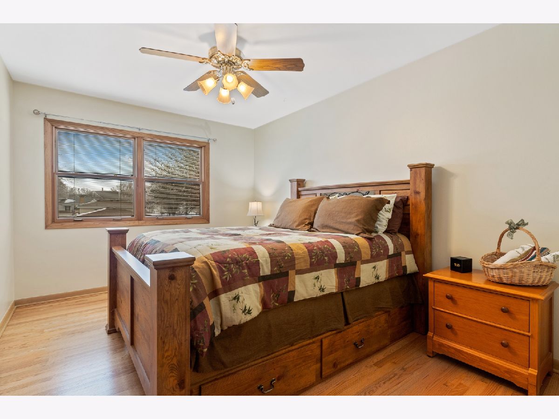
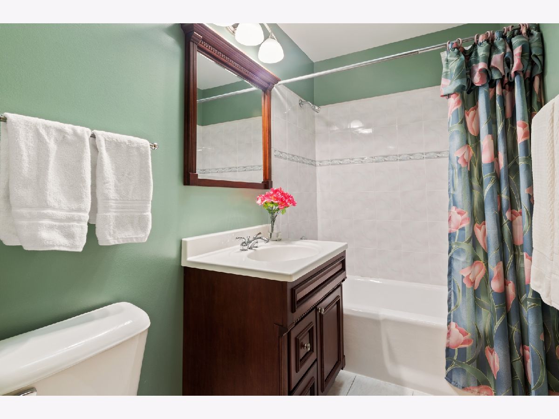
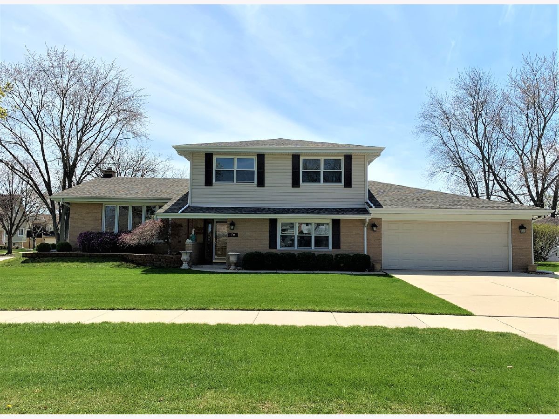
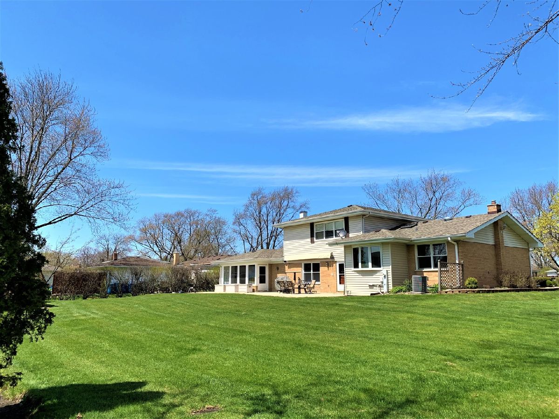
Room Specifics
Total Bedrooms: 4
Bedrooms Above Ground: 4
Bedrooms Below Ground: 0
Dimensions: —
Floor Type: Hardwood
Dimensions: —
Floor Type: Hardwood
Dimensions: —
Floor Type: Carpet
Full Bathrooms: 3
Bathroom Amenities: —
Bathroom in Basement: 0
Rooms: Recreation Room,Foyer,Mud Room,Storage,Sun Room
Basement Description: Finished
Other Specifics
| 2.5 | |
| — | |
| Concrete | |
| Patio | |
| Corner Lot,Landscaped | |
| 110X134X115X134 | |
| Pull Down Stair | |
| Full | |
| Skylight(s), Bar-Dry, Hardwood Floors, First Floor Bedroom, First Floor Full Bath, Walk-In Closet(s) | |
| Range, Microwave, Dishwasher, Refrigerator, Washer, Dryer, Disposal | |
| Not in DB | |
| Clubhouse, Park, Tennis Court(s), Sidewalks, Street Paved | |
| — | |
| — | |
| Wood Burning |
Tax History
| Year | Property Taxes |
|---|---|
| 2012 | $9,731 |
| 2020 | $10,574 |
Contact Agent
Nearby Similar Homes
Nearby Sold Comparables
Contact Agent
Listing Provided By
Coldwell Banker Realty


