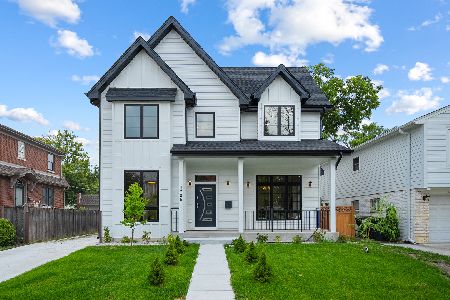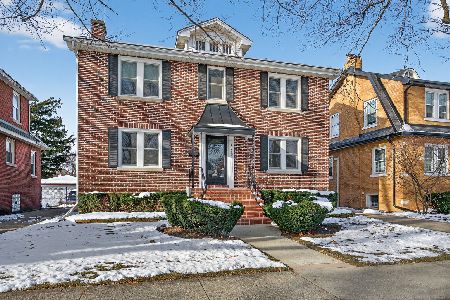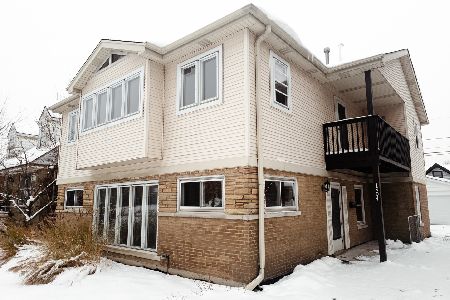1701 Prospect Avenue, Park Ridge, Illinois 60068
$417,500
|
Sold
|
|
| Status: | Closed |
| Sqft: | 2,052 |
| Cost/Sqft: | $210 |
| Beds: | 3 |
| Baths: | 3 |
| Year Built: | 1925 |
| Property Taxes: | $11,054 |
| Days On Market: | 3435 |
| Lot Size: | 0,15 |
Description
Picture this spacious 1920's vintage brick colonial with all new windows and AC (instant equity); to be installed. The enormous living room/family room with brick wood burning fireplace flanked by built-in bookcases & 2 stained glass windows is especially valuable for those looking to place a grand piano or huge Christmas tree; or over size furniture. The newer maple and granite kitchen with breakfast bar, SS appliances is open to the dining room and is sure to please.Mud room right off kitchen great for muddy paws. 3 big bedrooms and updated shared master bath with spa tub are found on the 2nd floor. Hardwood floors on the main and 2nd level. The lower level (basement) has a rec. room with built ins for TV and other media equipment; an office; laundry room with newer front loading WD; updated full bath; storage and exit to outside. New garage doors and opener. If you're looking for traditional - classic - vintage charm THIS IS IT. Minutes to Metra, O'Hare, Kennedy Xway, Marianno's
Property Specifics
| Single Family | |
| — | |
| Colonial | |
| 1925 | |
| Full | |
| 1920'S COLONIAL | |
| No | |
| 0.15 |
| Cook | |
| South Park | |
| 0 / Not Applicable | |
| None | |
| Lake Michigan | |
| Public Sewer | |
| 09297347 | |
| 12022300050000 |
Nearby Schools
| NAME: | DISTRICT: | DISTANCE: | |
|---|---|---|---|
|
Grade School
Theodore Roosevelt Elementary Sc |
64 | — | |
|
Middle School
Lincoln Middle School |
64 | Not in DB | |
|
High School
Maine South High School |
207 | Not in DB | |
Property History
| DATE: | EVENT: | PRICE: | SOURCE: |
|---|---|---|---|
| 14 Oct, 2016 | Sold | $417,500 | MRED MLS |
| 19 Aug, 2016 | Under contract | $430,000 | MRED MLS |
| 25 Jul, 2016 | Listed for sale | $430,000 | MRED MLS |
Room Specifics
Total Bedrooms: 3
Bedrooms Above Ground: 3
Bedrooms Below Ground: 0
Dimensions: —
Floor Type: Hardwood
Dimensions: —
Floor Type: Hardwood
Full Bathrooms: 3
Bathroom Amenities: Whirlpool
Bathroom in Basement: 1
Rooms: Office,Recreation Room,Foyer,Mud Room,Utility Room-Lower Level
Basement Description: Finished
Other Specifics
| 2 | |
| — | |
| Concrete | |
| Storms/Screens | |
| Landscaped | |
| 50X133 | |
| — | |
| Full | |
| Hardwood Floors, Wood Laminate Floors | |
| Range, Microwave, Dishwasher, Refrigerator, Washer, Dryer, Stainless Steel Appliance(s) | |
| Not in DB | |
| Sidewalks, Street Lights, Street Paved | |
| — | |
| — | |
| Wood Burning, Attached Fireplace Doors/Screen |
Tax History
| Year | Property Taxes |
|---|---|
| 2016 | $11,054 |
Contact Agent
Nearby Similar Homes
Nearby Sold Comparables
Contact Agent
Listing Provided By
Baird & Warner













