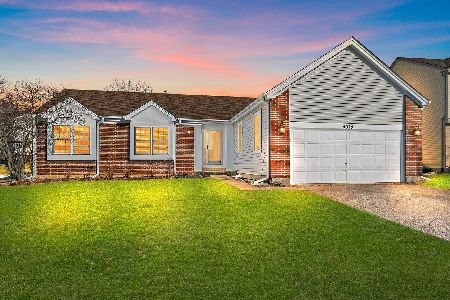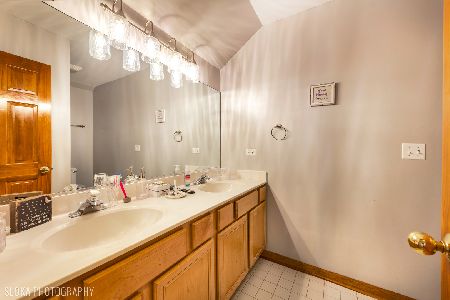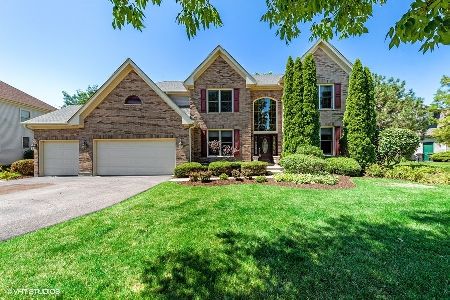1701 Rolling Hills Drive, Crystal Lake, Illinois 60014
$289,000
|
Sold
|
|
| Status: | Closed |
| Sqft: | 2,726 |
| Cost/Sqft: | $109 |
| Beds: | 4 |
| Baths: | 4 |
| Year Built: | 1997 |
| Property Taxes: | $10,193 |
| Days On Market: | 3531 |
| Lot Size: | 0,26 |
Description
You will love this open plan home! Gorgeous brick elevation home w/stunning front professional landscape. Original owners have maintained this home beautifully! This great home is immaculate and ready to move into. Gracious 2 story foyer & living room, large extended family room w/beautiful fireplace. Large kitchen w/island/breakfast bar, 3 cars garage, 4+1 big bedrooms, master suite w/luxury bath. Professional finished huge basement with wet bar, office or bedroom w/full bath. All appliances & window treatments are staying. Private backyard w/mature trees. Too many to list. Plus we can close quick. Motivated sellers! You can not miss this stunning Oxford model!
Property Specifics
| Single Family | |
| — | |
| — | |
| 1997 | |
| Full | |
| OXFORD | |
| No | |
| 0.26 |
| Mc Henry | |
| Hunters West | |
| 300 / Annual | |
| Insurance | |
| Public | |
| Public Sewer | |
| 09261758 | |
| 1824107012 |
Nearby Schools
| NAME: | DISTRICT: | DISTANCE: | |
|---|---|---|---|
|
Grade School
Woods Creek Elementary School |
47 | — | |
|
Middle School
Richard F Bernotas Middle School |
47 | Not in DB | |
Property History
| DATE: | EVENT: | PRICE: | SOURCE: |
|---|---|---|---|
| 30 Aug, 2016 | Sold | $289,000 | MRED MLS |
| 10 Jul, 2016 | Under contract | $298,000 | MRED MLS |
| — | Last price change | $309,000 | MRED MLS |
| 17 Jun, 2016 | Listed for sale | $309,000 | MRED MLS |
| 30 Jul, 2020 | Sold | $324,000 | MRED MLS |
| 18 Jun, 2020 | Under contract | $329,900 | MRED MLS |
| — | Last price change | $334,000 | MRED MLS |
| 14 Feb, 2020 | Listed for sale | $340,000 | MRED MLS |
Room Specifics
Total Bedrooms: 5
Bedrooms Above Ground: 4
Bedrooms Below Ground: 1
Dimensions: —
Floor Type: Carpet
Dimensions: —
Floor Type: Carpet
Dimensions: —
Floor Type: Carpet
Dimensions: —
Floor Type: —
Full Bathrooms: 4
Bathroom Amenities: Separate Shower,Double Sink,European Shower,Soaking Tub
Bathroom in Basement: 1
Rooms: Bedroom 5
Basement Description: Finished
Other Specifics
| 3 | |
| — | |
| Asphalt | |
| Patio | |
| — | |
| 11,174 | |
| — | |
| Full | |
| Vaulted/Cathedral Ceilings, Bar-Wet, Wood Laminate Floors, First Floor Laundry | |
| — | |
| Not in DB | |
| Dock, Sidewalks, Street Lights | |
| — | |
| — | |
| Gas Log |
Tax History
| Year | Property Taxes |
|---|---|
| 2016 | $10,193 |
| 2020 | $9,705 |
Contact Agent
Nearby Similar Homes
Nearby Sold Comparables
Contact Agent
Listing Provided By
Buy It Inc






