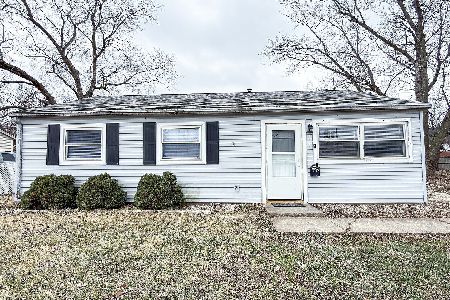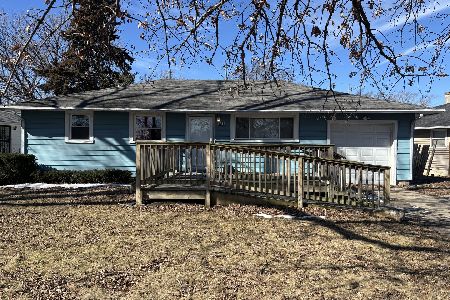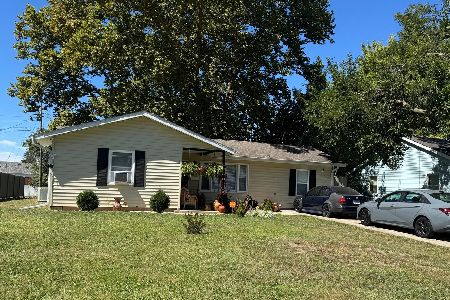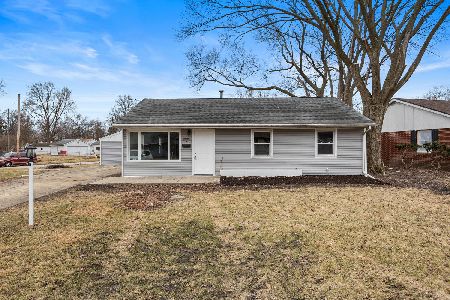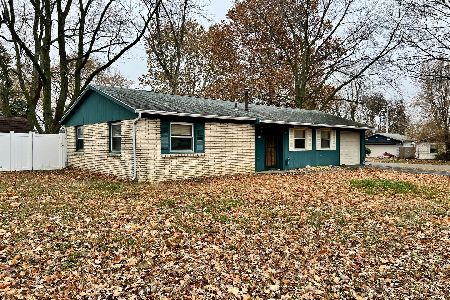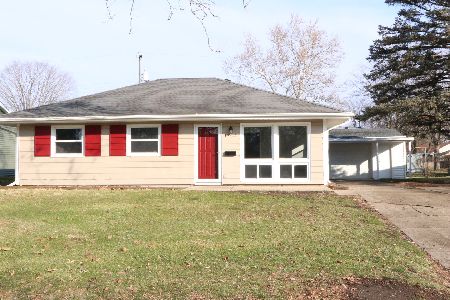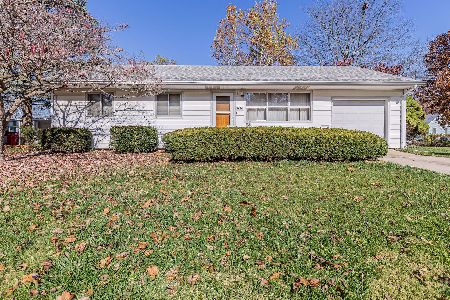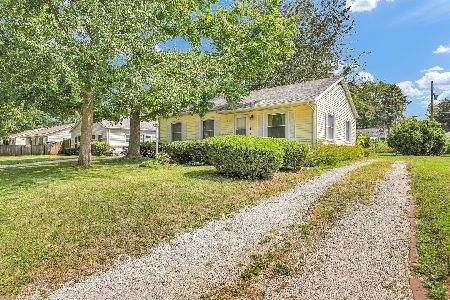1701 Sandra Street, Champaign, Illinois 61821
$92,500
|
Sold
|
|
| Status: | Closed |
| Sqft: | 1,391 |
| Cost/Sqft: | $68 |
| Beds: | 4 |
| Baths: | 2 |
| Year Built: | 1958 |
| Property Taxes: | $2,242 |
| Days On Market: | 2450 |
| Lot Size: | 0,17 |
Description
4 Bedroom / 2 Bath / 1.5 Car garage on large corner lot. Home has many updates: Kitchen, hardwood floors, garage door & mechanicals. Kitchen has newer stainless steel appliances. Never run out of hot water with the new tank-less hot water heater. 1.5 Car Garage has workshop and plenty of storage space. Convenient location - steps to State of the Art Garden Hills Elementary School & MTD bus stop. Well matched addition on rear of house could be 4th bedroom suite or 2nd living area. Full size RV driveway with 50 amp service & water connections. All appliances included plus Washer and Dryer. Back on Market due to buyer financing falling through. Available for quick possession.
Property Specifics
| Single Family | |
| — | |
| Ranch | |
| 1958 | |
| None | |
| — | |
| No | |
| 0.17 |
| Champaign | |
| Garden Hills | |
| — / Not Applicable | |
| None | |
| Public | |
| Public Sewer | |
| 10419035 | |
| 412002155008 |
Nearby Schools
| NAME: | DISTRICT: | DISTANCE: | |
|---|---|---|---|
|
Grade School
Unit 4 Of Choice |
4 | — | |
|
Middle School
Champaign/middle Call Unit 4 351 |
4 | Not in DB | |
|
High School
Central High School |
4 | Not in DB | |
|
Alternate Elementary School
Unit 4 Of Choice |
— | Not in DB | |
|
Alternate Junior High School
Unit 4 Of Choice |
— | Not in DB | |
|
Alternate High School
Unit 4 Of Choice |
— | Not in DB | |
Property History
| DATE: | EVENT: | PRICE: | SOURCE: |
|---|---|---|---|
| 8 Nov, 2019 | Sold | $92,500 | MRED MLS |
| 16 Sep, 2019 | Under contract | $94,900 | MRED MLS |
| — | Last price change | $99,500 | MRED MLS |
| 17 Jun, 2019 | Listed for sale | $99,500 | MRED MLS |
Room Specifics
Total Bedrooms: 4
Bedrooms Above Ground: 4
Bedrooms Below Ground: 0
Dimensions: —
Floor Type: Hardwood
Dimensions: —
Floor Type: Hardwood
Dimensions: —
Floor Type: Hardwood
Full Bathrooms: 2
Bathroom Amenities: —
Bathroom in Basement: 0
Rooms: No additional rooms
Basement Description: Crawl
Other Specifics
| 1 | |
| — | |
| Side Drive | |
| Deck | |
| — | |
| 100.82X95X105X28X28 | |
| — | |
| None | |
| Hardwood Floors, First Floor Bedroom, First Floor Laundry, Built-in Features | |
| — | |
| Not in DB | |
| — | |
| — | |
| — | |
| — |
Tax History
| Year | Property Taxes |
|---|---|
| 2019 | $2,242 |
Contact Agent
Nearby Similar Homes
Nearby Sold Comparables
Contact Agent
Listing Provided By
Berkshire Hathaway Snyder R.E.

