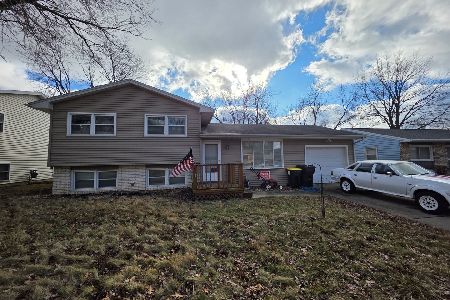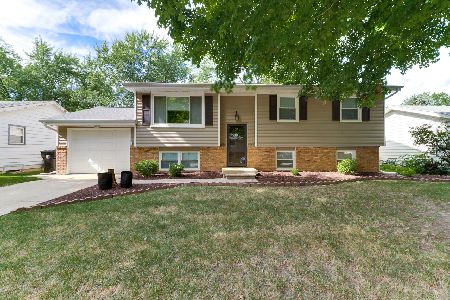1701 Truman Drive, Normal, Illinois 61761
$112,500
|
Sold
|
|
| Status: | Closed |
| Sqft: | 1,008 |
| Cost/Sqft: | $115 |
| Beds: | 3 |
| Baths: | 2 |
| Year Built: | 1972 |
| Property Taxes: | $2,471 |
| Days On Market: | 4311 |
| Lot Size: | 0,00 |
Description
Functional 3 bedroom, 2 bath ranch floor plan that opens onto deck and fenced backyard. Eat in kitchen with table space looking into the living room and out onto the deck. Basement has great storage areas. Large utility space as well as shelving/workshop area. Downstairs also has a family room, separate bar/exercise area. 2013 new sewer line, 2007 windows, 2011 water heater, 2003 furnace/AC. Shopping, city park with doggie play area is nearby. Home in Grove Elementary attendance area.
Property Specifics
| Single Family | |
| — | |
| Ranch | |
| 1972 | |
| Full | |
| — | |
| No | |
| — |
| Mc Lean | |
| Greenbriar | |
| — / Not Applicable | |
| — | |
| Public | |
| Public Sewer | |
| 10179906 | |
| 1423455002 |
Nearby Schools
| NAME: | DISTRICT: | DISTANCE: | |
|---|---|---|---|
|
Grade School
Grove Elementary |
5 | — | |
|
Middle School
Chiddix Jr High |
5 | Not in DB | |
|
High School
Normal Community High School |
5 | Not in DB | |
Property History
| DATE: | EVENT: | PRICE: | SOURCE: |
|---|---|---|---|
| 6 Jun, 2014 | Sold | $112,500 | MRED MLS |
| 6 Apr, 2014 | Under contract | $115,900 | MRED MLS |
| 3 Apr, 2014 | Listed for sale | $115,900 | MRED MLS |
Room Specifics
Total Bedrooms: 3
Bedrooms Above Ground: 3
Bedrooms Below Ground: 0
Dimensions: —
Floor Type: Carpet
Dimensions: —
Floor Type: Carpet
Full Bathrooms: 2
Bathroom Amenities: —
Bathroom in Basement: 1
Rooms: Other Room
Basement Description: Partially Finished
Other Specifics
| 1 | |
| — | |
| — | |
| Deck | |
| Mature Trees,Landscaped | |
| 62 X 108 | |
| Pull Down Stair | |
| — | |
| First Floor Full Bath | |
| Refrigerator, Range, Washer, Dryer | |
| Not in DB | |
| — | |
| — | |
| — | |
| — |
Tax History
| Year | Property Taxes |
|---|---|
| 2014 | $2,471 |
Contact Agent
Nearby Sold Comparables
Contact Agent
Listing Provided By
Berkshire Hathaway Snyder Real Estate





