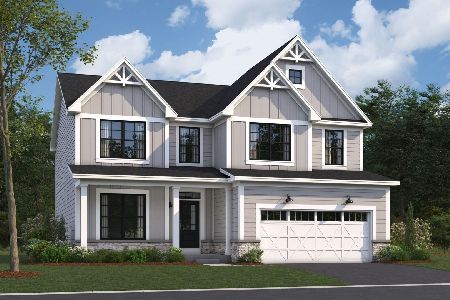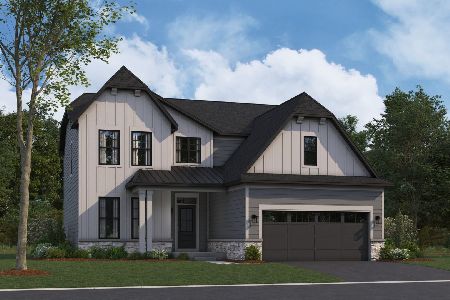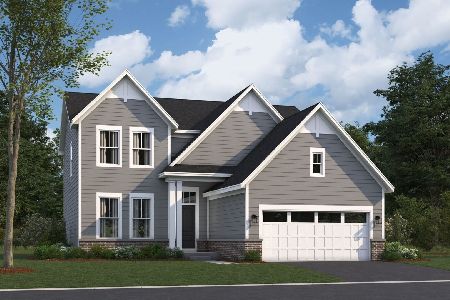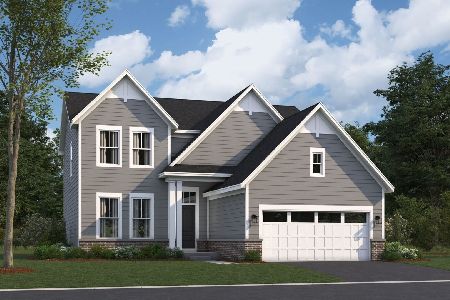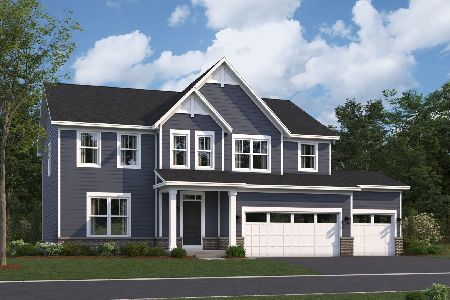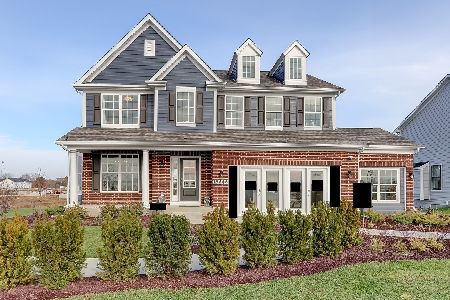17011 Creighton Drive, Lockport, Illinois 60441
$395,000
|
Sold
|
|
| Status: | Closed |
| Sqft: | 5,057 |
| Cost/Sqft: | $79 |
| Beds: | 4 |
| Baths: | 4 |
| Year Built: | 2009 |
| Property Taxes: | $12,246 |
| Days On Market: | 1961 |
| Lot Size: | 0,00 |
Description
Beautiful 2 story Cathedral 4 BR/3 1/2 Bath Birmingham model in Cedar Ridge Subdivision! Total of 5057 sq/ft, first floor 1763 sq/ft, second floor 1540 sq/ft and partially finished full basement with full bath, electricity, drywall installed, back up sump pump generator, all you need is paint the color you want and enjoy the extra 1754 sq ft! Premium large corner lot, overlooking the Pond and the Park with Playground area. Stunning curb appeal, beautiful landscape, soaring ceilings, gorgeous two-story large family room with 4 ft extra bump out, gas fire place from floor to ceiling, entire wall with windows w/ custom made curtains and blinds, wood floors from the foyer to the kitchen and cozy premium carpet in family room for extra comfort. Two story foyer with Greek Columns greets you as you make your way to living room and formal dining w/butlers nook. Family room opens up to the kitchen with island w/breakfast bar, 36" maple cabinetry, walk in pantry, and planning desk. Laundry room w/extra storage area, mud room and large Library room. The eating area gains access to the amazing custom built 20x20 patio that provides breath taking and peaceful views of the pond with fountains and the Park. Large master suite w/double french doors entrance, large master bath with Jacuzzi tub, double vanity with extra long make up area space, separate glass enclosed shower, and HUGE WIC! Easy access to I-355 and I-80, great school districts and close by shopping centers. Must see it! It won't last long!
Property Specifics
| Single Family | |
| — | |
| — | |
| 2009 | |
| Full | |
| THE BIRMINGHAM | |
| No | |
| — |
| Will | |
| Cedar Ridge | |
| 189 / Quarterly | |
| Snow Removal,Other | |
| Public | |
| Public Sewer | |
| 10849844 | |
| 1605292090100000 |
Nearby Schools
| NAME: | DISTRICT: | DISTANCE: | |
|---|---|---|---|
|
Grade School
William J Butler School |
33C | — | |
|
Middle School
Homer Junior High School |
33C | Not in DB | |
|
High School
Hadley Middle School |
33C | Not in DB | |
Property History
| DATE: | EVENT: | PRICE: | SOURCE: |
|---|---|---|---|
| 7 Dec, 2020 | Sold | $395,000 | MRED MLS |
| 28 Oct, 2020 | Under contract | $399,999 | MRED MLS |
| — | Last price change | $407,900 | MRED MLS |
| 8 Sep, 2020 | Listed for sale | $429,900 | MRED MLS |
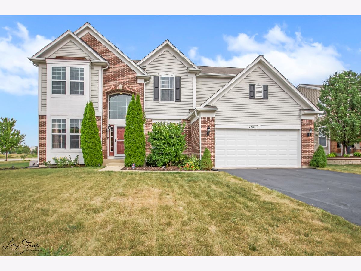
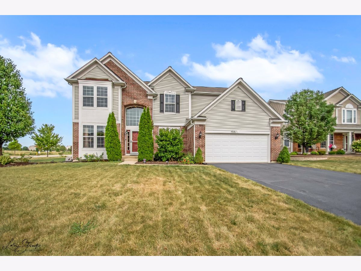
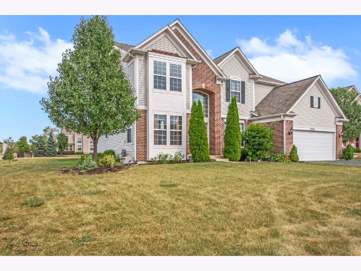
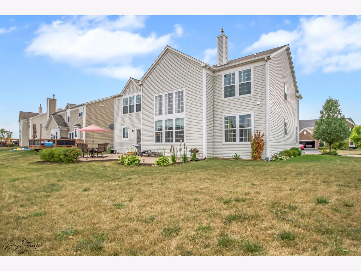
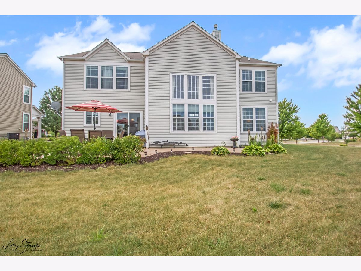
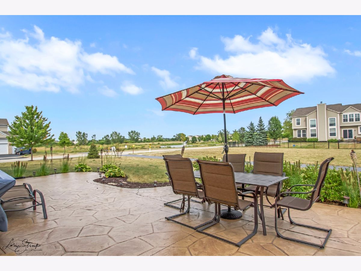
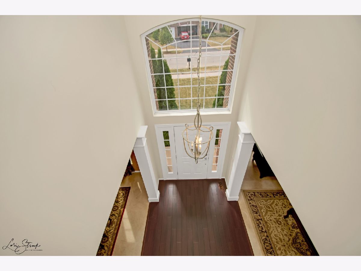
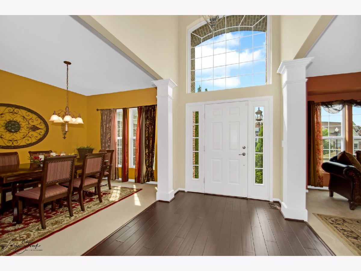
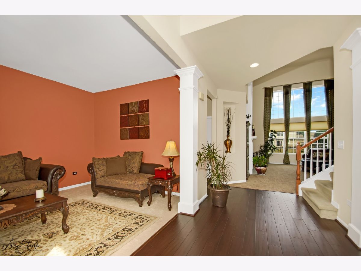
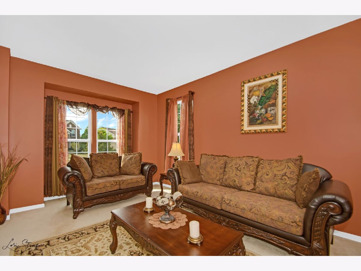
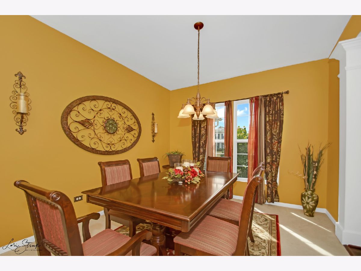
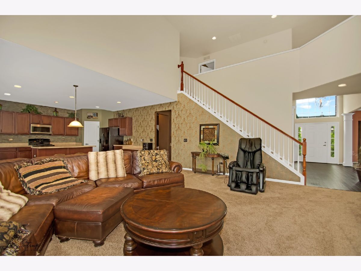
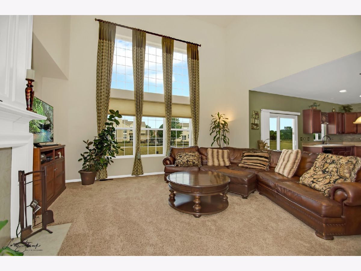
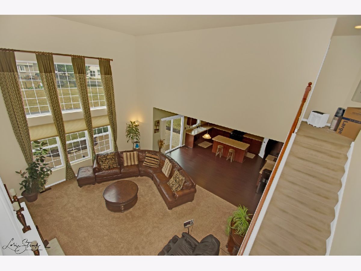
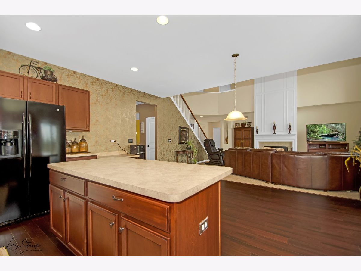
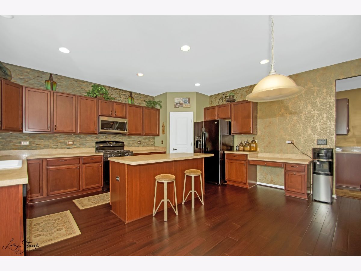
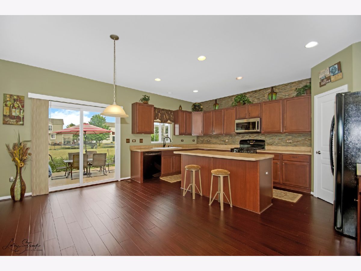
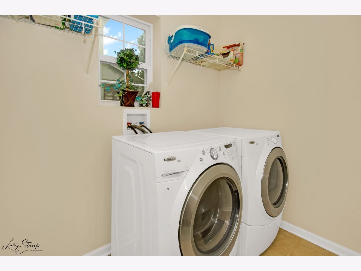
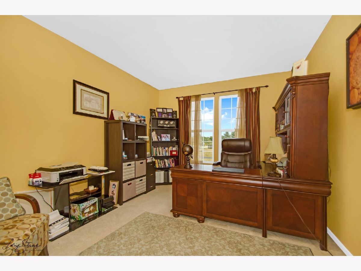
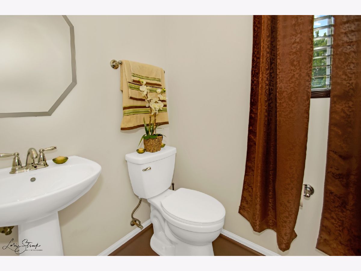
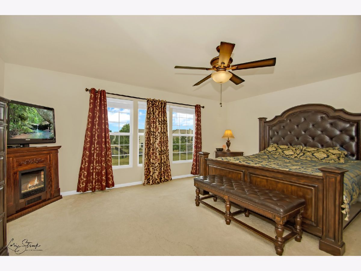
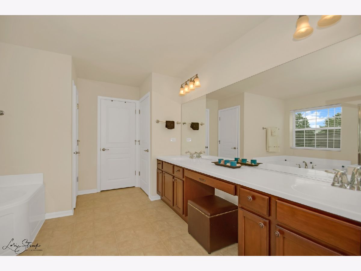
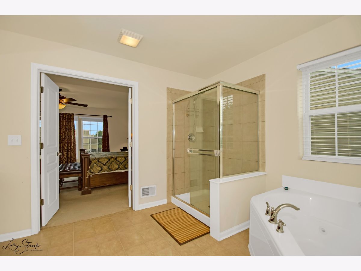
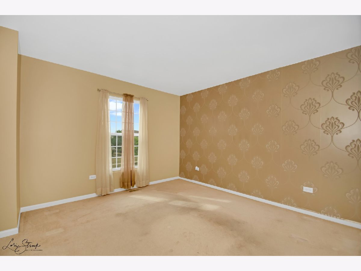
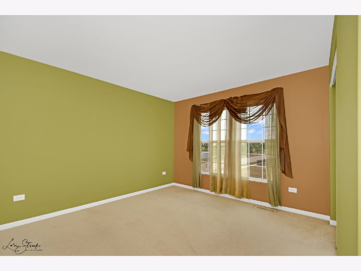
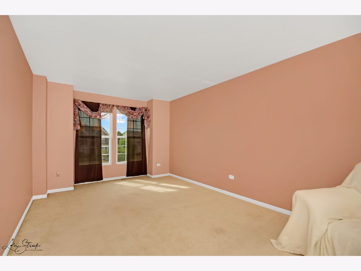
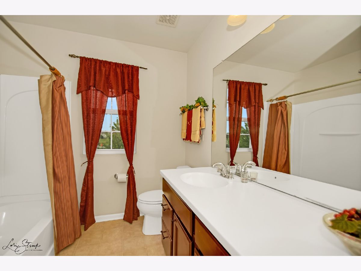
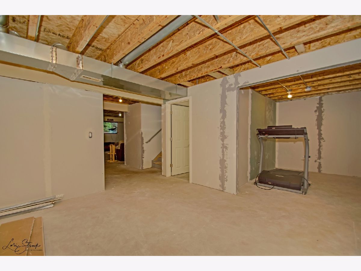
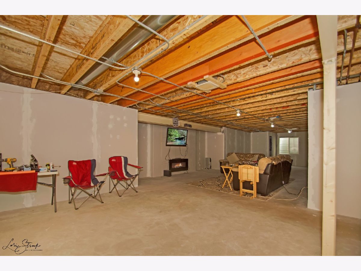
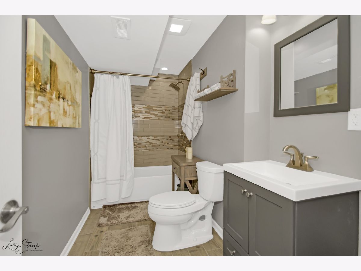
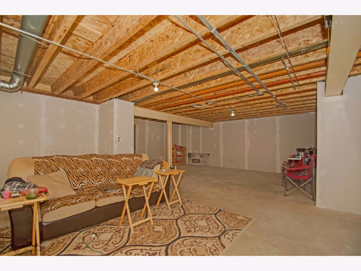
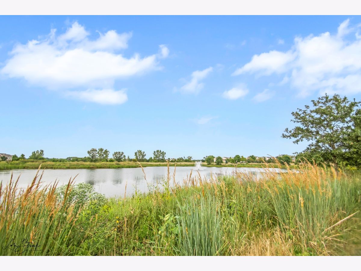
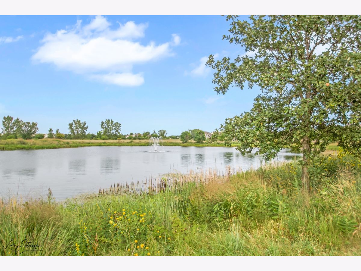
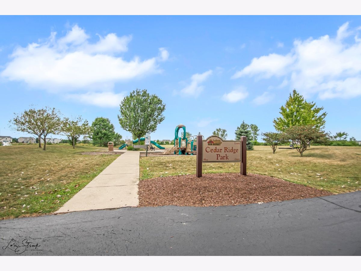
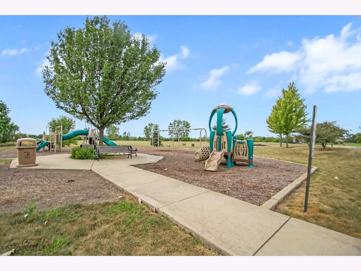
Room Specifics
Total Bedrooms: 4
Bedrooms Above Ground: 4
Bedrooms Below Ground: 0
Dimensions: —
Floor Type: Carpet
Dimensions: —
Floor Type: Carpet
Dimensions: —
Floor Type: Carpet
Full Bathrooms: 4
Bathroom Amenities: Soaking Tub
Bathroom in Basement: 1
Rooms: Library,Mud Room
Basement Description: Partially Finished
Other Specifics
| 2 | |
| Concrete Perimeter | |
| Asphalt | |
| Patio, Porch, Storms/Screens | |
| Corner Lot,Pond(s),Water View,Sidewalks | |
| 75X18X86X30X98X123 | |
| Full | |
| Full | |
| Vaulted/Cathedral Ceilings, Hardwood Floors, First Floor Laundry, Walk-In Closet(s), Ceiling - 9 Foot, Open Floorplan, Some Carpeting, Some Window Treatmnt, Some Storm Doors | |
| Range, Microwave, Dishwasher, Refrigerator, Washer, Dryer, Water Softener Owned, Gas Oven | |
| Not in DB | |
| Park, Lake, Curbs, Sidewalks, Street Lights, Street Paved | |
| — | |
| — | |
| Gas Log |
Tax History
| Year | Property Taxes |
|---|---|
| 2020 | $12,246 |
Contact Agent
Nearby Similar Homes
Nearby Sold Comparables
Contact Agent
Listing Provided By
Village Realty, Inc.

