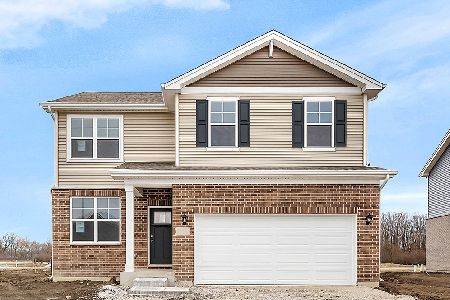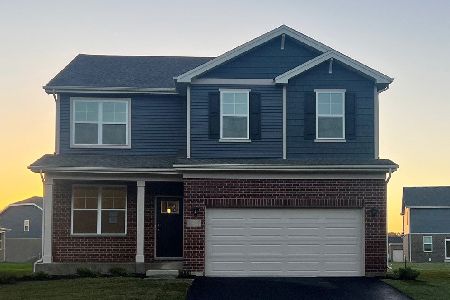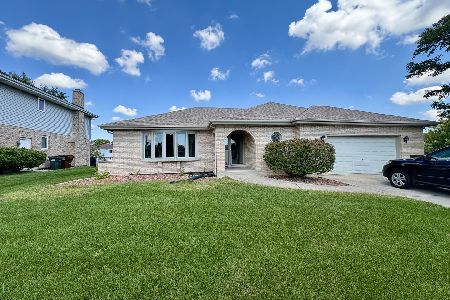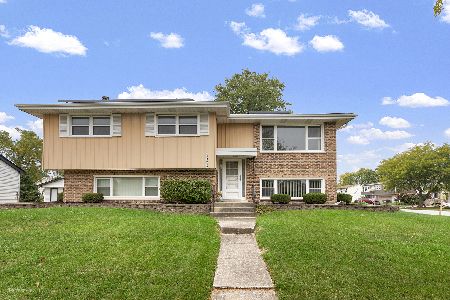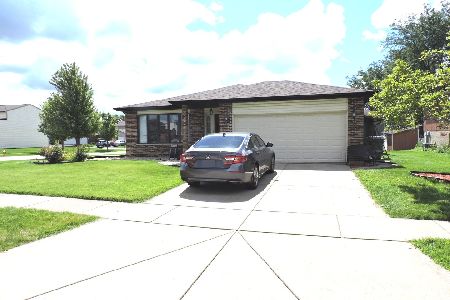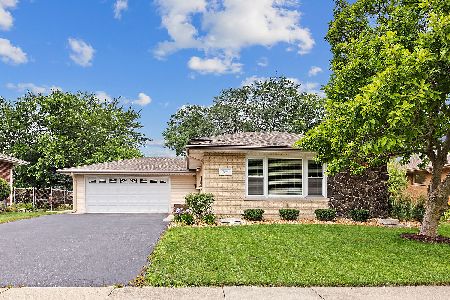17012 Odell Avenue, Tinley Park, Illinois 60477
$365,000
|
Sold
|
|
| Status: | Closed |
| Sqft: | 2,400 |
| Cost/Sqft: | $150 |
| Beds: | 3 |
| Baths: | 3 |
| Year Built: | 1970 |
| Property Taxes: | $5,958 |
| Days On Market: | 1804 |
| Lot Size: | 0,18 |
Description
This is a 5 bedroom, 3 full bath spacious true ranch home!! Granite counter-tops adorn the kitchen and master bathroom. Hardwood floors throughout the 1st floor. All rooms are above normal in sq footage. Full finished basement, master suite has private bath with whirlpool tub and spacious walk-in closet. Each bedroom has a spacious closet complete with storage racks. Relax indoors in a spacious living and dining room garnished with a beautiful fireplace and crown molding. Entertain family and friends with a brand new above ground pool and patio area. Screen porch with ceiling fans and ambiant lighting await you for your evening relaxation. This house is a must see and won't last long!!!
Property Specifics
| Single Family | |
| — | |
| Ranch | |
| 1970 | |
| Full | |
| RANCH | |
| No | |
| 0.18 |
| Cook | |
| — | |
| 0 / Not Applicable | |
| None | |
| Lake Michigan | |
| Public Sewer | |
| 10995554 | |
| 27252200020000 |
Nearby Schools
| NAME: | DISTRICT: | DISTANCE: | |
|---|---|---|---|
|
Grade School
John A Bannes Elementary School |
140 | — | |
|
Middle School
Virgil I Grissom Middle School |
140 | Not in DB | |
|
High School
Victor J Andrew High School |
230 | Not in DB | |
Property History
| DATE: | EVENT: | PRICE: | SOURCE: |
|---|---|---|---|
| 10 Jan, 2018 | Sold | $218,000 | MRED MLS |
| 5 Dec, 2017 | Under contract | $239,900 | MRED MLS |
| 24 Oct, 2017 | Listed for sale | $239,900 | MRED MLS |
| 16 Apr, 2021 | Sold | $365,000 | MRED MLS |
| 19 Feb, 2021 | Under contract | $359,999 | MRED MLS |
| 15 Feb, 2021 | Listed for sale | $359,999 | MRED MLS |


















Room Specifics
Total Bedrooms: 5
Bedrooms Above Ground: 3
Bedrooms Below Ground: 2
Dimensions: —
Floor Type: Hardwood
Dimensions: —
Floor Type: Hardwood
Dimensions: —
Floor Type: Wood Laminate
Dimensions: —
Floor Type: —
Full Bathrooms: 3
Bathroom Amenities: Whirlpool
Bathroom in Basement: 1
Rooms: Bedroom 5,Workshop
Basement Description: Finished
Other Specifics
| 2 | |
| Concrete Perimeter | |
| Asphalt | |
| Patio, Porch Screened, Above Ground Pool, Outdoor Grill, Fire Pit | |
| Fenced Yard,Landscaped | |
| 7984 | |
| — | |
| Full | |
| Skylight(s), Bar-Dry, Hardwood Floors, Wood Laminate Floors, First Floor Bedroom, First Floor Full Bath | |
| Range, Microwave, Dishwasher, Refrigerator, Washer, Dryer | |
| Not in DB | |
| Park, Pool, Lake, Sidewalks | |
| — | |
| — | |
| Wood Burning, Gas Starter |
Tax History
| Year | Property Taxes |
|---|---|
| 2018 | $6,052 |
| 2021 | $5,958 |
Contact Agent
Nearby Similar Homes
Nearby Sold Comparables
Contact Agent
Listing Provided By
Prello Realty, Inc.

