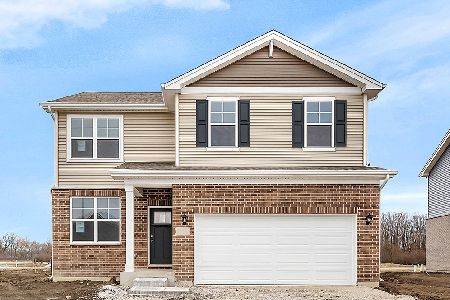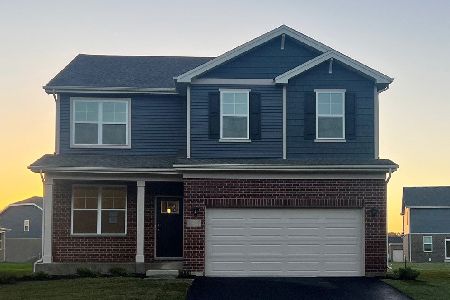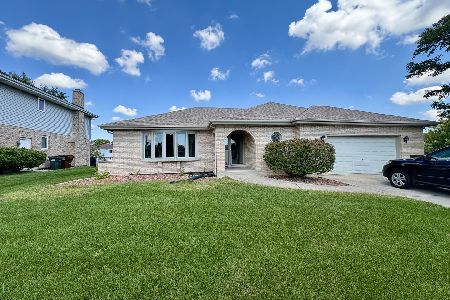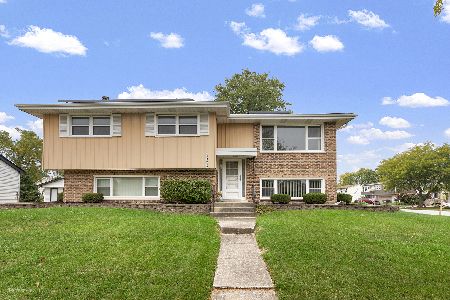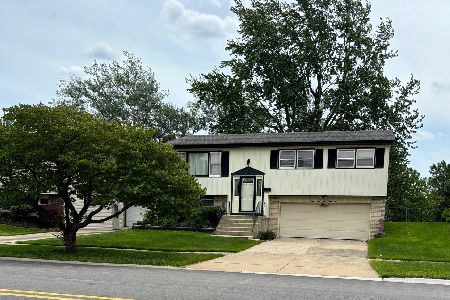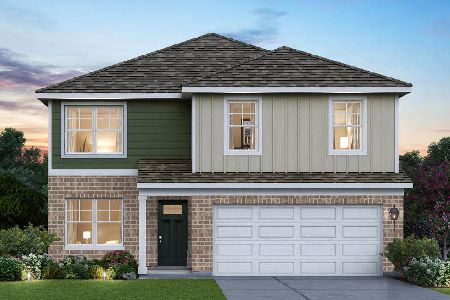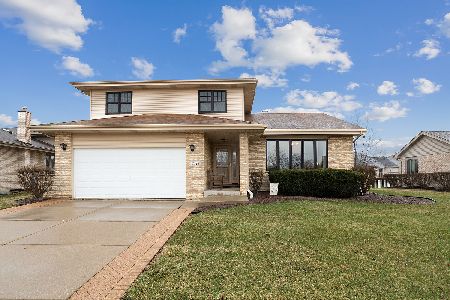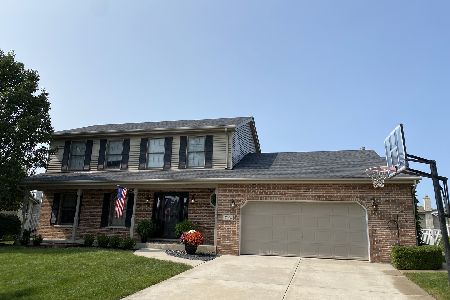17013 Olcott Avenue, Tinley Park, Illinois 60477
$378,000
|
Sold
|
|
| Status: | Closed |
| Sqft: | 2,499 |
| Cost/Sqft: | $156 |
| Beds: | 3 |
| Baths: | 3 |
| Year Built: | 2002 |
| Property Taxes: | $7,695 |
| Days On Market: | 1591 |
| Lot Size: | 0,22 |
Description
Built in 2002 by Gallagher & Henry this well-maintained 3 BR, 2 1/2 Bath "True" Ranch is a must to see! Built & Designed for Wheelchair Accessibility. Fantastic Open Floor plan offers approx. 2500SF of Quality Living Space!! Impressive Entry Foyer with 11' Ceiling. Cathedral & Vaulted Ceilings, Palladium Windows (Most Windows replaced with Pella & Evergreen), Bay in FDR. Spacious Eat-in Kitchen with Lots of Ash Cabinetry as well as counterspace, and Skylight. Large Unfinished Basement (Chair lift included), plus accessible concrete crawl. Main Level Laundry Room approx. 6x8'. Master Bedroom with 9' Ceiling, Walk-in Closet and Full Bath with Walk-in Tub w/Jets and Separate Shower. 2 other Bedrooms with Double closets & all BR's have ceiling fans. Covered Front deck approx. 8'x18'. French door off Eating Area opens to approx. 10x25 Deck, Sidewalk leading to front of home, Vinyl Fully fenced yard. Original owners. Set your appointment today!! Battery Back-up for sump, Chairlift & Mirror in FDR are included.
Property Specifics
| Single Family | |
| — | |
| Ranch | |
| 2002 | |
| Partial | |
| — | |
| No | |
| 0.22 |
| Cook | |
| Fairmont Village | |
| — / Not Applicable | |
| None | |
| Lake Michigan | |
| Public Sewer | |
| 11175299 | |
| 27252240090000 |
Property History
| DATE: | EVENT: | PRICE: | SOURCE: |
|---|---|---|---|
| 3 Sep, 2021 | Sold | $378,000 | MRED MLS |
| 10 Aug, 2021 | Under contract | $389,900 | MRED MLS |
| 1 Aug, 2021 | Listed for sale | $389,900 | MRED MLS |
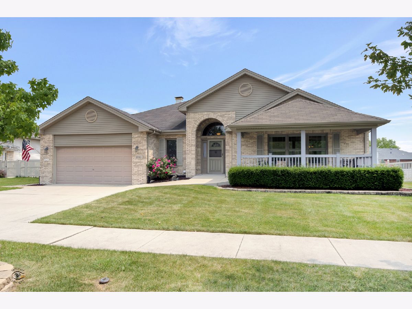
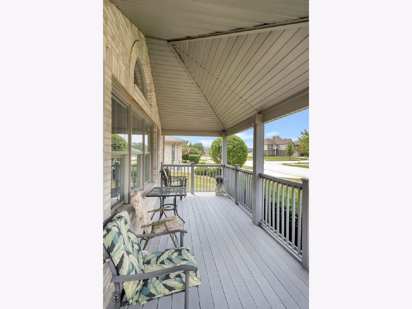
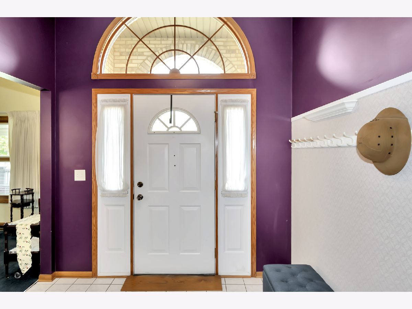
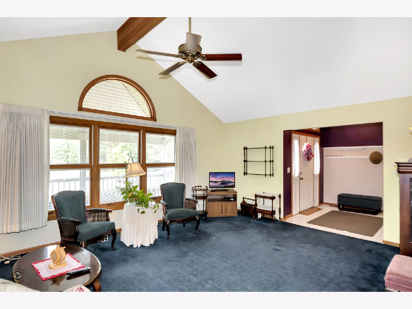
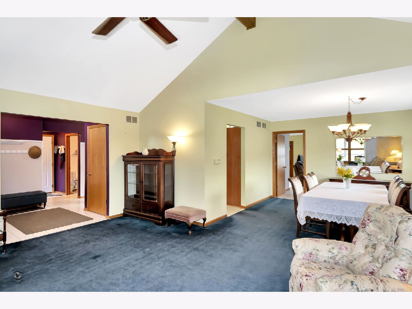
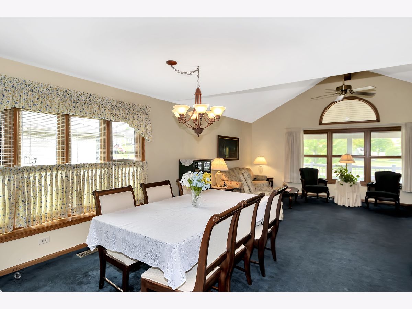
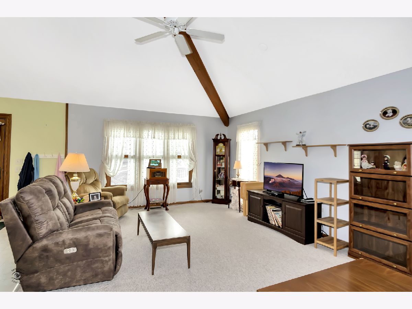
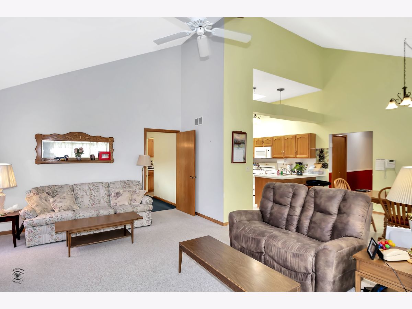
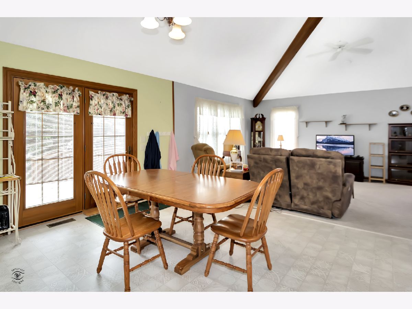
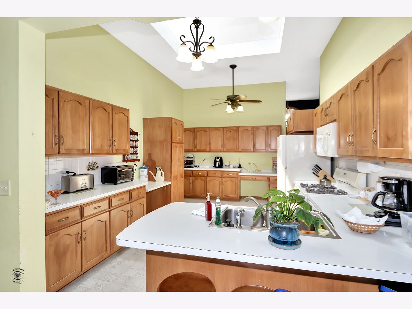
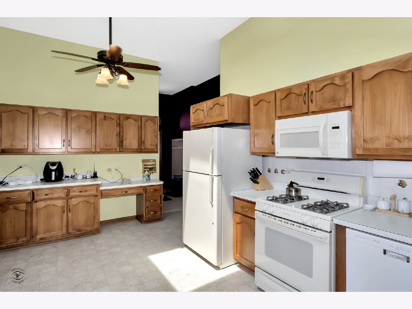
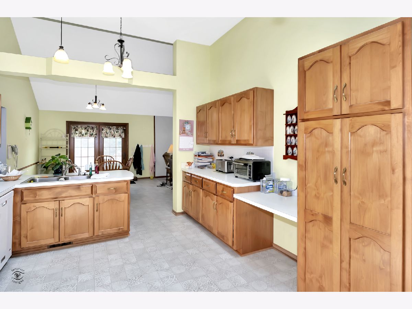
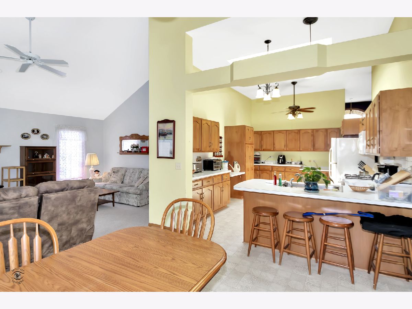
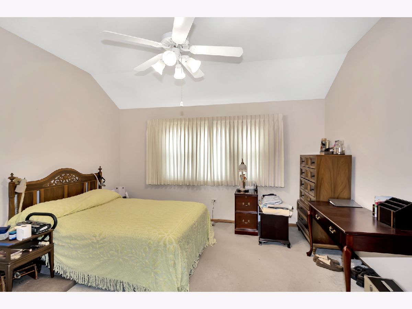
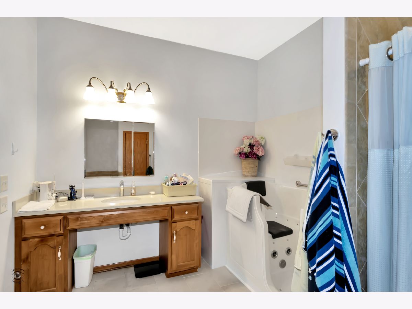
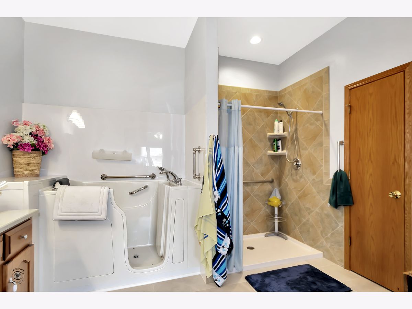
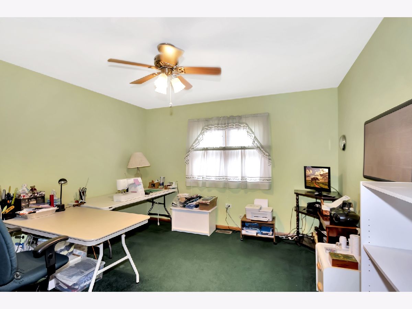
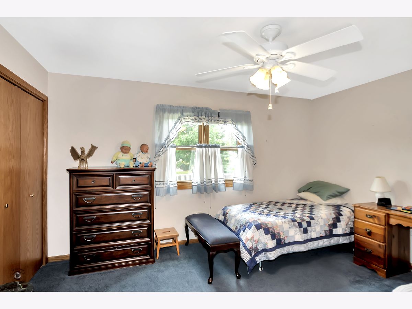
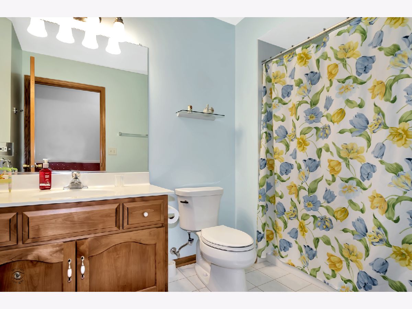
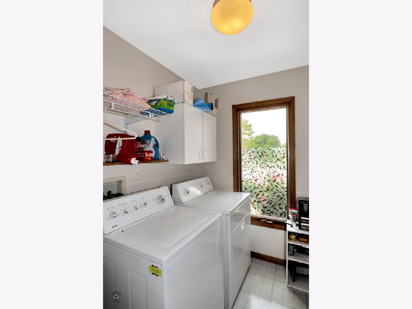
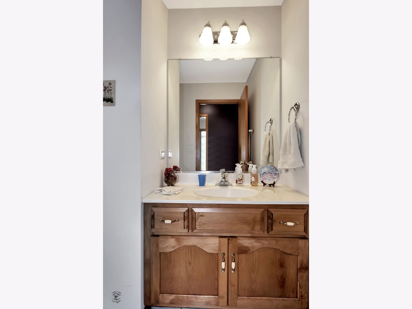
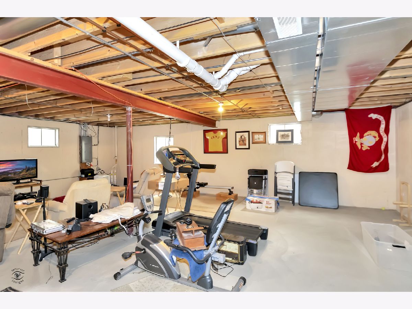
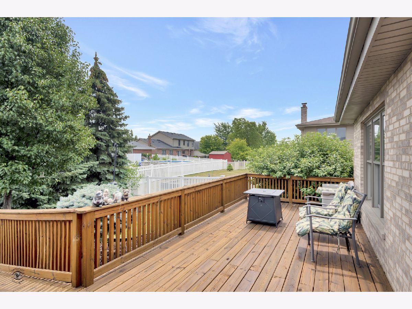
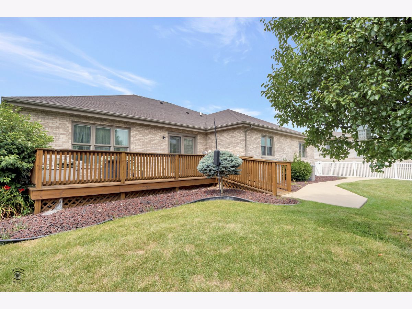
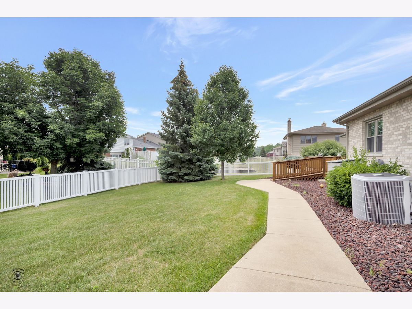
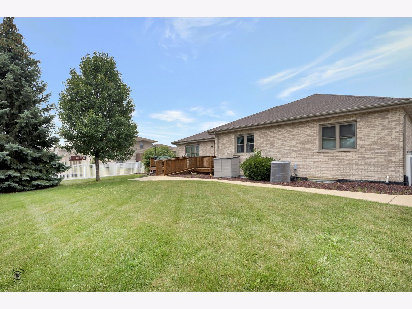
Room Specifics
Total Bedrooms: 3
Bedrooms Above Ground: 3
Bedrooms Below Ground: 0
Dimensions: —
Floor Type: Carpet
Dimensions: —
Floor Type: Carpet
Full Bathrooms: 3
Bathroom Amenities: Separate Shower
Bathroom in Basement: 0
Rooms: Eating Area
Basement Description: Unfinished,Crawl
Other Specifics
| 2 | |
| — | |
| — | |
| Deck | |
| Fenced Yard,Landscaped,Sidewalks,Streetlights | |
| 75X126 | |
| Unfinished | |
| Full | |
| Vaulted/Cathedral Ceilings, Skylight(s), First Floor Bedroom, First Floor Laundry, First Floor Full Bath, Walk-In Closet(s), Ceiling - 9 Foot, Beamed Ceilings | |
| Range, Microwave, Dishwasher, Refrigerator, Washer, Dryer, Disposal | |
| Not in DB | |
| Curbs, Sidewalks, Street Lights, Street Paved | |
| — | |
| — | |
| — |
Tax History
| Year | Property Taxes |
|---|---|
| 2021 | $7,695 |
Contact Agent
Nearby Similar Homes
Nearby Sold Comparables
Contact Agent
Listing Provided By
Century 21 Affiliated

