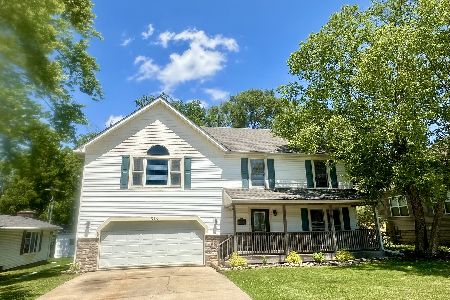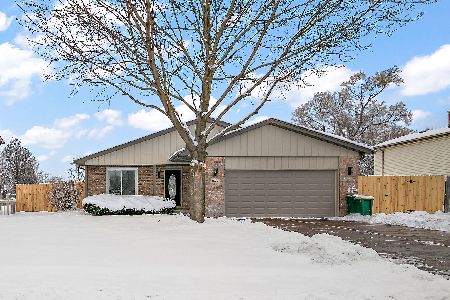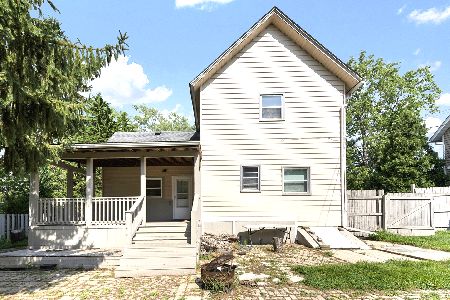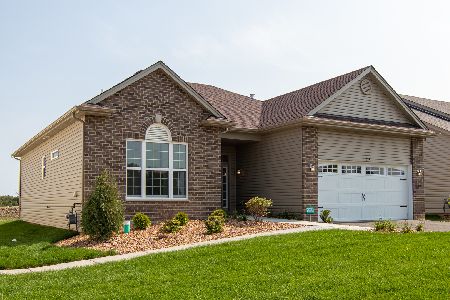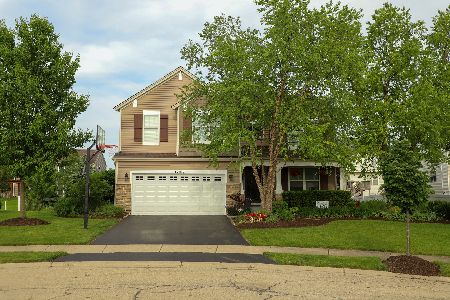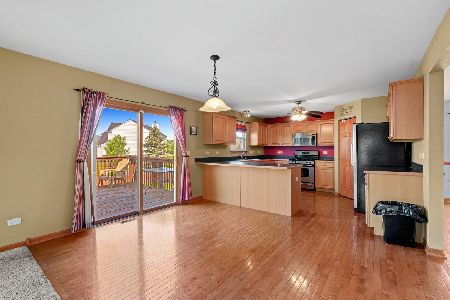17013 Sterling Drive, Lockport, Illinois 60441
$366,000
|
Sold
|
|
| Status: | Closed |
| Sqft: | 3,370 |
| Cost/Sqft: | $109 |
| Beds: | 4 |
| Baths: | 4 |
| Year Built: | 2004 |
| Property Taxes: | $7,699 |
| Days On Market: | 2462 |
| Lot Size: | 0,20 |
Description
Beautiful & spacious 2 story, 4 bed, 3.5 bath home with an attached 3 car garage on a cul-de-sac in Neuberry Ridge. This fully updated home features over 3,300 sq ft of finished space. 1st floor has an open concept with a bright and inviting living room, dining room, tall (42") white kitchen cabinets, new SS appliances, eat-in-kitchen that opens into a cozy family room with a fireplace. This home is perfect for entertaining of any size with a full finished basement offering a rec. room, media room, and a full bathroom. Huge fully fenced backyard offers a stamped concrete patio and plenty of space to roam (0.2 acre lot). The large master bedroom en-suite has dual sinks, separate tub/shower, and a walk-in closet. Home has a new roof (with trans. warranty), newer 50 gal. water heater, 200 amp service, and new washer and dryer (conveniently on 1st fl). Area amenities include popular Dellwood Park (150 acres) with a fitness center, tennis courts, disc-golf, soccer and trails (3 mins. away)
Property Specifics
| Single Family | |
| — | |
| — | |
| 2004 | |
| Full | |
| — | |
| No | |
| 0.2 |
| Will | |
| — | |
| 300 / Annual | |
| Other | |
| Public | |
| Public Sewer | |
| 10352491 | |
| 1104264260320000 |
Property History
| DATE: | EVENT: | PRICE: | SOURCE: |
|---|---|---|---|
| 12 Nov, 2008 | Sold | $290,000 | MRED MLS |
| 6 Oct, 2008 | Under contract | $289,900 | MRED MLS |
| 29 Sep, 2008 | Listed for sale | $289,900 | MRED MLS |
| 21 Jun, 2019 | Sold | $366,000 | MRED MLS |
| 16 May, 2019 | Under contract | $369,000 | MRED MLS |
| 22 Apr, 2019 | Listed for sale | $369,000 | MRED MLS |
Room Specifics
Total Bedrooms: 4
Bedrooms Above Ground: 4
Bedrooms Below Ground: 0
Dimensions: —
Floor Type: Carpet
Dimensions: —
Floor Type: Carpet
Dimensions: —
Floor Type: Carpet
Full Bathrooms: 4
Bathroom Amenities: Separate Shower,Double Sink
Bathroom in Basement: 1
Rooms: Media Room,Recreation Room,Walk In Closet
Basement Description: Finished,Egress Window
Other Specifics
| 3 | |
| — | |
| Asphalt | |
| Patio, Stamped Concrete Patio | |
| Cul-De-Sac,Fenced Yard,Irregular Lot | |
| 60 X 142 X 87 X 126 X 127 | |
| — | |
| Full | |
| Hardwood Floors, First Floor Laundry, Walk-In Closet(s) | |
| Range, Microwave, Dishwasher, Refrigerator, Washer, Dryer, Disposal, Stainless Steel Appliance(s), Water Softener Owned | |
| Not in DB | |
| Sidewalks, Street Lights, Street Paved | |
| — | |
| — | |
| Gas Log |
Tax History
| Year | Property Taxes |
|---|---|
| 2008 | $6,547 |
| 2019 | $7,699 |
Contact Agent
Nearby Similar Homes
Nearby Sold Comparables
Contact Agent
Listing Provided By
Keller Williams Experience


