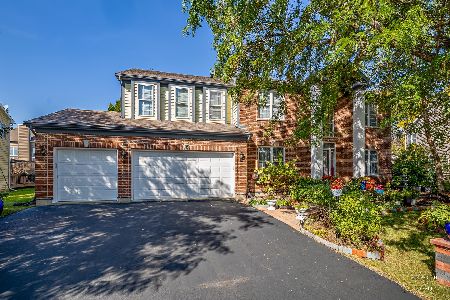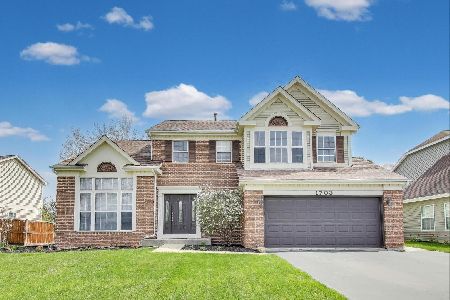1702 Brigham Lane, Crystal Lake, Illinois 60014
$311,000
|
Sold
|
|
| Status: | Closed |
| Sqft: | 2,714 |
| Cost/Sqft: | $115 |
| Beds: | 4 |
| Baths: | 4 |
| Year Built: | 1991 |
| Property Taxes: | $9,242 |
| Days On Market: | 2382 |
| Lot Size: | 0,27 |
Description
Beautifully updated is this 2714 sq ft Wedgewood model in Woods Creek Elem & Lundahl Middle school districts!!! Inviting & open foyer w/vaulted ceilings & slate flrs welcome you into your new hm. Step into your custom kitchen w/island/breakfast bar w/downdraft cooktop, new granite counters, tile back splash, under cabinet lights & barista area for your favorite morning coffee! Kitchen opens directly into family rm w/fp so you can interact with family/friends easily. Beautiful hardwood flrs on main flr & 3 of the bdrms add a special ambiance to any decor. Huge master suite features vaulted ceilings, updated pvt bath w/jetted tub, dbl bowl sinks, multi head shower as well as a spacious walk in closet! Finished bsmnt features huge rec rm, game area & 1/2 bath - perfect 4 the children! Relax or entertain w/ease on covered multi-level deck or roast s'mores around your own fire pit in the fenced yard! You will love & appreciate the beautiful landscaping w/year round colors. A must see home!
Property Specifics
| Single Family | |
| — | |
| Traditional | |
| 1991 | |
| Full | |
| WEDGEWOOD | |
| No | |
| 0.27 |
| Mc Henry | |
| The Villages | |
| 0 / Not Applicable | |
| None | |
| Public | |
| Public Sewer | |
| 10415336 | |
| 1919104024 |
Nearby Schools
| NAME: | DISTRICT: | DISTANCE: | |
|---|---|---|---|
|
Grade School
Woods Creek Elementary School |
47 | — | |
|
Middle School
Lundahl Middle School |
47 | Not in DB | |
|
High School
Crystal Lake South High School |
155 | Not in DB | |
Property History
| DATE: | EVENT: | PRICE: | SOURCE: |
|---|---|---|---|
| 30 Aug, 2019 | Sold | $311,000 | MRED MLS |
| 26 Jul, 2019 | Under contract | $312,500 | MRED MLS |
| — | Last price change | $319,900 | MRED MLS |
| 13 Jun, 2019 | Listed for sale | $319,900 | MRED MLS |
Room Specifics
Total Bedrooms: 4
Bedrooms Above Ground: 4
Bedrooms Below Ground: 0
Dimensions: —
Floor Type: Hardwood
Dimensions: —
Floor Type: Hardwood
Dimensions: —
Floor Type: Hardwood
Full Bathrooms: 4
Bathroom Amenities: Whirlpool,Separate Shower,Double Sink,Double Shower
Bathroom in Basement: 1
Rooms: Office,Recreation Room,Game Room,Workshop,Foyer,Walk In Closet
Basement Description: Finished
Other Specifics
| 2.5 | |
| Concrete Perimeter | |
| Asphalt | |
| Deck, Patio, Porch, Storms/Screens, Fire Pit | |
| Corner Lot,Fenced Yard,Landscaped,Water Rights,Mature Trees | |
| 92 X 125 | |
| — | |
| Full | |
| Vaulted/Cathedral Ceilings, Skylight(s), Hardwood Floors, First Floor Laundry, Built-in Features, Walk-In Closet(s) | |
| Microwave, Dishwasher, Refrigerator, Freezer, Washer, Dryer, Disposal, Wine Refrigerator, Cooktop, Built-In Oven | |
| Not in DB | |
| Sidewalks, Street Lights, Street Paved | |
| — | |
| — | |
| Wood Burning, Attached Fireplace Doors/Screen, Gas Starter |
Tax History
| Year | Property Taxes |
|---|---|
| 2019 | $9,242 |
Contact Agent
Nearby Similar Homes
Nearby Sold Comparables
Contact Agent
Listing Provided By
Realty Executives Cornerstone












