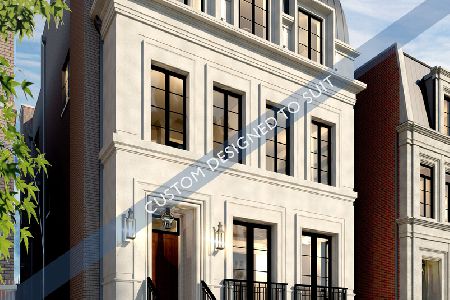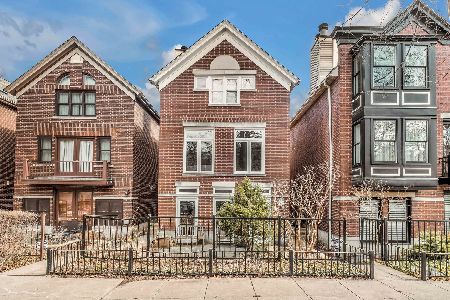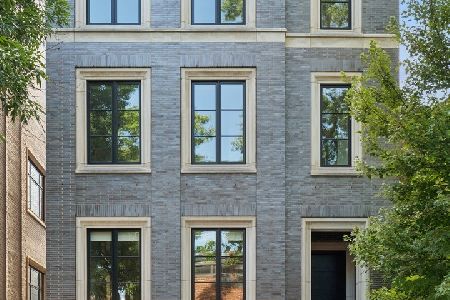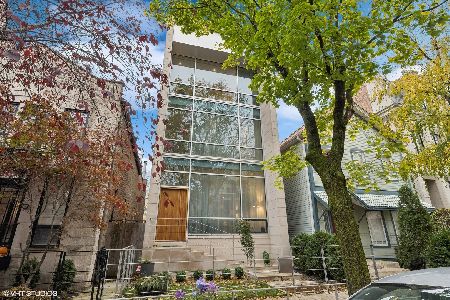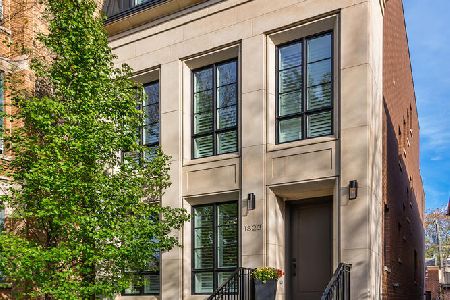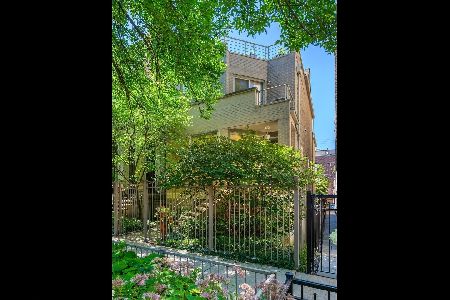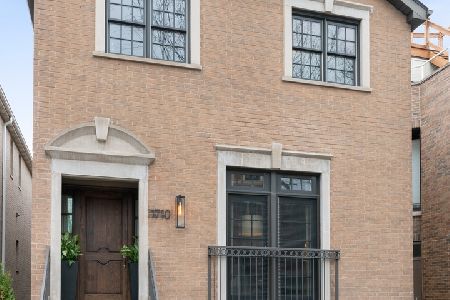1702 Burling Street, Lincoln Park, Chicago, Illinois 60614
$4,750,000
|
Sold
|
|
| Status: | Closed |
| Sqft: | 7,300 |
| Cost/Sqft: | $684 |
| Beds: | 8 |
| Baths: | 7 |
| Year Built: | 2017 |
| Property Taxes: | $87,543 |
| Days On Market: | 1590 |
| Lot Size: | 0,09 |
Description
Custom built Lincoln Park home on coveted Burling Street! Extra wide, 36x104 ft lot. 7,300 square feet with eight bedrooms, five full and two half bathrooms. This home features fully custom painted and stained cabinets, beautiful 5" wide plank rift and quarter sawn white oak hardwood floors and heated bathroom floors on all 2nd and 3rd floor baths. Multiple outdoor spaces to enjoy with a paved patio above garage with artificial turf grass, rooftop deck with Trex decking and professional landscaping, and a balcony off the primary bedroom with Trex decking. Attached three car garage with heated flooring. Irrigation system accessible via a phone application. 5 servers in the IT room with 2 apple boxes, 3 Comcast boxes, 2 Sonos boxes, ELAN entertainment system, and projector and screen in the lower level. Wifi connected TV's in all rooms. Perfectly located in Lincoln Park nearby shopping and restaurants along Halsted and Armitage, nearby Oz Park, Lincoln Park and the lake.
Property Specifics
| Single Family | |
| — | |
| Traditional | |
| 2017 | |
| Full,English | |
| — | |
| No | |
| 0.09 |
| Cook | |
| — | |
| 0 / Not Applicable | |
| None | |
| Lake Michigan | |
| Public Sewer | |
| 11222721 | |
| 14333130720000 |
Nearby Schools
| NAME: | DISTRICT: | DISTANCE: | |
|---|---|---|---|
|
Grade School
Oscar Mayer Elementary School |
299 | — | |
|
Middle School
Oscar Mayer Elementary School |
299 | Not in DB | |
|
High School
Lincoln Park High School |
299 | Not in DB | |
Property History
| DATE: | EVENT: | PRICE: | SOURCE: |
|---|---|---|---|
| 20 Dec, 2021 | Sold | $4,750,000 | MRED MLS |
| 26 Oct, 2021 | Under contract | $4,995,000 | MRED MLS |
| 27 Sep, 2021 | Listed for sale | $4,995,000 | MRED MLS |
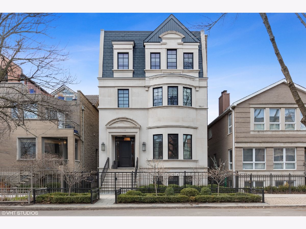
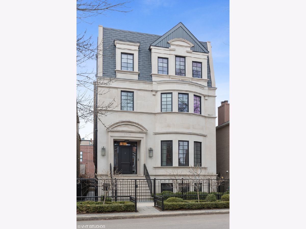
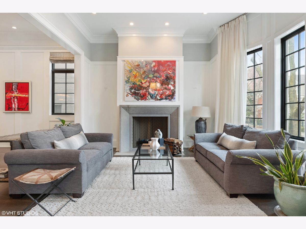
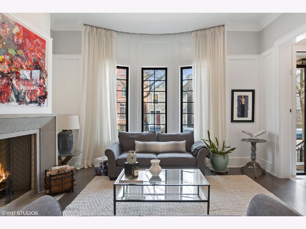
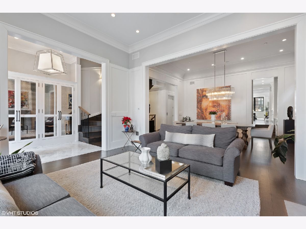
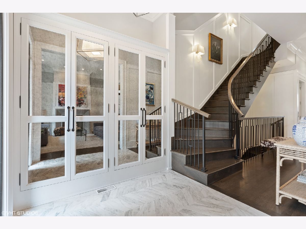
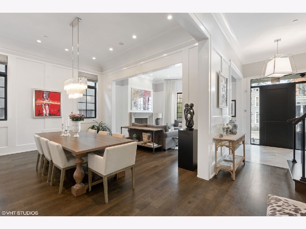
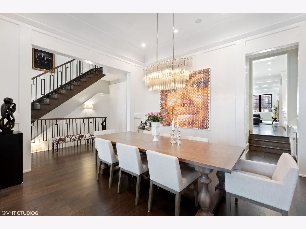
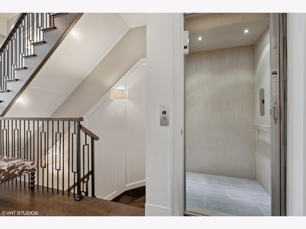
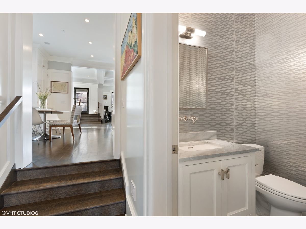
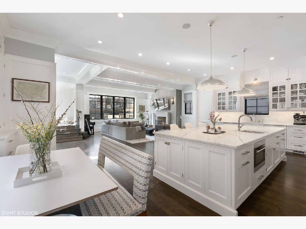
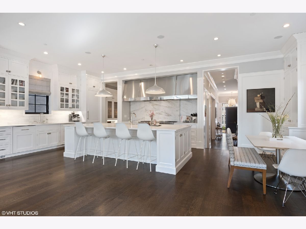
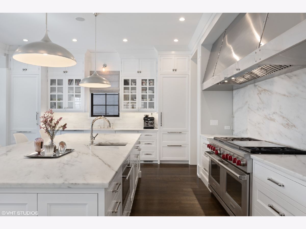
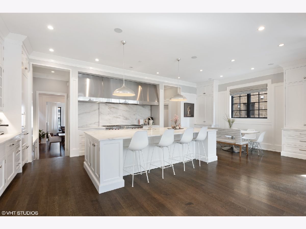
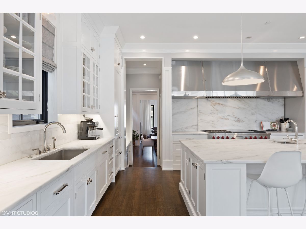
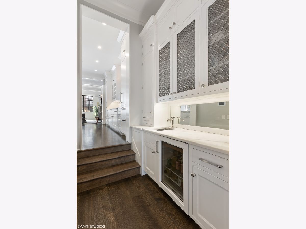
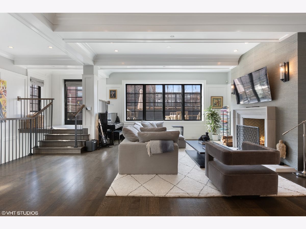
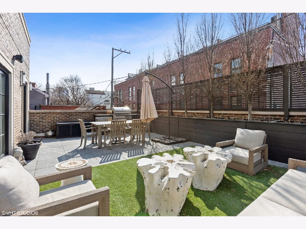
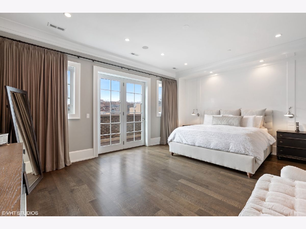
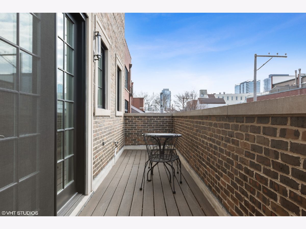
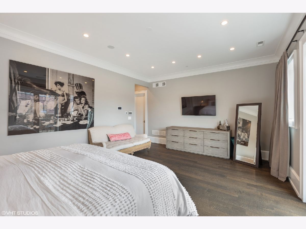
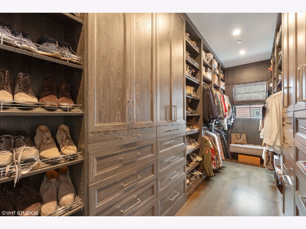
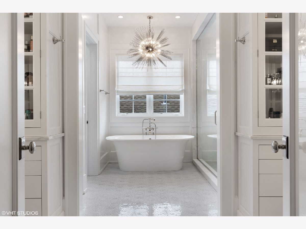
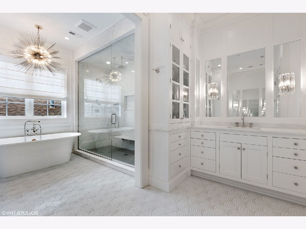
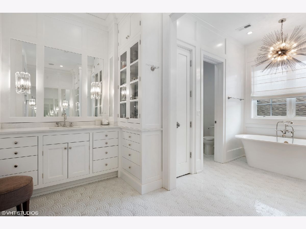
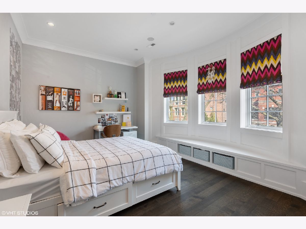
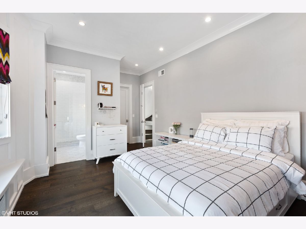
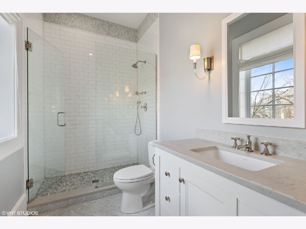
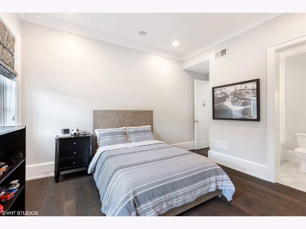
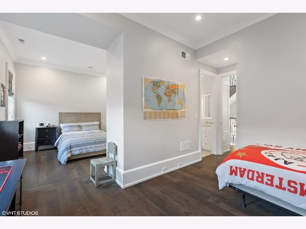
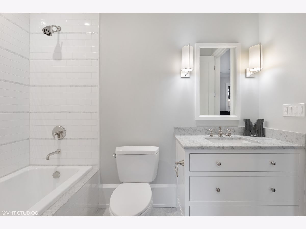
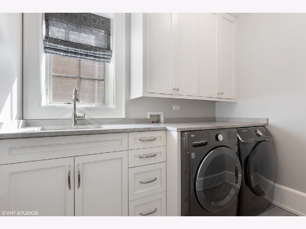
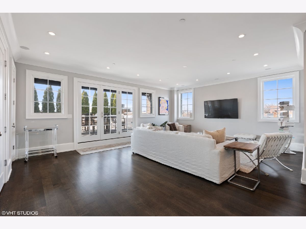
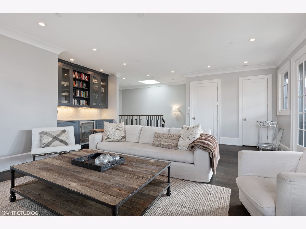
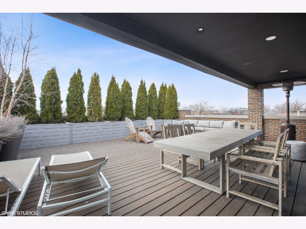
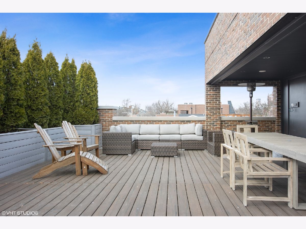
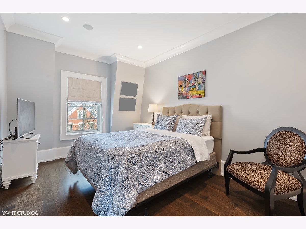
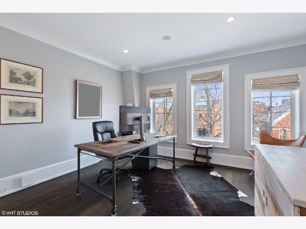
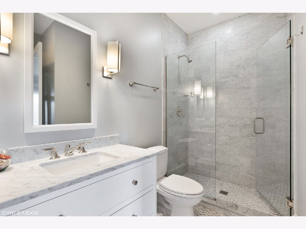
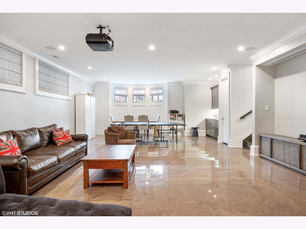
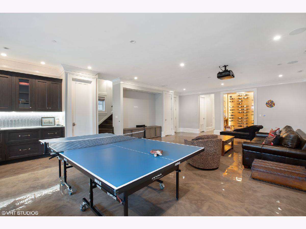
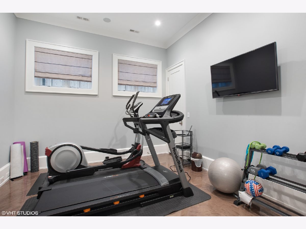
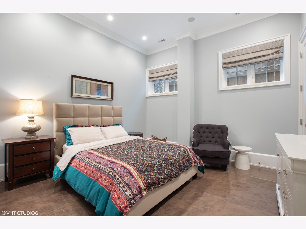
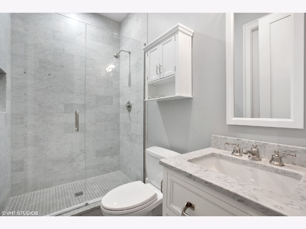
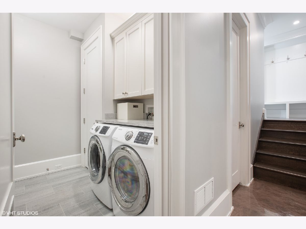
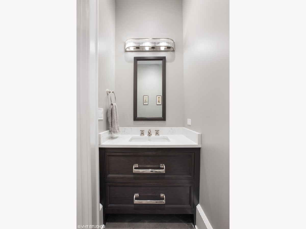
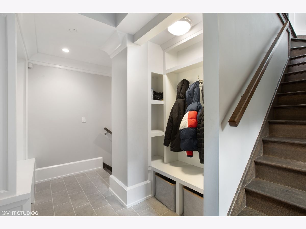
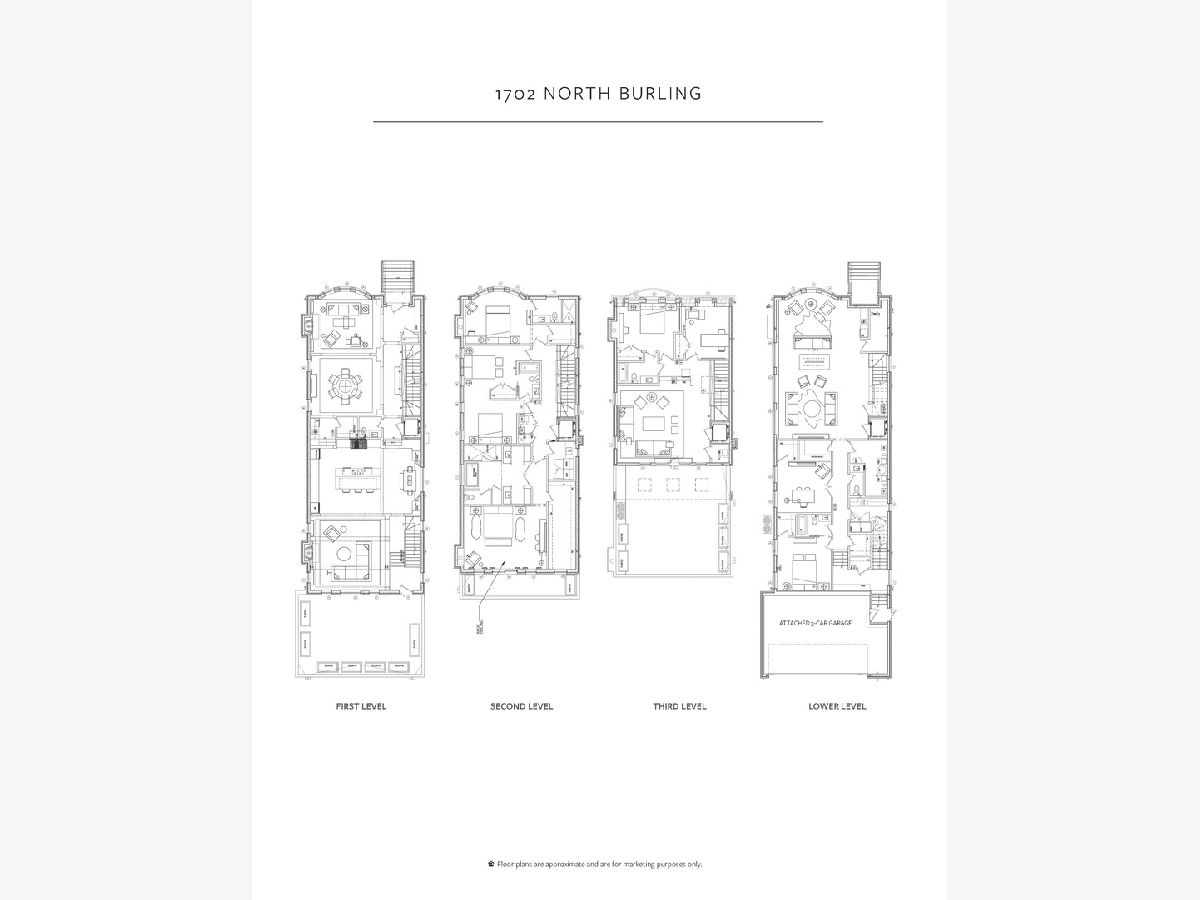
Room Specifics
Total Bedrooms: 8
Bedrooms Above Ground: 8
Bedrooms Below Ground: 0
Dimensions: —
Floor Type: Hardwood
Dimensions: —
Floor Type: Hardwood
Dimensions: —
Floor Type: Hardwood
Dimensions: —
Floor Type: —
Dimensions: —
Floor Type: —
Dimensions: —
Floor Type: —
Dimensions: —
Floor Type: —
Full Bathrooms: 7
Bathroom Amenities: Separate Shower,Steam Shower,Double Sink,Double Shower,Soaking Tub
Bathroom in Basement: 1
Rooms: Bedroom 5,Bedroom 6,Bedroom 7,Bedroom 8,Deck,Foyer,Media Room,Mud Room,Pantry,Recreation Room,Utility Room-Lower Level,Walk In Closet
Basement Description: Finished
Other Specifics
| 3 | |
| Concrete Perimeter | |
| Off Alley,Heated | |
| Balcony, Deck, Roof Deck, Storms/Screens, Outdoor Grill | |
| Fenced Yard,Landscaped | |
| 36X104 | |
| — | |
| Full | |
| Skylight(s), Bar-Dry, Bar-Wet, Elevator, Hardwood Floors, Heated Floors, Second Floor Laundry, Built-in Features, Walk-In Closet(s) | |
| Double Oven, Microwave, Dishwasher, Refrigerator, High End Refrigerator, Bar Fridge, Freezer, Washer, Dryer, Disposal, Stainless Steel Appliance(s), Wine Refrigerator | |
| Not in DB | |
| Park, Tennis Court(s), Curbs, Gated, Sidewalks, Street Lights, Street Paved | |
| — | |
| — | |
| Wood Burning, Gas Starter |
Tax History
| Year | Property Taxes |
|---|---|
| 2021 | $87,543 |
Contact Agent
Nearby Similar Homes
Nearby Sold Comparables
Contact Agent
Listing Provided By
Baird & Warner

