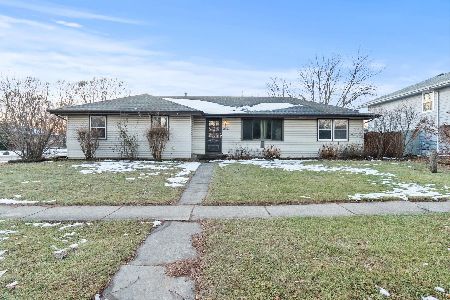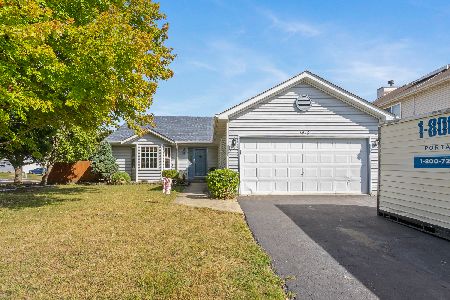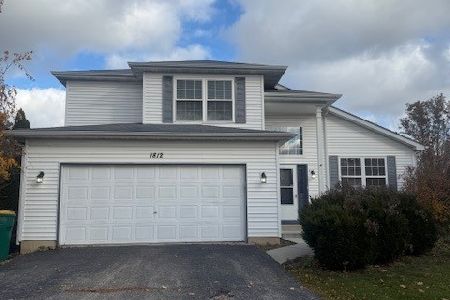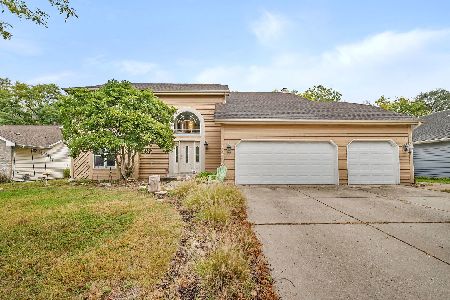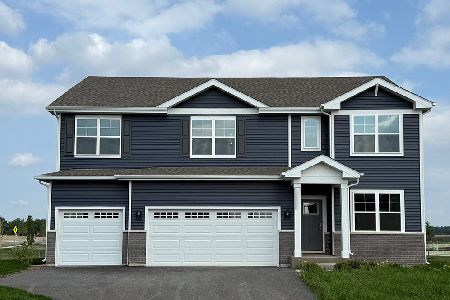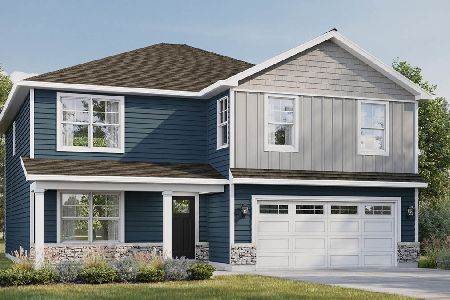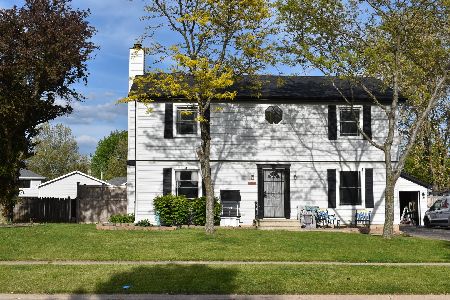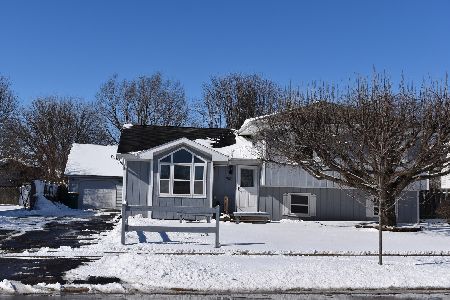1702 Delrose Street, Joliet, Illinois 60435
$213,000
|
Sold
|
|
| Status: | Closed |
| Sqft: | 1,792 |
| Cost/Sqft: | $126 |
| Beds: | 3 |
| Baths: | 2 |
| Year Built: | 1991 |
| Property Taxes: | $3,815 |
| Days On Market: | 2876 |
| Lot Size: | 0,23 |
Description
Plainfield District 200 Schools including Plainfield Central High School. Neutral paint and decor throughout. Living room on main level features hardwood flooring, a vaulted ceiling and large bay window. The eat in kitchen features a skylight, chair rail, a closet pantry and a new double window French door. that leads to an oversized deck and fenced yard. Family room has chair rail and crown molding. Master bedroom has crown molding. All bedrooms have center ceiling fans with lights. New roof in 2013. Updated baths in 2014 & 2016. Concrete driveway and oversized 2 car garage. Back up power generator. Close to expressway, shopping and entertainment.
Property Specifics
| Single Family | |
| — | |
| Quad Level | |
| 1991 | |
| Full | |
| TRITON | |
| No | |
| 0.23 |
| Will | |
| Warwick | |
| 0 / Not Applicable | |
| None | |
| Public | |
| Public Sewer | |
| 09886128 | |
| 0603363760110000 |
Nearby Schools
| NAME: | DISTRICT: | DISTANCE: | |
|---|---|---|---|
|
Grade School
Grand Prairie Elementary School |
202 | — | |
|
Middle School
Timber Ridge Middle School |
202 | Not in DB | |
|
High School
Plainfield Central High School |
202 | Not in DB | |
Property History
| DATE: | EVENT: | PRICE: | SOURCE: |
|---|---|---|---|
| 24 May, 2018 | Sold | $213,000 | MRED MLS |
| 8 Apr, 2018 | Under contract | $225,000 | MRED MLS |
| 16 Mar, 2018 | Listed for sale | $225,000 | MRED MLS |
Room Specifics
Total Bedrooms: 3
Bedrooms Above Ground: 3
Bedrooms Below Ground: 0
Dimensions: —
Floor Type: Carpet
Dimensions: —
Floor Type: Carpet
Full Bathrooms: 2
Bathroom Amenities: —
Bathroom in Basement: 0
Rooms: No additional rooms
Basement Description: Partially Finished,Sub-Basement
Other Specifics
| 2 | |
| Concrete Perimeter | |
| Concrete | |
| Deck | |
| Fenced Yard,Landscaped | |
| 72 X142 | |
| Full,Pull Down Stair | |
| Full | |
| — | |
| Range, Dishwasher, Refrigerator, Range Hood | |
| Not in DB | |
| Sidewalks, Street Lights, Street Paved | |
| — | |
| — | |
| — |
Tax History
| Year | Property Taxes |
|---|---|
| 2018 | $3,815 |
Contact Agent
Nearby Similar Homes
Contact Agent
Listing Provided By
Coldwell Banker The Real Estate Group

