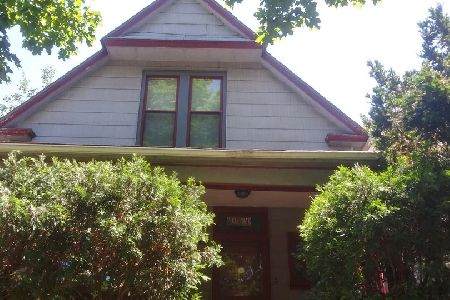1702 Farragut Avenue, Edgewater, Chicago, Illinois 60640
$1,325,000
|
Sold
|
|
| Status: | Closed |
| Sqft: | 4,600 |
| Cost/Sqft: | $288 |
| Beds: | 6 |
| Baths: | 5 |
| Year Built: | 2018 |
| Property Taxes: | $0 |
| Days On Market: | 2335 |
| Lot Size: | 0,00 |
Description
This chic and sleek, masterful new-construction residence is truly a work of art from outside in. This phenomenal Andersonville home is filled with natural light and offers an open floor plan with a flair for unique design, 6 bedrooms, 4.5 baths on an oversized 33' lot. Ideal for entertaining, this spectacular home combines classic charm with a contemporary attitude. Finishes are not to believed from the moldings on the ceilings, to the full dramatic windows in the back, to the 4 bedrooms on the second floor, to the wide footprint, to the herring-bone oak floors, vaulted ceilings in multiple bedrooms, two en suite bedrooms. Seeing is believing in the details. Nothing compares! Steps from all the Andersonville amenities and blocks from the Metra. Garage rooftop deck. This masterpiece is a rare find for the unique buyer, not your same old same old new construction.
Property Specifics
| Single Family | |
| — | |
| — | |
| 2018 | |
| Full,English | |
| — | |
| No | |
| — |
| Cook | |
| Andersonville | |
| 0 / Not Applicable | |
| None | |
| Lake Michigan | |
| Public Sewer | |
| 10444090 | |
| 00000000000000 |
Property History
| DATE: | EVENT: | PRICE: | SOURCE: |
|---|---|---|---|
| 23 Aug, 2019 | Sold | $1,325,000 | MRED MLS |
| 8 Aug, 2019 | Under contract | $1,325,000 | MRED MLS |
| 9 Jul, 2019 | Listed for sale | $1,325,000 | MRED MLS |
Room Specifics
Total Bedrooms: 6
Bedrooms Above Ground: 6
Bedrooms Below Ground: 0
Dimensions: —
Floor Type: Hardwood
Dimensions: —
Floor Type: Hardwood
Dimensions: —
Floor Type: Hardwood
Dimensions: —
Floor Type: —
Dimensions: —
Floor Type: —
Full Bathrooms: 5
Bathroom Amenities: Separate Shower,Double Sink,Soaking Tub
Bathroom in Basement: 1
Rooms: Bedroom 5,Bedroom 6
Basement Description: Finished
Other Specifics
| 3 | |
| Concrete Perimeter | |
| Off Alley | |
| Storms/Screens | |
| — | |
| 33X125 | |
| — | |
| Full | |
| Vaulted/Cathedral Ceilings, Skylight(s), Bar-Wet, Hardwood Floors, Second Floor Laundry | |
| Double Oven, Range, Microwave, Dishwasher, Refrigerator, Freezer, Washer, Dryer | |
| Not in DB | |
| Sidewalks, Street Lights, Street Paved | |
| — | |
| — | |
| Gas Starter |
Tax History
| Year | Property Taxes |
|---|
Contact Agent
Nearby Similar Homes
Nearby Sold Comparables
Contact Agent
Listing Provided By
Dream Town Realty











