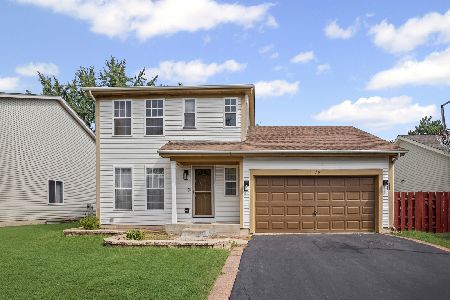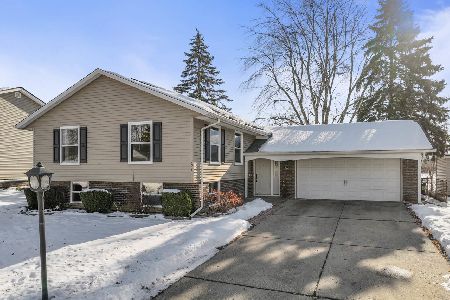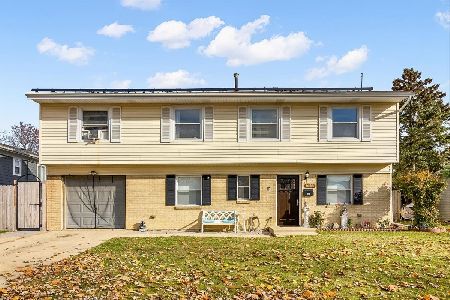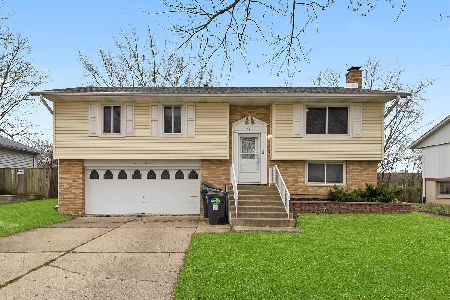1702 Genauldi Avenue, Streamwood, Illinois 60107
$114,000
|
Sold
|
|
| Status: | Closed |
| Sqft: | 1,120 |
| Cost/Sqft: | $107 |
| Beds: | 4 |
| Baths: | 2 |
| Year Built: | 1974 |
| Property Taxes: | $4,274 |
| Days On Market: | 5448 |
| Lot Size: | 0,17 |
Description
Great Location! Huge Yard & Deck for Entertaining! Updates Include: Remodeled lower bath, Ceramic tile floors, Furnace and A/C, Roof, and also Siding. The lower level Family Room was reconfigured to add the additional 4th Bedroom, you could have a Family Room or an additional (5th) Bedroom.
Property Specifics
| Single Family | |
| — | |
| — | |
| 1974 | |
| English | |
| RAISED RANCH | |
| No | |
| 0.17 |
| Cook | |
| Woodland Heights | |
| 0 / Not Applicable | |
| None | |
| Lake Michigan | |
| Public Sewer | |
| 07732552 | |
| 06352030080000 |
Nearby Schools
| NAME: | DISTRICT: | DISTANCE: | |
|---|---|---|---|
|
Grade School
Parkwood Elementary School |
46 | — | |
|
Middle School
Tefft Middle School |
46 | Not in DB | |
|
High School
Streamwood High School |
46 | Not in DB | |
Property History
| DATE: | EVENT: | PRICE: | SOURCE: |
|---|---|---|---|
| 22 Dec, 2011 | Sold | $114,000 | MRED MLS |
| 29 Jun, 2011 | Under contract | $119,900 | MRED MLS |
| — | Last price change | $219,900 | MRED MLS |
| 14 Feb, 2011 | Listed for sale | $129,900 | MRED MLS |
Room Specifics
Total Bedrooms: 4
Bedrooms Above Ground: 4
Bedrooms Below Ground: 0
Dimensions: —
Floor Type: Carpet
Dimensions: —
Floor Type: Carpet
Dimensions: —
Floor Type: Carpet
Full Bathrooms: 2
Bathroom Amenities: Separate Shower
Bathroom in Basement: 1
Rooms: Deck
Basement Description: Finished
Other Specifics
| 2 | |
| — | |
| Concrete | |
| Deck, Patio | |
| Fenced Yard | |
| 54X105X70X128 | |
| — | |
| None | |
| — | |
| Range, Dishwasher, Refrigerator, Washer, Dryer | |
| Not in DB | |
| Sidewalks, Street Lights, Street Paved | |
| — | |
| — | |
| Electric, Decorative |
Tax History
| Year | Property Taxes |
|---|---|
| 2011 | $4,274 |
Contact Agent
Nearby Similar Homes
Nearby Sold Comparables
Contact Agent
Listing Provided By
RE/MAX Central Inc.










