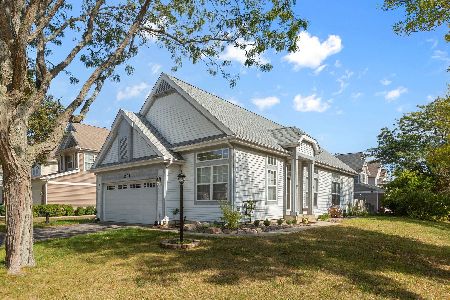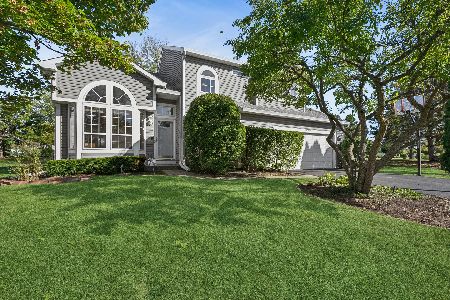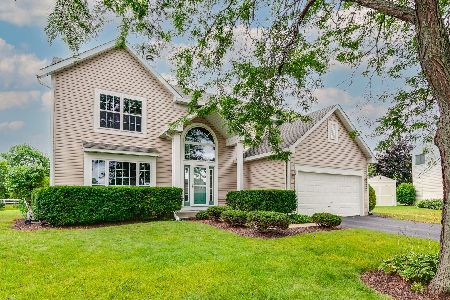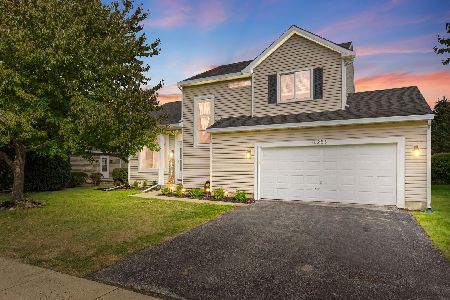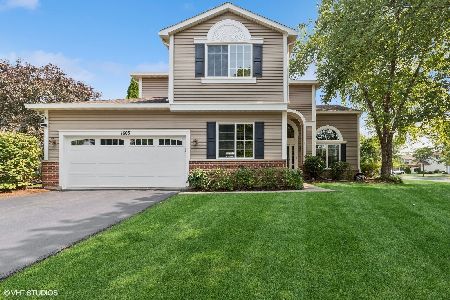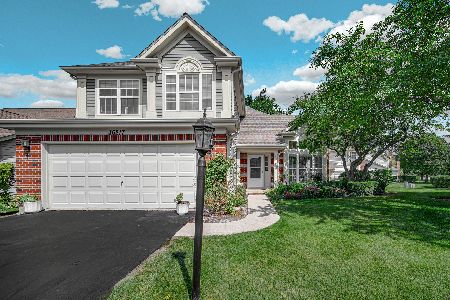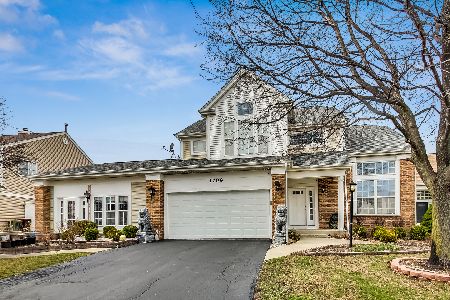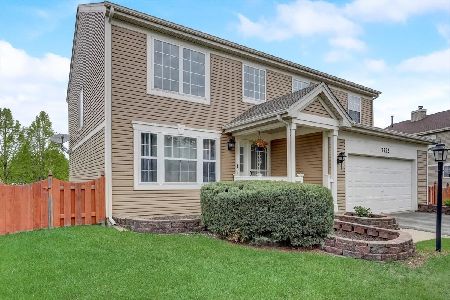1702 Hillside Court, Gurnee, Illinois 60031
$317,000
|
Sold
|
|
| Status: | Closed |
| Sqft: | 2,583 |
| Cost/Sqft: | $124 |
| Beds: | 3 |
| Baths: | 3 |
| Year Built: | 1998 |
| Property Taxes: | $9,089 |
| Days On Market: | 2624 |
| Lot Size: | 0,19 |
Description
A "MUST SEE" home on a quiet cul de sac location! 4 BR's, PLUS A BONUS 2nd flr LOFT, FNSHD BSMNT, & custom fenced yard w/huge brick-paver patio! BRAND NEW roof & vinyl siding (2016). Dramatic 2-story living room & dining room combo w/sparkling hardwood floors! A+ GOURMET KITCHEN w/hardwood flooring, high-end new SS Kitchen Aid appliances (2017), professional exhaust, granite island w/seating, & travertine backsplash. Upgraded trim throughout. New light fixtures & hardware! Gas stone fireplace! 1st floor laundry w/new floor & upgraded LG front-load W & D (2017). Hardwood stairs w/oak rail, custom shelf cutout w/lighting. Powder room w/new tile floor & upgraded toilet. Custom glass door leads to spectacular finished basement w/rec room/bar area/4th bedroom. EXCELLENT LOCATION, w/convenience/grocery/other retail stores & restaurants just around the corner (great for a teenager employment, as well). Expressway for commuting N or S, just down the road. School bus service on the corner. A++
Property Specifics
| Single Family | |
| — | |
| Colonial | |
| 1998 | |
| Full | |
| — | |
| No | |
| 0.19 |
| Lake | |
| Concord Oaks | |
| 150 / Annual | |
| Other | |
| Public | |
| Public Sewer | |
| 10071481 | |
| 07171060050000 |
Nearby Schools
| NAME: | DISTRICT: | DISTANCE: | |
|---|---|---|---|
|
Grade School
Woodland Elementary School |
50 | — | |
|
Middle School
Woodland Middle School |
50 | Not in DB | |
|
High School
Warren Township High School |
121 | Not in DB | |
Property History
| DATE: | EVENT: | PRICE: | SOURCE: |
|---|---|---|---|
| 16 Nov, 2018 | Sold | $317,000 | MRED MLS |
| 18 Oct, 2018 | Under contract | $320,000 | MRED MLS |
| 4 Sep, 2018 | Listed for sale | $320,000 | MRED MLS |
Room Specifics
Total Bedrooms: 4
Bedrooms Above Ground: 3
Bedrooms Below Ground: 1
Dimensions: —
Floor Type: Carpet
Dimensions: —
Floor Type: Carpet
Dimensions: —
Floor Type: Carpet
Full Bathrooms: 3
Bathroom Amenities: Separate Shower,Double Sink
Bathroom in Basement: 0
Rooms: Loft,Recreation Room,Storage
Basement Description: Finished
Other Specifics
| 2 | |
| Concrete Perimeter | |
| Asphalt | |
| Brick Paver Patio, Storms/Screens | |
| Fenced Yard | |
| 59' X 125' X 102' X 90' | |
| Unfinished | |
| Full | |
| Vaulted/Cathedral Ceilings, Hardwood Floors, First Floor Laundry | |
| Double Oven, Microwave, Dishwasher, Refrigerator, Washer, Dryer, Disposal, Stainless Steel Appliance(s) | |
| Not in DB | |
| Sidewalks, Street Lights, Street Paved | |
| — | |
| — | |
| Gas Log, Gas Starter |
Tax History
| Year | Property Taxes |
|---|---|
| 2018 | $9,089 |
Contact Agent
Nearby Similar Homes
Nearby Sold Comparables
Contact Agent
Listing Provided By
Baird & Warner

