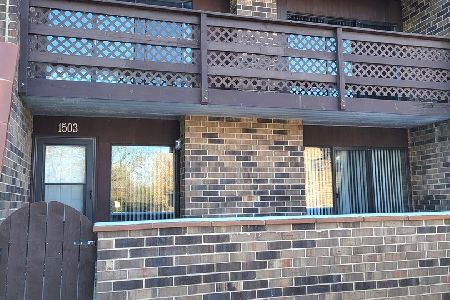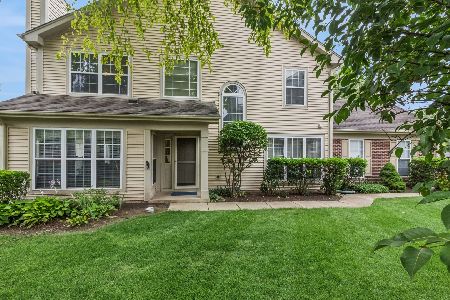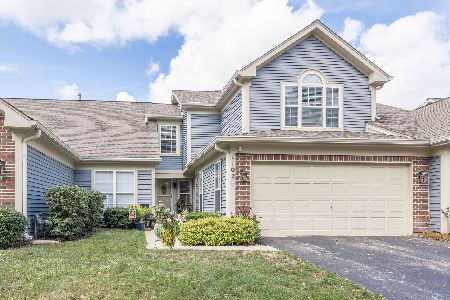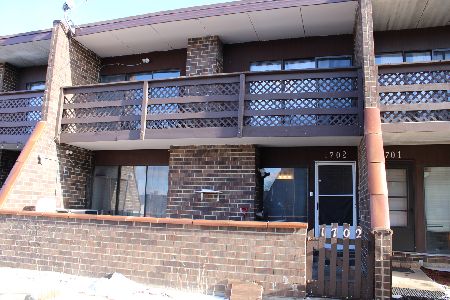1702 Kenneth Circle, Elgin, Illinois 60120
$102,000
|
Sold
|
|
| Status: | Closed |
| Sqft: | 1,070 |
| Cost/Sqft: | $93 |
| Beds: | 2 |
| Baths: | 1 |
| Year Built: | 1987 |
| Property Taxes: | $4,033 |
| Days On Market: | 2227 |
| Lot Size: | 0,00 |
Description
GREAT PRICE FOR THIS 2 STORY TOWNHOME WITH A BASEMENT WHICH HAS AN ADDITIONAL ROOM THAT COULD POSSIBLY BE USED AS 3RD BEDROOM. NICE FRONT PORCH AREA. ONE ASSIGNED PARKING PASS & ONE UNASSIGNED PARKING PASS. VERY OPEN 1ST FLOOR PLAN. BRAND NEW FURNACE. BRAND NEW DISHWASHER. SEE IT TODAY!
Property Specifics
| Condos/Townhomes | |
| 2 | |
| — | |
| 1987 | |
| Full | |
| — | |
| No | |
| — |
| Cook | |
| — | |
| 150 / Monthly | |
| Parking,Insurance,Lawn Care,Scavenger,Snow Removal | |
| Public | |
| Public Sewer, Sewer-Storm | |
| 10571176 | |
| 06074022230000 |
Nearby Schools
| NAME: | DISTRICT: | DISTANCE: | |
|---|---|---|---|
|
Grade School
Lincoln Elementary School |
46 | — | |
|
Middle School
Larsen Middle School |
46 | Not in DB | |
|
High School
Elgin High School |
46 | Not in DB | |
Property History
| DATE: | EVENT: | PRICE: | SOURCE: |
|---|---|---|---|
| 30 Jan, 2020 | Sold | $102,000 | MRED MLS |
| 19 Nov, 2019 | Under contract | $99,900 | MRED MLS |
| 11 Nov, 2019 | Listed for sale | $99,900 | MRED MLS |
| 1 Mar, 2025 | Sold | $205,000 | MRED MLS |
| 28 Jan, 2025 | Under contract | $205,000 | MRED MLS |
| 24 Jan, 2025 | Listed for sale | $205,000 | MRED MLS |
Room Specifics
Total Bedrooms: 2
Bedrooms Above Ground: 2
Bedrooms Below Ground: 0
Dimensions: —
Floor Type: Carpet
Full Bathrooms: 1
Bathroom Amenities: —
Bathroom in Basement: 0
Rooms: Den,Recreation Room,Utility Room-Lower Level
Basement Description: Unfinished
Other Specifics
| — | |
| Concrete Perimeter | |
| — | |
| Balcony, Porch | |
| — | |
| 31X25 | |
| — | |
| None | |
| Laundry Hook-Up in Unit | |
| Range, Dishwasher, Refrigerator, Washer, Dryer | |
| Not in DB | |
| — | |
| — | |
| Park | |
| Wood Burning, Attached Fireplace Doors/Screen |
Tax History
| Year | Property Taxes |
|---|---|
| 2020 | $4,033 |
| 2025 | $3,217 |
Contact Agent
Nearby Similar Homes
Nearby Sold Comparables
Contact Agent
Listing Provided By
RE/MAX Suburban







