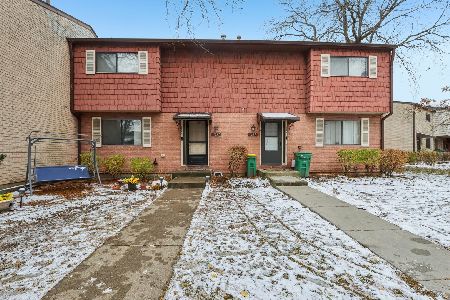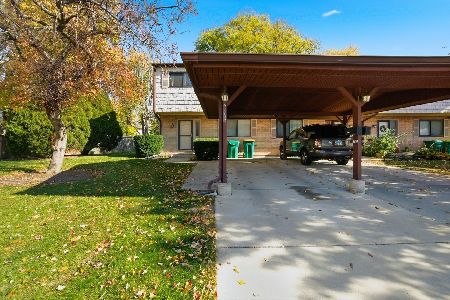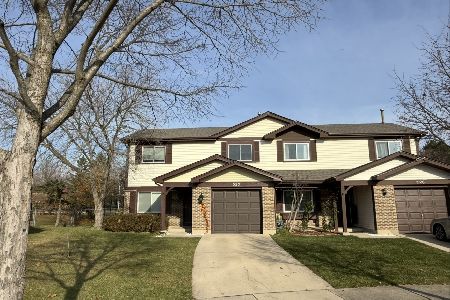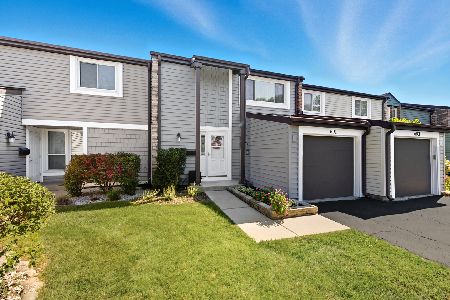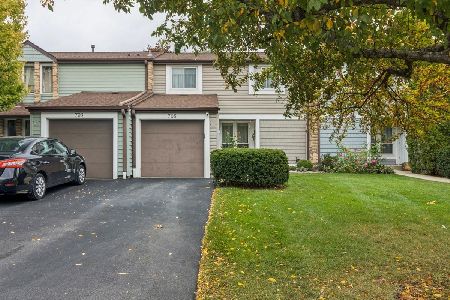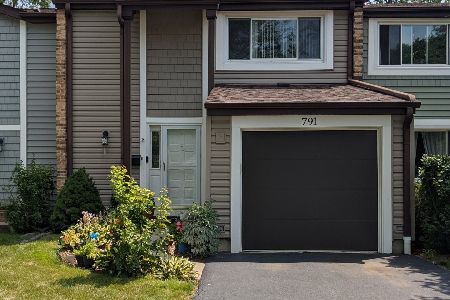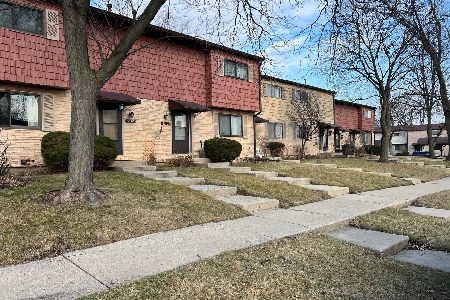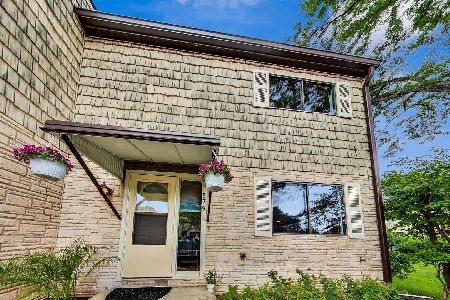1702 Lakeview Drive, Wheeling, Illinois 60090
$279,000
|
Sold
|
|
| Status: | Closed |
| Sqft: | 1,400 |
| Cost/Sqft: | $199 |
| Beds: | 3 |
| Baths: | 2 |
| Year Built: | 1980 |
| Property Taxes: | $3,747 |
| Days On Market: | 172 |
| Lot Size: | 0,00 |
Description
Welcome to 1702 Lakeview Drive in the desirable Tahoe Village! This well maintained town home offers a perfect blend of modern comfort and low-maintenance living in a serene, well-maintained neighborhood. Step inside to a bright and open main level featuring a spacious living and dining area with large windows, and sliding glass doors that open to your private patio - perfect for morning coffee or evening relaxation. The kitchen features stainless steel appliances ample cabinet space Upstairs, you'll find three generously sized bedrooms featuring great closet space and are serviced by a full hallway bath. The finished basement allows flexible space for a rec room, office or movie room. The finished basement expands your living space, and provides plenty of storage and the laundry room. Chicago winters wont dump snow on your car it will be sheltered in our car port. Enjoy the many amenities Tahoe Village has to offer, including a clubhouse, pool, and tennis courts, all surrounded by scenic walking paths and mature landscaping. Located just minutes from shopping, dining, parks, schools, and expressway access - this is suburban living at its best! Don't miss this opportunity to own a beautifully maintained home in a peaceful and well-connected community. Schedule your private showing today! Although well maintained, the property is being sold AS IS.
Property Specifics
| Condos/Townhomes | |
| 2 | |
| — | |
| 1980 | |
| — | |
| — | |
| No | |
| — |
| Cook | |
| Tahoe Village | |
| 202 / Monthly | |
| — | |
| — | |
| — | |
| 12402287 | |
| 03093080961169 |
Nearby Schools
| NAME: | DISTRICT: | DISTANCE: | |
|---|---|---|---|
|
Grade School
Booth Tarkington Elementary Scho |
21 | — | |
|
Middle School
Jack London Middle School |
21 | Not in DB | |
|
High School
Wheeling High School |
214 | Not in DB | |
Property History
| DATE: | EVENT: | PRICE: | SOURCE: |
|---|---|---|---|
| 31 Jul, 2025 | Sold | $279,000 | MRED MLS |
| 6 Jul, 2025 | Under contract | $279,000 | MRED MLS |
| 1 Jul, 2025 | Listed for sale | $279,000 | MRED MLS |
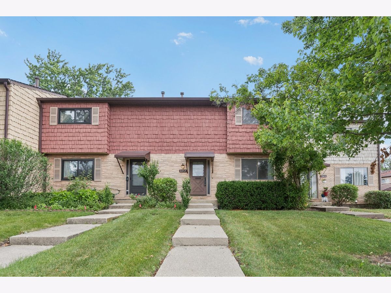
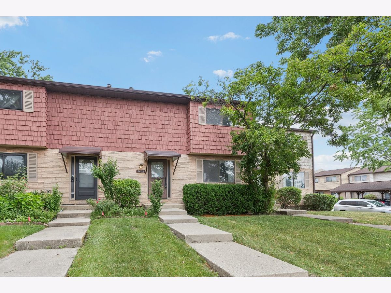
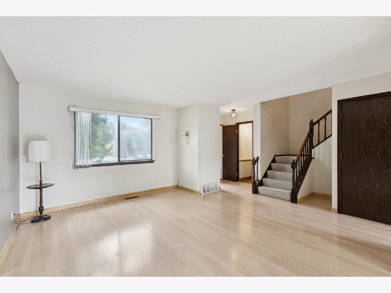
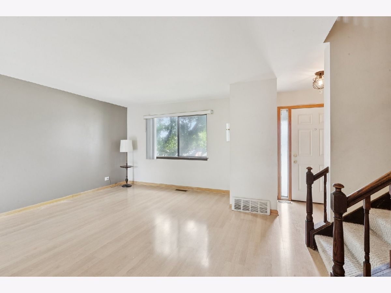
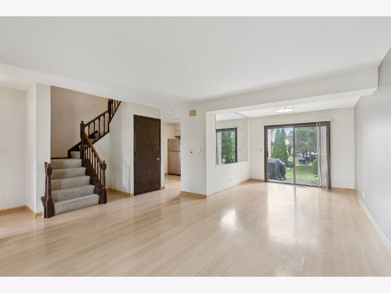
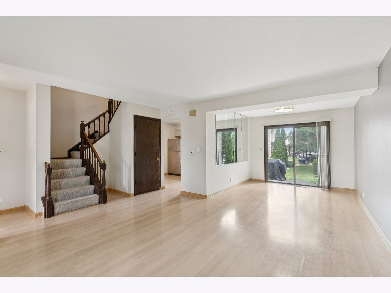
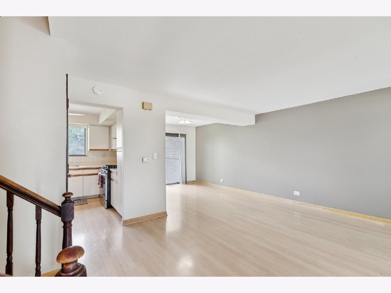
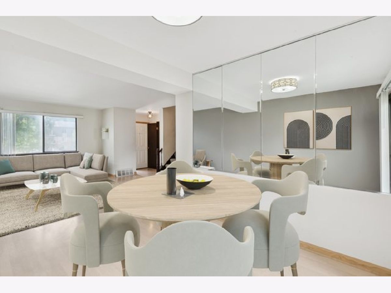
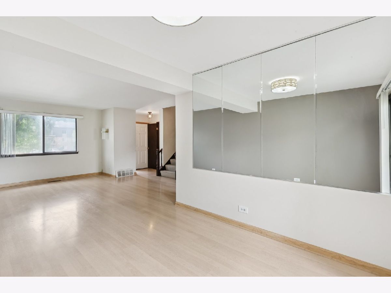
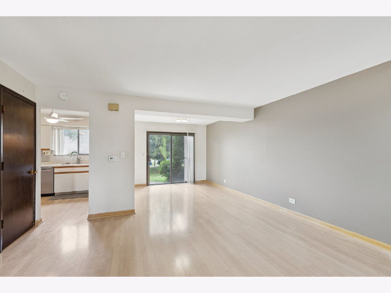
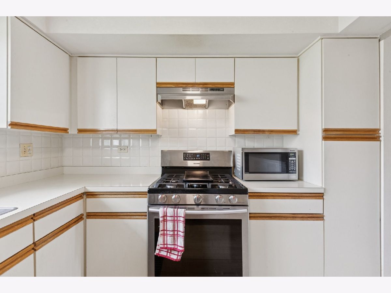
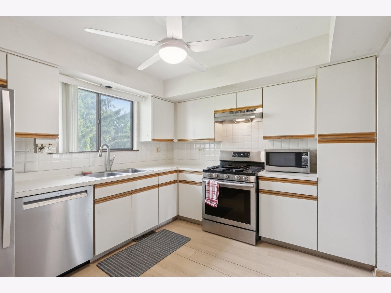
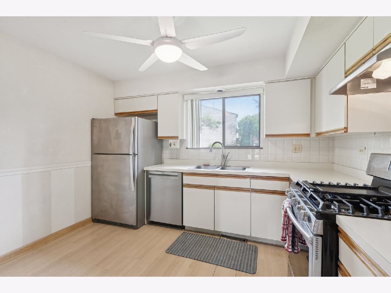
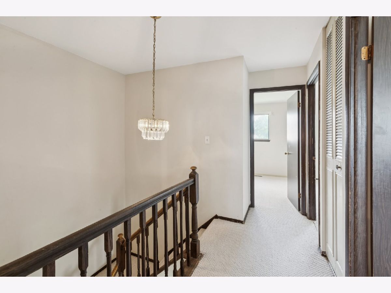
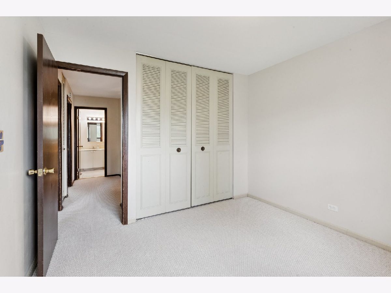
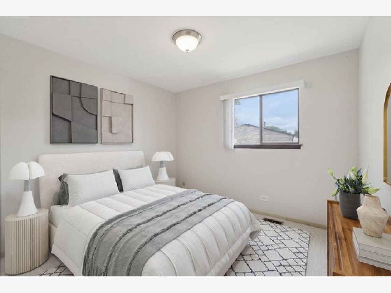
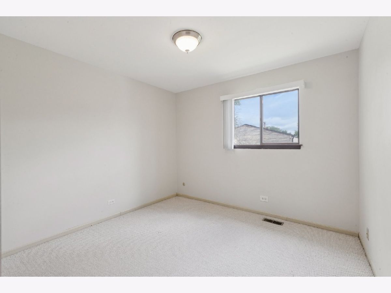
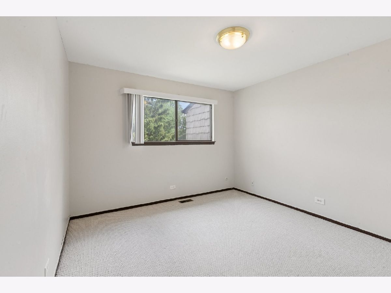
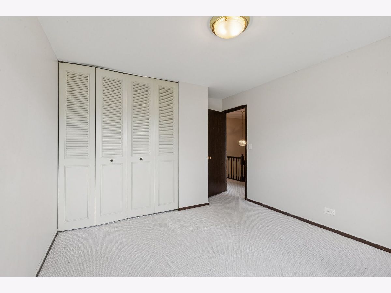
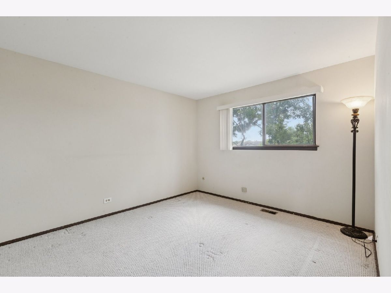
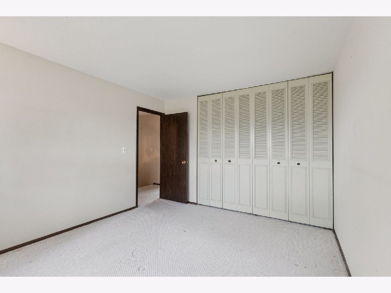
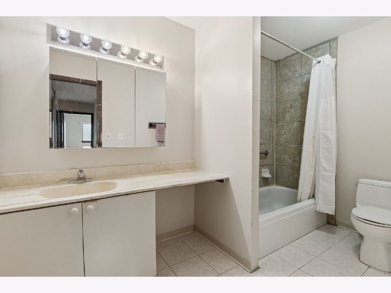
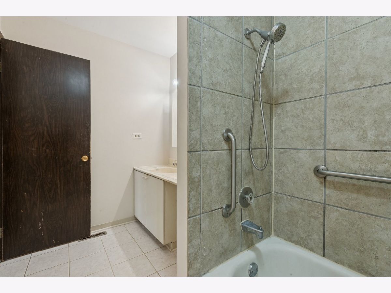
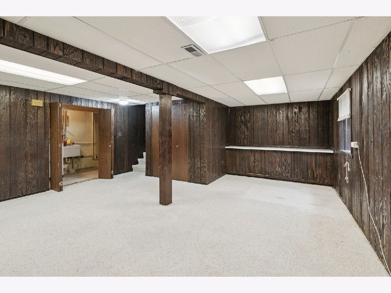
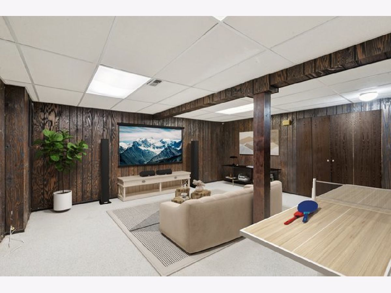
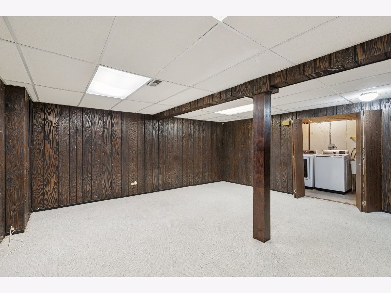
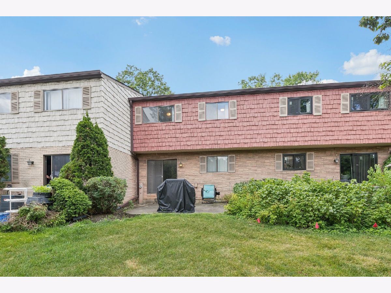
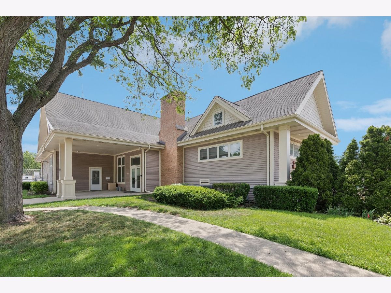
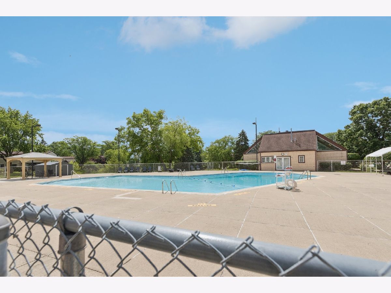
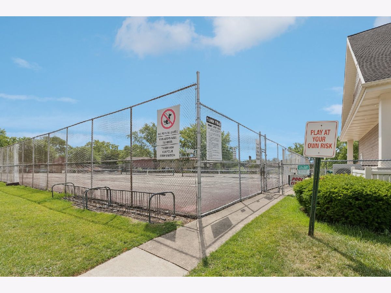
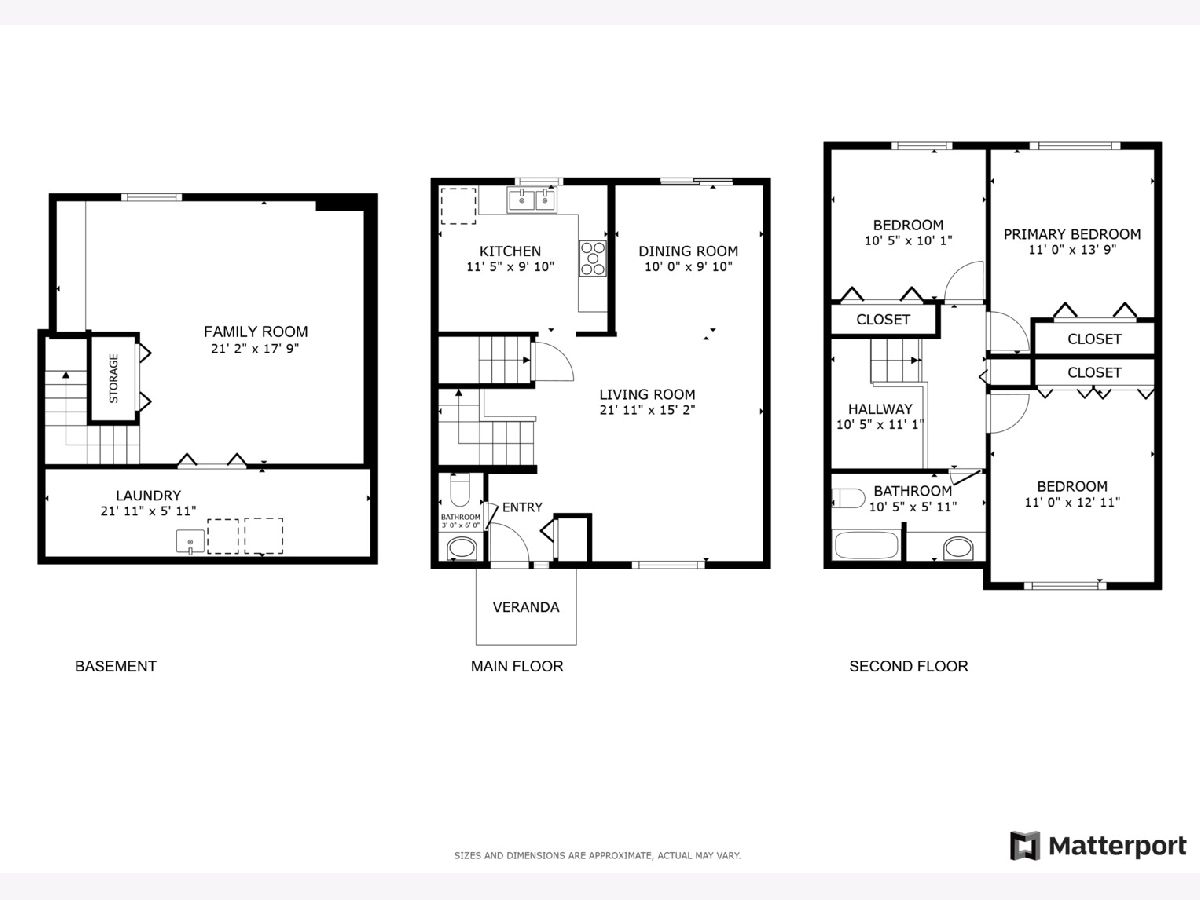
Room Specifics
Total Bedrooms: 3
Bedrooms Above Ground: 3
Bedrooms Below Ground: 0
Dimensions: —
Floor Type: —
Dimensions: —
Floor Type: —
Full Bathrooms: 2
Bathroom Amenities: —
Bathroom in Basement: 0
Rooms: —
Basement Description: —
Other Specifics
| 2 | |
| — | |
| — | |
| — | |
| — | |
| 22X90 | |
| — | |
| — | |
| — | |
| — | |
| Not in DB | |
| — | |
| — | |
| — | |
| — |
Tax History
| Year | Property Taxes |
|---|---|
| 2025 | $3,747 |
Contact Agent
Nearby Similar Homes
Nearby Sold Comparables
Contact Agent
Listing Provided By
Redfin Corporation

