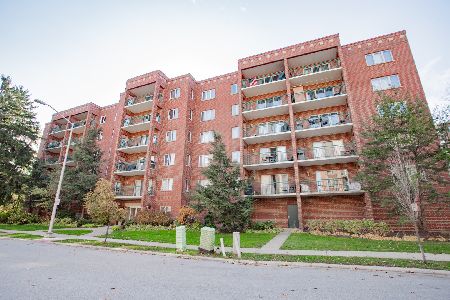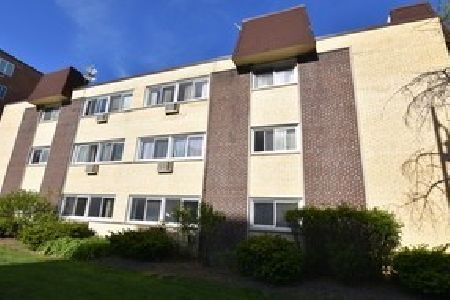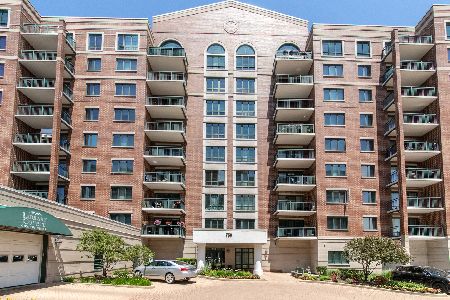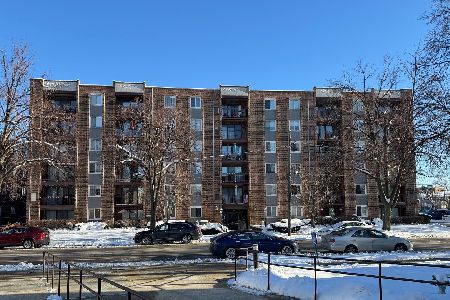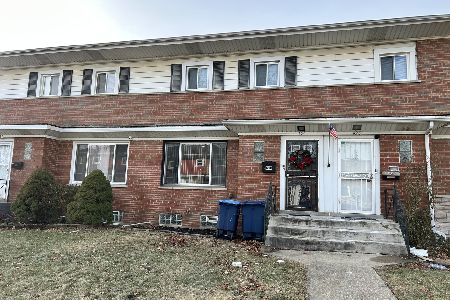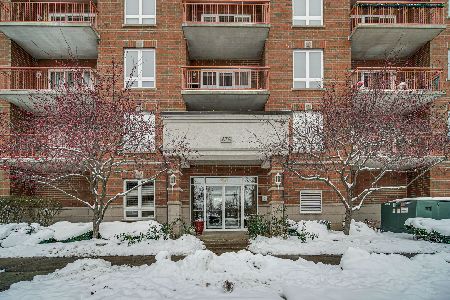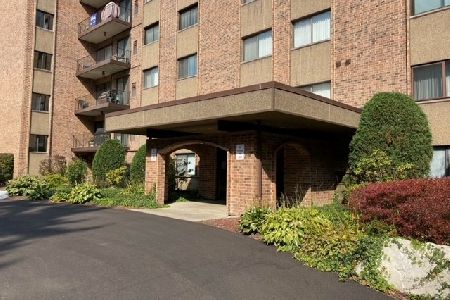1702 Mill Street, Des Plaines, Illinois 60016
$192,500
|
Sold
|
|
| Status: | Closed |
| Sqft: | 1,127 |
| Cost/Sqft: | $177 |
| Beds: | 2 |
| Baths: | 2 |
| Year Built: | 1976 |
| Property Taxes: | $1,994 |
| Days On Market: | 2067 |
| Lot Size: | 0,00 |
Description
Luxury at reasonable price-Look at this gem! Completely remodeled with luxury finishes and designer touches. Everything is done here for you! Light, bright and beautiful this spacious condo offers 2 Bedrooms and 2 full Baths. The best quality in Des Plaines. Large Living Room opened to Dining Room has recessed lights and a big sliding door to your own private balcony overlooking forest and a river. New Kitchen which has All Stainless Steel Appliances, quartz countertops, tons of modern white cabinets, beautiful Azure Tiles, Island with 2 stools and an access to the balcony. Recessed lights and large floor tiles complete the great impression. Huge Master Bedroom has walk-in closet, new powder area with granite vanity, new glass shower. Second spacious Bedroom has a private beautiful, full bathroom. All is new or newer: AC, furnace, all door and closet door. The condo comes with 1 car in heated garage. Gorgeous serene view from double long balcony. Quiet, on the end street location. Come to be amazed. Same floor laundry and storage. Elevator building. Great location; plenty of restaurants nearby, easy access to I-294 and short distance to Metra. Building offers party room, bike room. No rentals allowed.
Property Specifics
| Condos/Townhomes | |
| 6 | |
| — | |
| 1976 | |
| None | |
| THE ALPINE | |
| No | |
| — |
| Cook | |
| Pines Condominums | |
| 262 / Monthly | |
| Water,Parking,Insurance,Exterior Maintenance,Lawn Care,Scavenger,Snow Removal | |
| Lake Michigan,Public | |
| Public Sewer | |
| 10724632 | |
| 09163030271043 |
Nearby Schools
| NAME: | DISTRICT: | DISTANCE: | |
|---|---|---|---|
|
Grade School
North Elementary School |
62 | — | |
|
Middle School
Chippewa Middle School |
62 | Not in DB | |
|
High School
Maine West High School |
207 | Not in DB | |
Property History
| DATE: | EVENT: | PRICE: | SOURCE: |
|---|---|---|---|
| 1 Jun, 2016 | Sold | $133,900 | MRED MLS |
| 20 Apr, 2016 | Under contract | $133,900 | MRED MLS |
| 13 Apr, 2016 | Listed for sale | $133,900 | MRED MLS |
| 2 Nov, 2020 | Sold | $192,500 | MRED MLS |
| 5 Aug, 2020 | Under contract | $199,900 | MRED MLS |
| — | Last price change | $205,900 | MRED MLS |
| 25 May, 2020 | Listed for sale | $205,900 | MRED MLS |
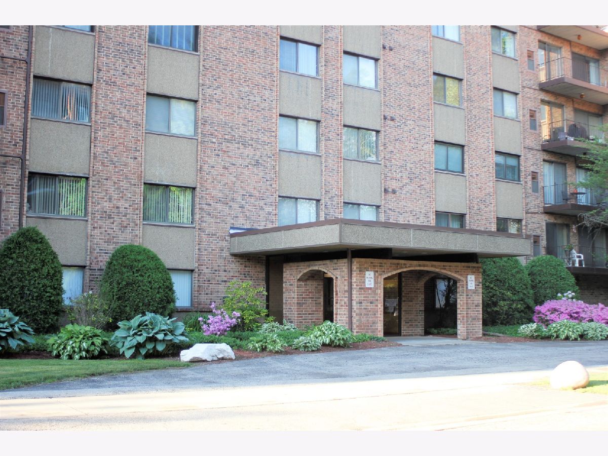
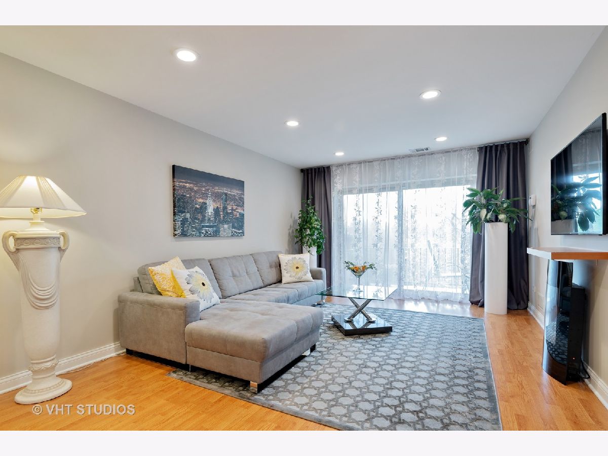
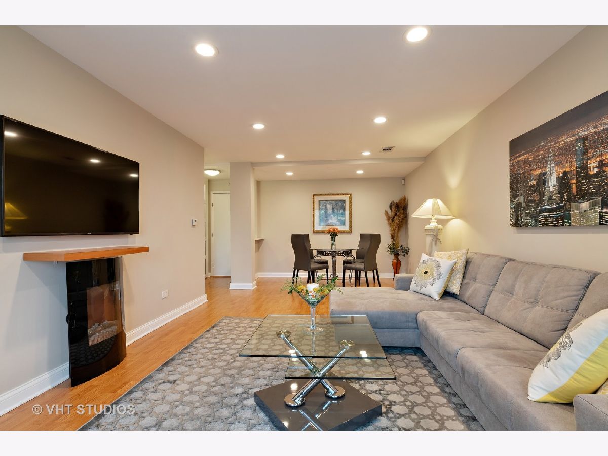
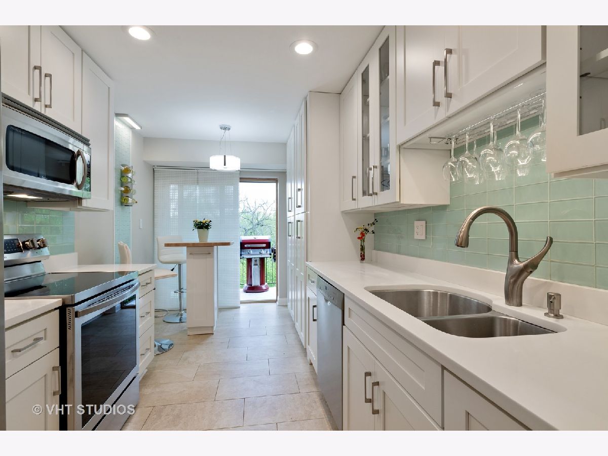
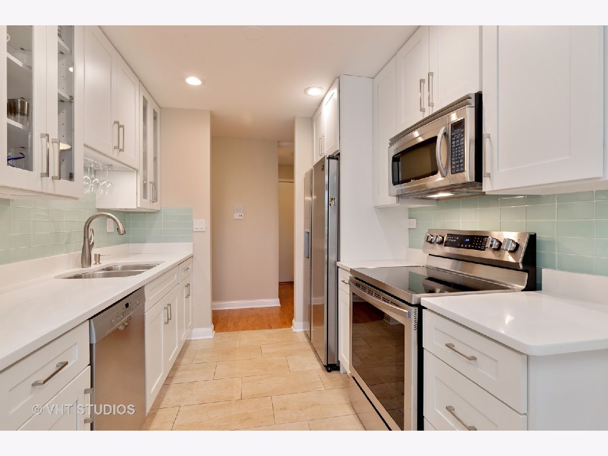
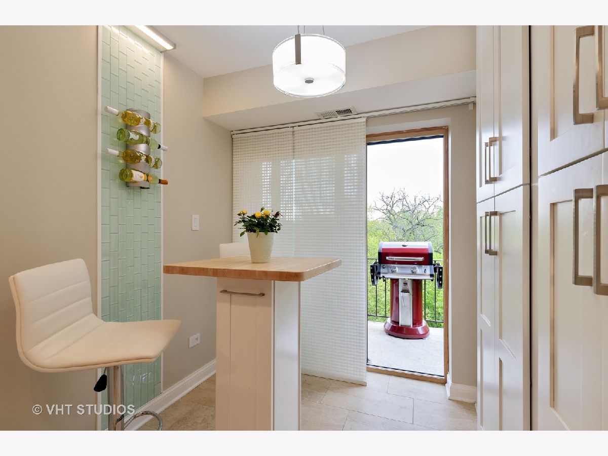
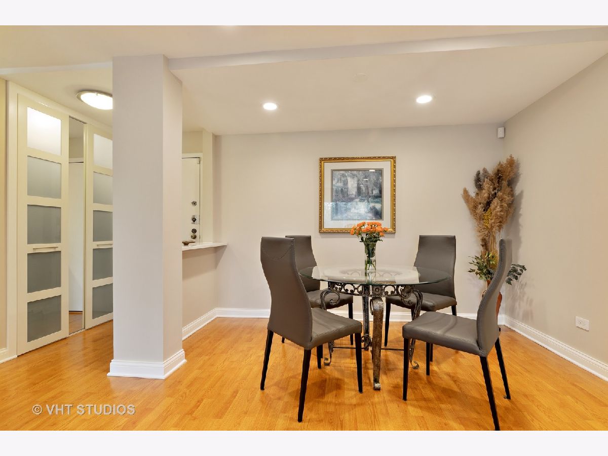
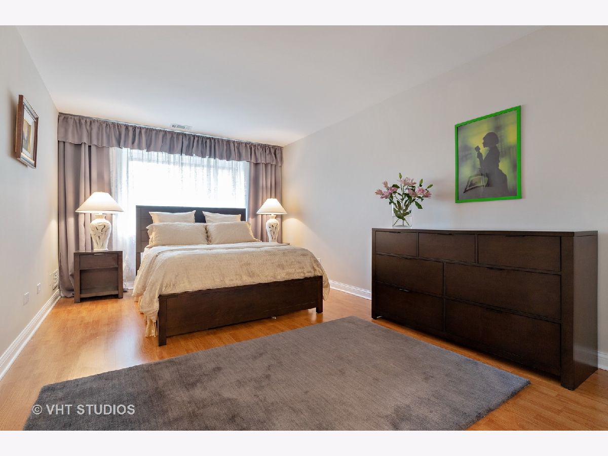
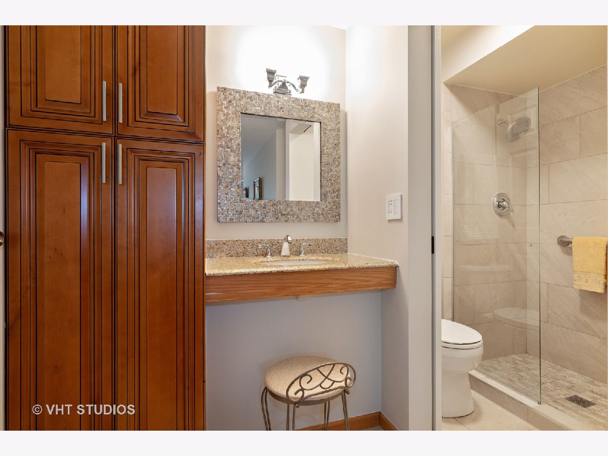
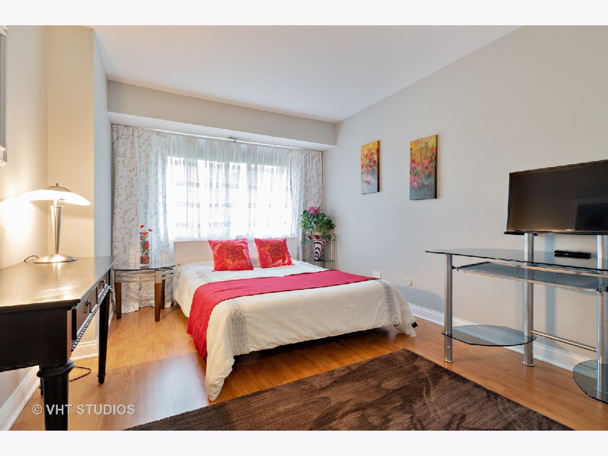
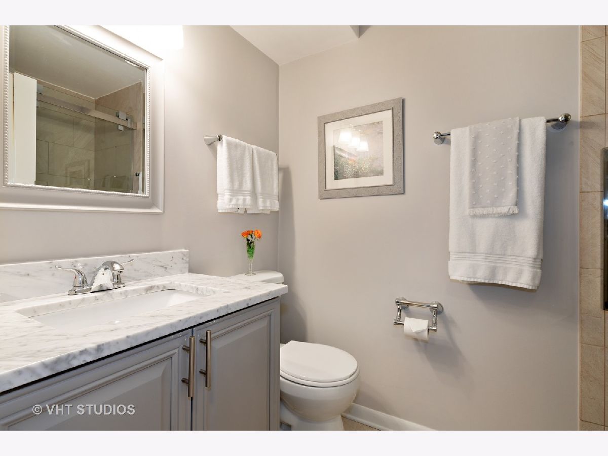
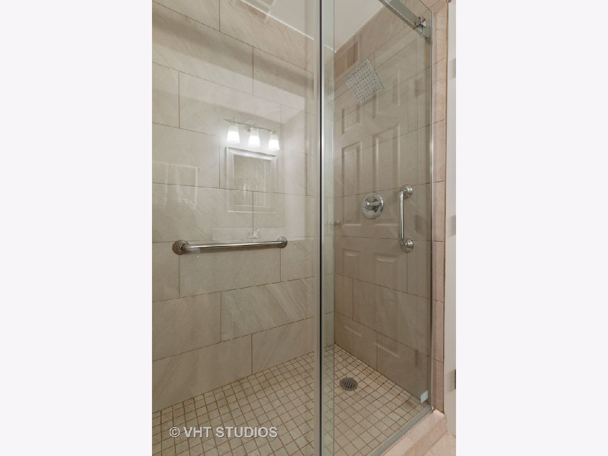
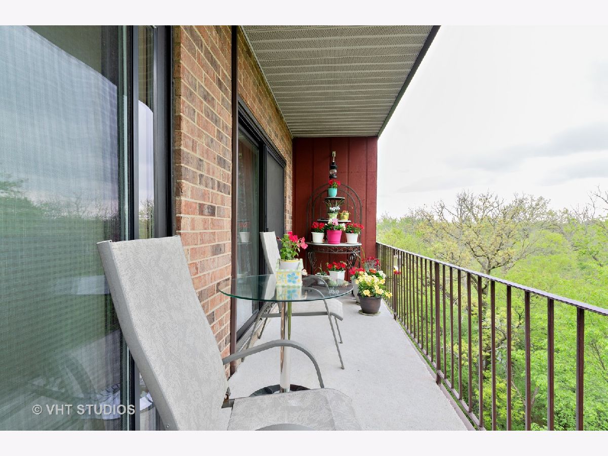
Room Specifics
Total Bedrooms: 2
Bedrooms Above Ground: 2
Bedrooms Below Ground: 0
Dimensions: —
Floor Type: Wood Laminate
Full Bathrooms: 2
Bathroom Amenities: Full Body Spray Shower
Bathroom in Basement: 0
Rooms: Foyer
Basement Description: None
Other Specifics
| 1 | |
| — | |
| — | |
| Balcony | |
| Cul-De-Sac,Forest Preserve Adjacent,River Front | |
| COMMON | |
| — | |
| Full | |
| Elevator, Wood Laminate Floors, Storage, Walk-In Closet(s) | |
| Range, Microwave, Dishwasher, Refrigerator | |
| Not in DB | |
| — | |
| — | |
| Bike Room/Bike Trails, Coin Laundry, Elevator(s), Storage, Party Room | |
| — |
Tax History
| Year | Property Taxes |
|---|---|
| 2016 | $3,002 |
| 2020 | $1,994 |
Contact Agent
Nearby Similar Homes
Nearby Sold Comparables
Contact Agent
Listing Provided By
Berkshire Hathaway HomeServices Starck Real Estate

