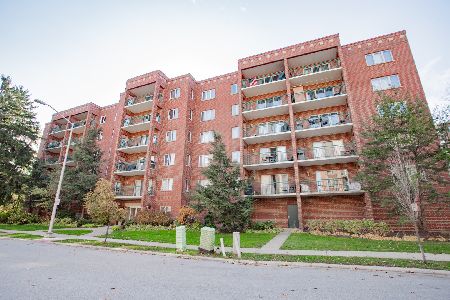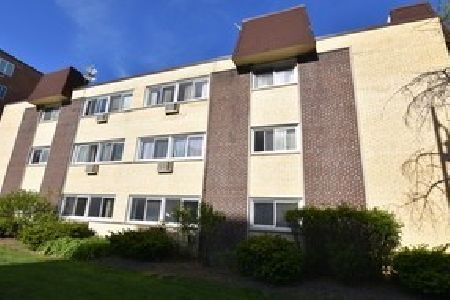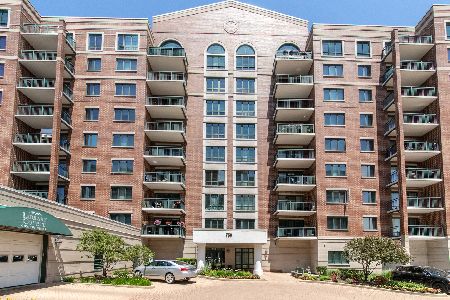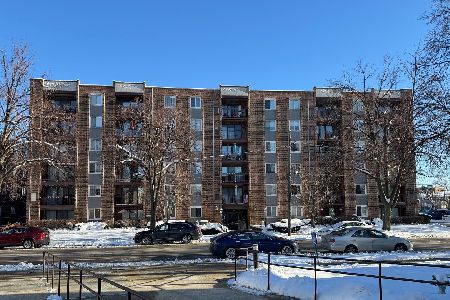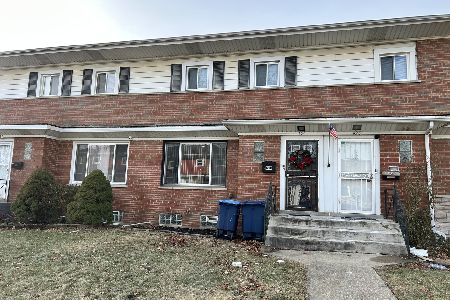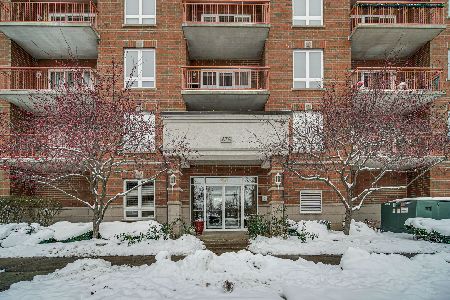1702 Mill Street, Des Plaines, Illinois 60016
$126,000
|
Sold
|
|
| Status: | Closed |
| Sqft: | 0 |
| Cost/Sqft: | — |
| Beds: | 2 |
| Baths: | 2 |
| Year Built: | 1976 |
| Property Taxes: | $2,147 |
| Days On Market: | 3827 |
| Lot Size: | 0,00 |
Description
Updated south-facing unit with 18 ft. balcony that allows gas grilling. Unit features a beautifully updated kitchen with eat-in area maple cabinetry including pantry closet and balcony access. Large living room & dining room combo also with balcony access. All main areas have laminated floors. Updated main bathroom. Master suite has 15 x 6 dressing area, bath with walk-in shower and two separate walk-in closets. Same-floor laundry room and storage room with corner locker. The Party Room and Bike Room are on the first floor plus one heated garage space #19! Easy two-block walk to Des Plaines Metra & Pace buses. One block to shopping and restaurants. Forest Preserve is right there to enjoy, as well!
Property Specifics
| Condos/Townhomes | |
| 6 | |
| — | |
| 1976 | |
| None | |
| — | |
| No | |
| — |
| Cook | |
| Pines Condominums | |
| 279 / Monthly | |
| Water,Parking,Insurance,Security,Exterior Maintenance,Lawn Care,Scavenger,Snow Removal | |
| Lake Michigan | |
| Public Sewer | |
| 08998225 | |
| 09163030271012 |
Nearby Schools
| NAME: | DISTRICT: | DISTANCE: | |
|---|---|---|---|
|
Grade School
North Elementary School |
62 | — | |
|
Middle School
Chippewa Middle School |
62 | Not in DB | |
|
High School
Maine West High School |
207 | Not in DB | |
Property History
| DATE: | EVENT: | PRICE: | SOURCE: |
|---|---|---|---|
| 28 Dec, 2012 | Sold | $91,500 | MRED MLS |
| 12 Nov, 2012 | Under contract | $99,999 | MRED MLS |
| — | Last price change | $111,000 | MRED MLS |
| 1 Jun, 2012 | Listed for sale | $111,000 | MRED MLS |
| 30 Nov, 2015 | Sold | $126,000 | MRED MLS |
| 23 Oct, 2015 | Under contract | $133,800 | MRED MLS |
| — | Last price change | $139,900 | MRED MLS |
| 31 Jul, 2015 | Listed for sale | $144,800 | MRED MLS |
Room Specifics
Total Bedrooms: 2
Bedrooms Above Ground: 2
Bedrooms Below Ground: 0
Dimensions: —
Floor Type: Carpet
Full Bathrooms: 2
Bathroom Amenities: Separate Shower
Bathroom in Basement: 0
Rooms: Balcony/Porch/Lanai,Other Room
Basement Description: None
Other Specifics
| 1 | |
| — | |
| Asphalt | |
| Balcony, Storms/Screens, End Unit | |
| Common Grounds,Cul-De-Sac,Forest Preserve Adjacent,Landscaped | |
| COMMON | |
| — | |
| Full | |
| Wood Laminate Floors, Storage | |
| Range, Microwave, Dishwasher, Refrigerator | |
| Not in DB | |
| — | |
| — | |
| Bike Room/Bike Trails, Coin Laundry, Elevator(s), Storage, Party Room | |
| — |
Tax History
| Year | Property Taxes |
|---|---|
| 2012 | $3,113 |
| 2015 | $2,147 |
Contact Agent
Nearby Similar Homes
Nearby Sold Comparables
Contact Agent
Listing Provided By
Coldwell Banker Residential

