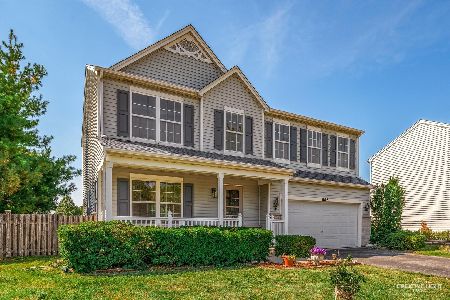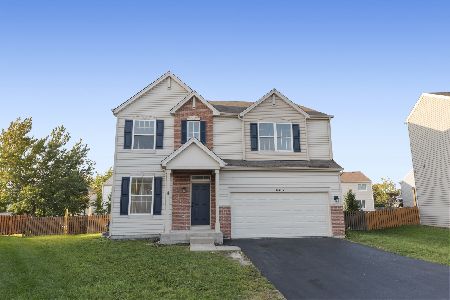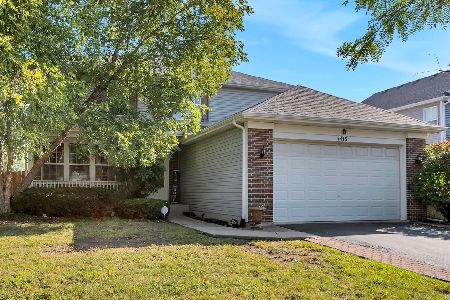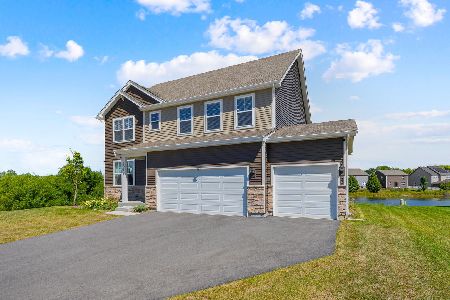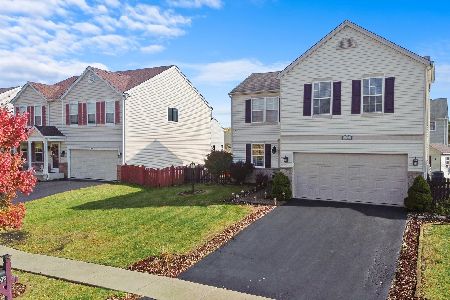1702 Mountain Ridge Pass, Plainfield, Illinois 60586
$251,000
|
Sold
|
|
| Status: | Closed |
| Sqft: | 1,828 |
| Cost/Sqft: | $137 |
| Beds: | 3 |
| Baths: | 2 |
| Year Built: | 2004 |
| Property Taxes: | $4,630 |
| Days On Market: | 2798 |
| Lot Size: | 0,18 |
Description
Stunning home that's been meticulously maintained & extensively updated! Spacious 3 BR + Loft (could be 4th BR), gorgeous Kitchen, full finished Basement featuring bar & 3 entertainment areas w/storage galore, fenced yard. Living Room w/fireplace that opens to Kitchen w/bumped-out Eating Area featuring laminate flooring, NEW high-end LG appliances, granite, tile backsplash, upgraded cabs & lighting. Master Suite w/volume ceiling, large walk-in closet and spa-like bathroom. Convenient 2nd floor laundry with LG frontload W/D. Updated powder room w/slate flooring & mosaic accent wall. Gorgeous foyer featuring accented ceramic flooring. Backyard paradise featuring stamped concrete patio, huge shed (mirrors home) and lots of yard to play/entertain in. A lighted, paver path will lead you to the front entry featuring new exterior door w/keyless entry & storm door. New: A/C, laminate flooring, LG appliances, lighting, granite, storm doors, front door & landscape lighting. Custom blinds!
Property Specifics
| Single Family | |
| — | |
| — | |
| 2004 | |
| Full | |
| SOMERVILLE | |
| No | |
| 0.18 |
| Will | |
| Caton Ridge | |
| 48 / Quarterly | |
| None | |
| Public | |
| Public Sewer | |
| 09963770 | |
| 0603314060330000 |
Nearby Schools
| NAME: | DISTRICT: | DISTANCE: | |
|---|---|---|---|
|
Grade School
Ridge Elementary School |
202 | — | |
|
Middle School
Drauden Point Middle School |
202 | Not in DB | |
|
High School
Plainfield South High School |
202 | Not in DB | |
Property History
| DATE: | EVENT: | PRICE: | SOURCE: |
|---|---|---|---|
| 24 Jul, 2018 | Sold | $251,000 | MRED MLS |
| 22 Jun, 2018 | Under contract | $249,900 | MRED MLS |
| 26 May, 2018 | Listed for sale | $249,900 | MRED MLS |
Room Specifics
Total Bedrooms: 3
Bedrooms Above Ground: 3
Bedrooms Below Ground: 0
Dimensions: —
Floor Type: Carpet
Dimensions: —
Floor Type: Carpet
Full Bathrooms: 2
Bathroom Amenities: Double Sink
Bathroom in Basement: 0
Rooms: Loft
Basement Description: Finished
Other Specifics
| 2 | |
| — | |
| Asphalt | |
| Stamped Concrete Patio, Storms/Screens | |
| Fenced Yard,Landscaped | |
| 61X126X60X126 | |
| — | |
| — | |
| Vaulted/Cathedral Ceilings, Bar-Dry, Wood Laminate Floors, Second Floor Laundry | |
| Range, Microwave, Dishwasher, High End Refrigerator, Washer, Dryer, Disposal, Stainless Steel Appliance(s) | |
| Not in DB | |
| Sidewalks, Street Lights, Street Paved | |
| — | |
| — | |
| Gas Log |
Tax History
| Year | Property Taxes |
|---|---|
| 2018 | $4,630 |
Contact Agent
Nearby Similar Homes
Nearby Sold Comparables
Contact Agent
Listing Provided By
RE/MAX Action


