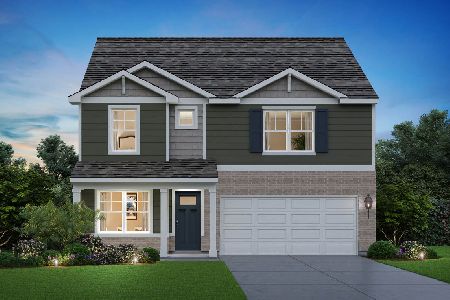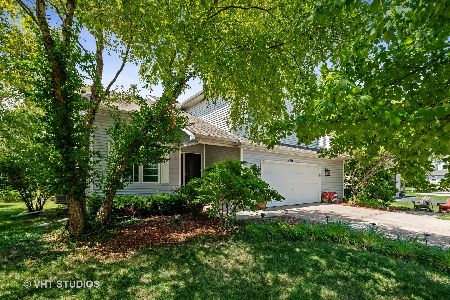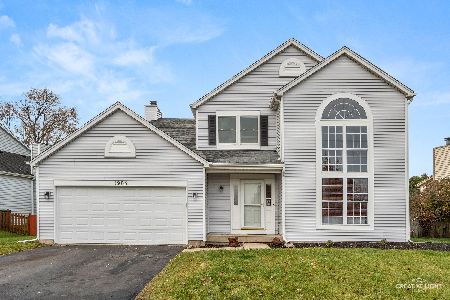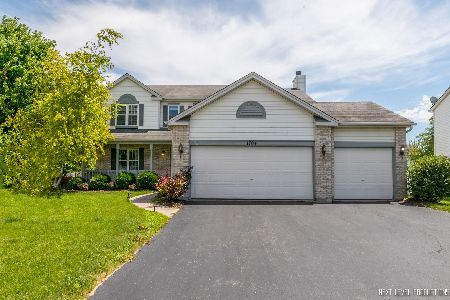1702 Sierra Highlands Court, Plainfield, Illinois 60586
$288,000
|
Sold
|
|
| Status: | Closed |
| Sqft: | 2,639 |
| Cost/Sqft: | $110 |
| Beds: | 5 |
| Baths: | 4 |
| Year Built: | 1999 |
| Property Taxes: | $6,697 |
| Days On Market: | 2519 |
| Lot Size: | 0,24 |
Description
Large open floor plan, large eat in kitchen opening to family room with fireplace! Finished basement with 9 ft ceilings, complete with recreation area with 6th bedroom and full bath! Master bedroom with sitting area, 2 walk in closets, master bath with whirlpool tub and separate shower. Loft and 4 additional bedrooms upstairs.. Large, Cul de sac lot with patio and fenced in yard. New Patio door! Clubhouse and pool community. Elementary school is in subdivision.
Property Specifics
| Single Family | |
| — | |
| — | |
| 1999 | |
| Full | |
| — | |
| No | |
| 0.24 |
| Will | |
| Wesmere | |
| 79 / Monthly | |
| Clubhouse,Exercise Facilities,Pool | |
| Public | |
| Public Sewer | |
| 10280735 | |
| 0603333110050000 |
Nearby Schools
| NAME: | DISTRICT: | DISTANCE: | |
|---|---|---|---|
|
Grade School
Wesmere Elementary School |
202 | — | |
|
Middle School
Drauden Point Middle School |
202 | Not in DB | |
|
High School
Plainfield South High School |
202 | Not in DB | |
Property History
| DATE: | EVENT: | PRICE: | SOURCE: |
|---|---|---|---|
| 13 Mar, 2008 | Sold | $276,250 | MRED MLS |
| 20 Feb, 2008 | Under contract | $289,900 | MRED MLS |
| 8 Nov, 2007 | Listed for sale | $289,900 | MRED MLS |
| 19 Sep, 2016 | Sold | $267,500 | MRED MLS |
| 19 Aug, 2016 | Under contract | $279,900 | MRED MLS |
| 17 Aug, 2016 | Listed for sale | $279,900 | MRED MLS |
| 22 May, 2019 | Sold | $288,000 | MRED MLS |
| 10 Apr, 2019 | Under contract | $289,900 | MRED MLS |
| — | Last price change | $295,000 | MRED MLS |
| 23 Feb, 2019 | Listed for sale | $295,000 | MRED MLS |
Room Specifics
Total Bedrooms: 6
Bedrooms Above Ground: 5
Bedrooms Below Ground: 1
Dimensions: —
Floor Type: Carpet
Dimensions: —
Floor Type: Carpet
Dimensions: —
Floor Type: Carpet
Dimensions: —
Floor Type: —
Dimensions: —
Floor Type: —
Full Bathrooms: 4
Bathroom Amenities: Separate Shower,Double Sink,Garden Tub
Bathroom in Basement: 1
Rooms: Loft,Bedroom 6,Recreation Room,Bedroom 5
Basement Description: Finished
Other Specifics
| 2 | |
| — | |
| — | |
| Patio | |
| Cul-De-Sac | |
| 82X128X56X165 | |
| — | |
| Full | |
| Vaulted/Cathedral Ceilings, Wood Laminate Floors, In-Law Arrangement, First Floor Laundry, Walk-In Closet(s) | |
| Range, Microwave, Dishwasher, Refrigerator, Washer, Dryer, Disposal, Water Softener Owned | |
| Not in DB | |
| Clubhouse, Pool, Tennis Courts | |
| — | |
| — | |
| Wood Burning |
Tax History
| Year | Property Taxes |
|---|---|
| 2008 | $5,695 |
| 2016 | $6,397 |
| 2019 | $6,697 |
Contact Agent
Nearby Similar Homes
Nearby Sold Comparables
Contact Agent
Listing Provided By
Coldwell Banker The Real Estate Group










