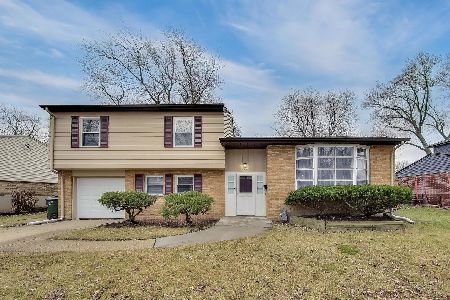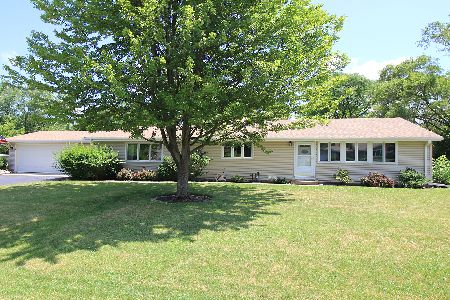1702 Verde Avenue, Arlington Heights, Illinois 60004
$1,200,000
|
Sold
|
|
| Status: | Closed |
| Sqft: | 4,400 |
| Cost/Sqft: | $284 |
| Beds: | 5 |
| Baths: | 6 |
| Year Built: | 2019 |
| Property Taxes: | $0 |
| Days On Market: | 2341 |
| Lot Size: | 0,45 |
Description
Quality throughout in this New Construction 2Story 6 Bedrm Colonial on nearly 1/2 acre lot! Main floor Bedroom & Full Bath! Upstairs are 4 bedrooms with HUGE master bedroom & bath. All bedrooms have walk-in closets. Hardwood flooring throughout! Full finished basement features a spacious Rec Rm w/fireplace, wet bar, 6th Bedroom,Full Bath & Bonus Rm! All White Kitchen with White Quartz counters and Island. High-end Stainless Steel Appliances includes a 6 burner range, double-oven and built-in refrigerator. 3 car garage(30x22) w/8' high doors & epoxy finish. Lawn sprinkler system + Generac power generator! Just too much to list here! Schedule a tour today!
Property Specifics
| Single Family | |
| — | |
| Colonial | |
| 2019 | |
| Full | |
| — | |
| No | |
| 0.45 |
| Cook | |
| — | |
| — / Not Applicable | |
| None | |
| Lake Michigan | |
| Public Sewer | |
| 10491507 | |
| 03191000170000 |
Nearby Schools
| NAME: | DISTRICT: | DISTANCE: | |
|---|---|---|---|
|
Grade School
Patton Elementary School |
25 | — | |
|
Middle School
Thomas Middle School |
25 | Not in DB | |
|
High School
John Hersey High School |
214 | Not in DB | |
Property History
| DATE: | EVENT: | PRICE: | SOURCE: |
|---|---|---|---|
| 10 Dec, 2019 | Sold | $1,200,000 | MRED MLS |
| 11 Oct, 2019 | Under contract | $1,250,000 | MRED MLS |
| 20 Aug, 2019 | Listed for sale | $1,250,000 | MRED MLS |
Room Specifics
Total Bedrooms: 6
Bedrooms Above Ground: 5
Bedrooms Below Ground: 1
Dimensions: —
Floor Type: Hardwood
Dimensions: —
Floor Type: Hardwood
Dimensions: —
Floor Type: Hardwood
Dimensions: —
Floor Type: —
Dimensions: —
Floor Type: —
Full Bathrooms: 6
Bathroom Amenities: Separate Shower,Double Sink,Garden Tub,Full Body Spray Shower,Soaking Tub
Bathroom in Basement: 1
Rooms: Bedroom 5,Walk In Closet,Eating Area,Exercise Room,Mud Room,Bonus Room,Pantry,Bedroom 6,Utility Room-Lower Level,Recreation Room
Basement Description: Finished
Other Specifics
| 3 | |
| Concrete Perimeter | |
| Concrete | |
| Patio | |
| Fenced Yard,Landscaped,Mature Trees | |
| 98X236X123X206 | |
| Unfinished | |
| Full | |
| Vaulted/Cathedral Ceilings, Bar-Wet, Hardwood Floors, First Floor Bedroom, Second Floor Laundry, First Floor Full Bath | |
| Double Oven, Microwave, Dishwasher, High End Refrigerator, Bar Fridge, Disposal, Stainless Steel Appliance(s), Wine Refrigerator, Cooktop, Built-In Oven, Range Hood, Other | |
| Not in DB | |
| — | |
| — | |
| — | |
| Attached Fireplace Doors/Screen, Gas Log |
Tax History
| Year | Property Taxes |
|---|
Contact Agent
Nearby Similar Homes
Nearby Sold Comparables
Contact Agent
Listing Provided By
Century 21 1st Class Homes













