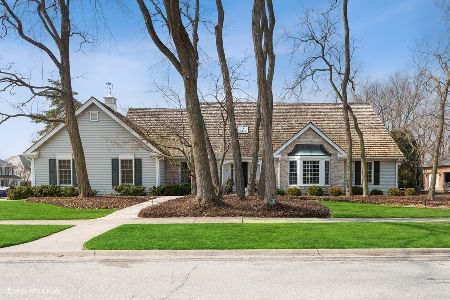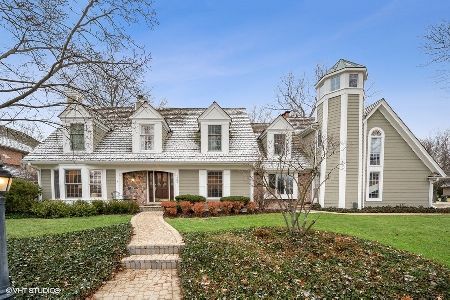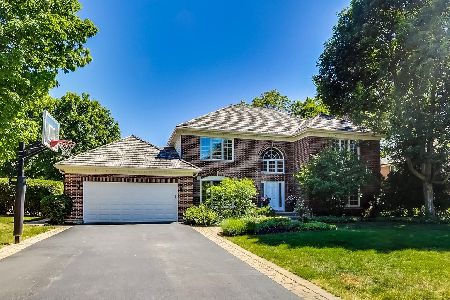1702 Wildwood Court, Glenview, Illinois 60025
$800,000
|
Sold
|
|
| Status: | Closed |
| Sqft: | 3,002 |
| Cost/Sqft: | $283 |
| Beds: | 3 |
| Baths: | 4 |
| Year Built: | 1986 |
| Property Taxes: | $13,522 |
| Days On Market: | 3625 |
| Lot Size: | 0,28 |
Description
Lovely brick home in a wonderful family neighborhood. Quiet cul-de-sac loc.. Large formal DR & LR. All on 1st flr....beautiful master with remodeled bth., mud/lndry. Awesome FR w/wet bar & fireplace opens to granite kitchen. Also a den/office. Upstairs 2 spacious bdrms share a Jack & Jill bath plus a sitting area. Bright spacious bmt w/updated mechanicals. 2 car garage. Hdwd flrs. in kit, brkfst rm, foyer & fam rm. Freshly painted w/new carpet & Levelor blinds thru-out. Best of both worlds for families or downsizers in need of 1st flr master.
Property Specifics
| Single Family | |
| — | |
| Cape Cod | |
| 1986 | |
| Partial | |
| — | |
| No | |
| 0.28 |
| Cook | |
| — | |
| 0 / Not Applicable | |
| None | |
| Lake Michigan,Public | |
| Public Sewer, Sewer-Storm | |
| 09141082 | |
| 04264010280000 |
Nearby Schools
| NAME: | DISTRICT: | DISTANCE: | |
|---|---|---|---|
|
Grade School
Lyon Elementary School |
34 | — | |
|
Middle School
Attea Middle School |
34 | Not in DB | |
|
High School
Glenbrook South High School |
225 | Not in DB | |
|
Alternate Elementary School
Pleasant Ridge Elementary School |
— | Not in DB | |
Property History
| DATE: | EVENT: | PRICE: | SOURCE: |
|---|---|---|---|
| 31 May, 2013 | Sold | $710,000 | MRED MLS |
| 2 May, 2013 | Under contract | $745,000 | MRED MLS |
| — | Last price change | $795,000 | MRED MLS |
| 4 Oct, 2011 | Listed for sale | $850,000 | MRED MLS |
| 1 Jun, 2016 | Sold | $800,000 | MRED MLS |
| 15 Apr, 2016 | Under contract | $849,900 | MRED MLS |
| — | Last price change | $869,900 | MRED MLS |
| 14 Feb, 2016 | Listed for sale | $869,900 | MRED MLS |
| 16 Jun, 2022 | Sold | $1,321,000 | MRED MLS |
| 26 Apr, 2022 | Under contract | $1,295,000 | MRED MLS |
| 8 Apr, 2022 | Listed for sale | $1,295,000 | MRED MLS |
Room Specifics
Total Bedrooms: 3
Bedrooms Above Ground: 3
Bedrooms Below Ground: 0
Dimensions: —
Floor Type: Carpet
Dimensions: —
Floor Type: Carpet
Full Bathrooms: 4
Bathroom Amenities: Separate Shower,Double Sink
Bathroom in Basement: 0
Rooms: Den,Foyer,Recreation Room
Basement Description: Partially Finished
Other Specifics
| 2 | |
| Concrete Perimeter | |
| Asphalt,Brick | |
| Deck, Storms/Screens | |
| Corner Lot,Cul-De-Sac,Wooded | |
| 90X133.6 | |
| Full,Pull Down Stair,Unfinished | |
| Full | |
| Skylight(s), Bar-Wet, Hardwood Floors, First Floor Bedroom, First Floor Laundry, First Floor Full Bath | |
| Double Oven, Range, Microwave, Dishwasher, Refrigerator, Washer, Dryer, Disposal | |
| Not in DB | |
| Sidewalks, Street Lights, Street Paved | |
| — | |
| — | |
| Gas Log, Gas Starter |
Tax History
| Year | Property Taxes |
|---|---|
| 2013 | $13,044 |
| 2016 | $13,522 |
| 2022 | $14,469 |
Contact Agent
Nearby Similar Homes
Nearby Sold Comparables
Contact Agent
Listing Provided By
Dixon REALTORS












