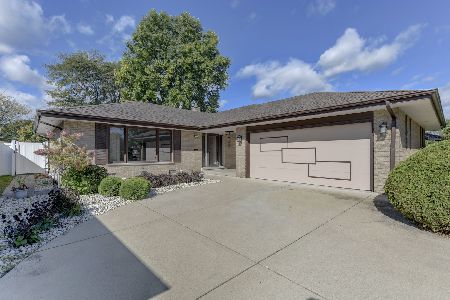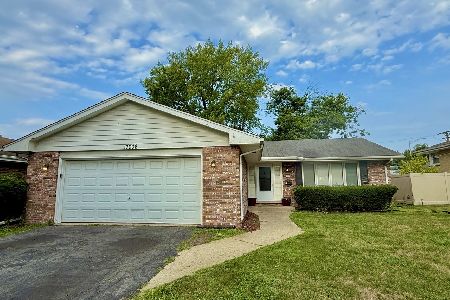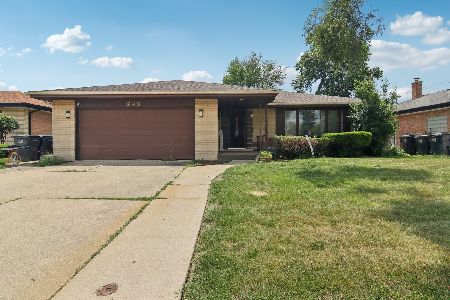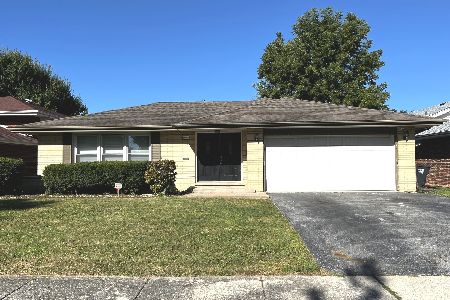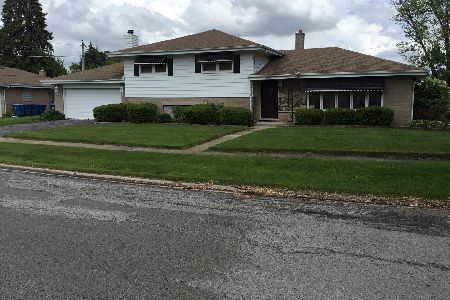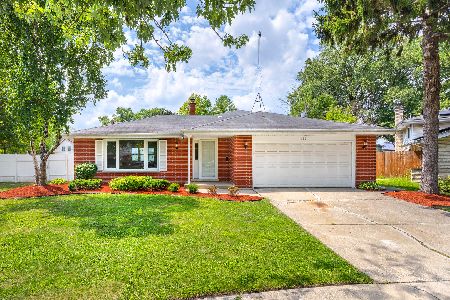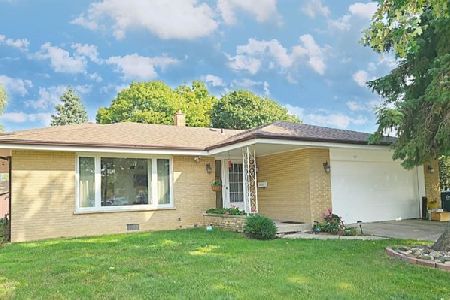17027 Dobson Avenue, South Holland, Illinois 60473
$217,000
|
Sold
|
|
| Status: | Closed |
| Sqft: | 2,228 |
| Cost/Sqft: | $103 |
| Beds: | 4 |
| Baths: | 3 |
| Year Built: | 1967 |
| Property Taxes: | $5,597 |
| Days On Market: | 2666 |
| Lot Size: | 0,17 |
Description
Absolutely stunning 4 bedroom, 3 full bathroom sprawling brick ranch with finished basement with LOADS of upgrades throughout! Enter the front door into the large front room featuring custom trim, recessed lighting, and gleaming hardwood flooring that runs through the entire main level! The designer kitchen features modern cabinets finished with crown moulding, granite counters, accenting back splash, granite topped breakfast bar, and full set of stainless steel appliances! Relax in the over-the-top family room the includes the wood burning fireplace, tray ceilings with cove lighting, and custom flooring design! All 4 spacious bedrooms are also finished with hardwood floors! All 3 full bathrooms were completely remodeled to feel like a spa with granite topped vanities & elegant tile selections! The main hallway bathroom has a whirlpool bath, double sink vanity, & separate shower! Finished basement, 2-car garage, fenced yard professionally landscaped! All major items replaced in 2015!
Property Specifics
| Single Family | |
| — | |
| Ranch | |
| 1967 | |
| Partial | |
| — | |
| No | |
| 0.17 |
| Cook | |
| — | |
| 0 / Not Applicable | |
| None | |
| Public | |
| Public Sewer | |
| 10126360 | |
| 29261060340000 |
Property History
| DATE: | EVENT: | PRICE: | SOURCE: |
|---|---|---|---|
| 26 Sep, 2014 | Sold | $80,000 | MRED MLS |
| 13 Sep, 2014 | Under contract | $89,900 | MRED MLS |
| 15 Jul, 2014 | Listed for sale | $89,900 | MRED MLS |
| 30 Jul, 2015 | Sold | $197,500 | MRED MLS |
| 2 Jul, 2015 | Under contract | $219,900 | MRED MLS |
| 7 Jun, 2015 | Listed for sale | $219,900 | MRED MLS |
| 12 Dec, 2018 | Sold | $217,000 | MRED MLS |
| 26 Nov, 2018 | Under contract | $229,900 | MRED MLS |
| 31 Oct, 2018 | Listed for sale | $229,900 | MRED MLS |
Room Specifics
Total Bedrooms: 4
Bedrooms Above Ground: 4
Bedrooms Below Ground: 0
Dimensions: —
Floor Type: Hardwood
Dimensions: —
Floor Type: Hardwood
Dimensions: —
Floor Type: Hardwood
Full Bathrooms: 3
Bathroom Amenities: Whirlpool,Separate Shower,Double Sink
Bathroom in Basement: 1
Rooms: Recreation Room
Basement Description: Finished
Other Specifics
| 2 | |
| Concrete Perimeter | |
| Concrete | |
| Porch, Brick Paver Patio | |
| Fenced Yard,Landscaped | |
| 61X122X61X118 | |
| — | |
| None | |
| Vaulted/Cathedral Ceilings, Bar-Wet, Hardwood Floors, First Floor Bedroom, First Floor Full Bath | |
| Range, Microwave, Dishwasher, Refrigerator, Washer, Dryer, Stainless Steel Appliance(s) | |
| Not in DB | |
| Sidewalks, Street Lights, Street Paved | |
| — | |
| — | |
| Wood Burning |
Tax History
| Year | Property Taxes |
|---|---|
| 2014 | $5,375 |
| 2015 | $5,744 |
| 2018 | $5,597 |
Contact Agent
Nearby Similar Homes
Nearby Sold Comparables
Contact Agent
Listing Provided By
Crosstown Realtors, Inc.

