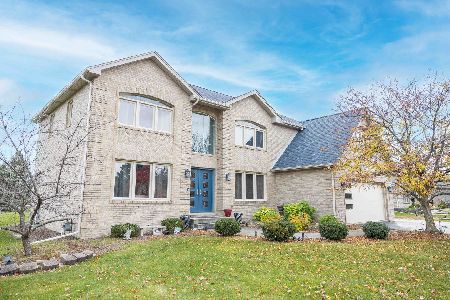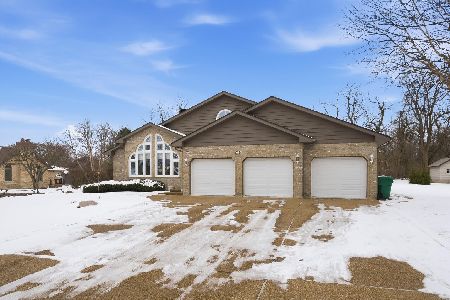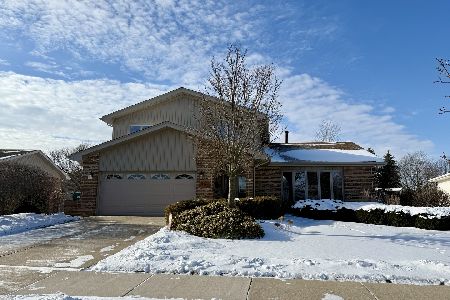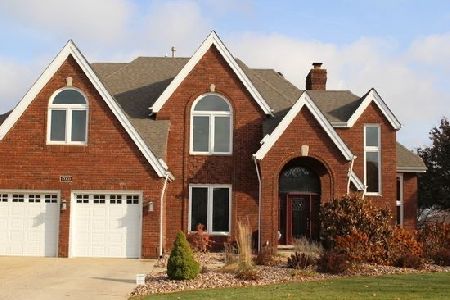17029 Pineview Drive, Homer Glen, Illinois 60491
$425,769
|
Sold
|
|
| Status: | Closed |
| Sqft: | 2,592 |
| Cost/Sqft: | $164 |
| Beds: | 3 |
| Baths: | 3 |
| Year Built: | 1995 |
| Property Taxes: | $10,657 |
| Days On Market: | 1693 |
| Lot Size: | 0,43 |
Description
STUNNING ALL BRICK OVERSIZED 3-STEP RANCH ON SPACIOUS LOT .41 ACRE WITH RECENT RENOVATIONS INCLUDING BEAUTIFUL WIDE PLANK WALNUT FLOORS THROUGHOUT INCLUDING ALL BEDROOMS AND 4 YEAR NEW ROOF & SKYLIGHTS! FRESHLY PAINTED, THIS HOME IS MOVE-IN READY! LARGE OPEN FLOOR PLAN WITH UNIQUE RAISED/TRAY CEILINGS ALMOST IN EVERY ROOM. LARGE PICTURESQUE WINDOWS OVERLOOK SPRAWLING PRIVATE PARTIALLY FENCED YARD WITH PATIO. HUGE, COZY FAMILY ROOM W/GAS OR WOODBURNING FIREPLACE. 3-CAR ATTACHED GARAGE AND MATURE LANDSCAPE WITH IRRIGATION SYSTEM. THIS HOME HAS BEEN IMPECCABLY MAINTAINED AND IS TRULY ONE OF A KIND.
Property Specifics
| Single Family | |
| — | |
| — | |
| 1995 | |
| Partial | |
| 3-STEP RANCH | |
| No | |
| 0.43 |
| Will | |
| Meadowcrest | |
| 105 / Annual | |
| Other | |
| Lake Michigan | |
| Public Sewer | |
| 11131642 | |
| 1605252760220000 |
Property History
| DATE: | EVENT: | PRICE: | SOURCE: |
|---|---|---|---|
| 31 Mar, 2011 | Sold | $342,000 | MRED MLS |
| 5 Mar, 2011 | Under contract | $369,000 | MRED MLS |
| — | Last price change | $399,900 | MRED MLS |
| 6 Nov, 2010 | Listed for sale | $399,900 | MRED MLS |
| 22 May, 2015 | Sold | $353,000 | MRED MLS |
| 15 Apr, 2015 | Under contract | $364,500 | MRED MLS |
| 8 Apr, 2015 | Listed for sale | $364,500 | MRED MLS |
| 29 Oct, 2021 | Sold | $425,769 | MRED MLS |
| 23 Sep, 2021 | Under contract | $425,769 | MRED MLS |
| 21 Jun, 2021 | Listed for sale | $425,769 | MRED MLS |
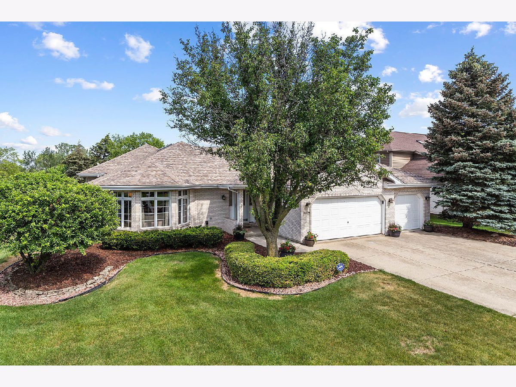
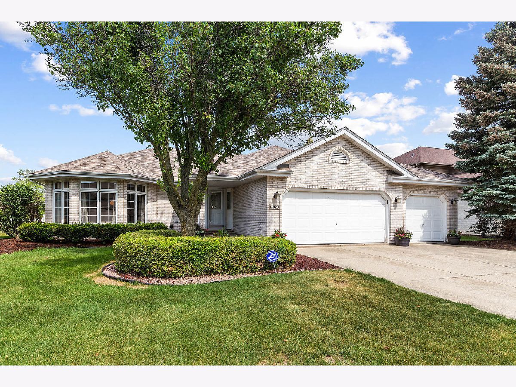
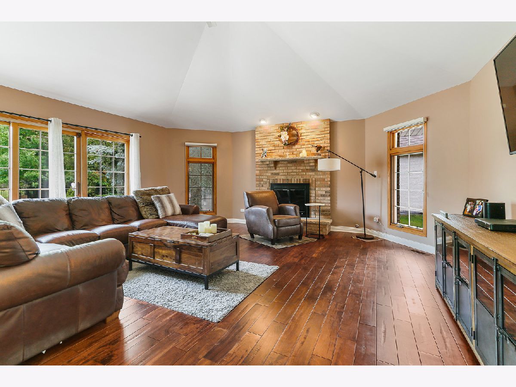
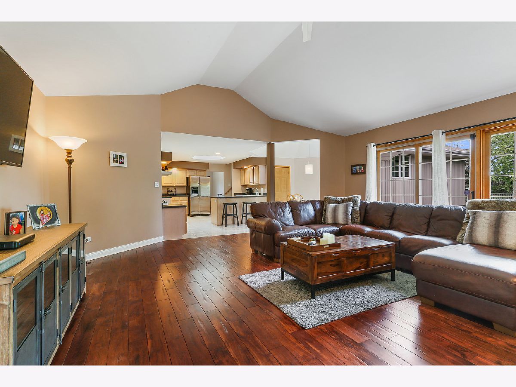
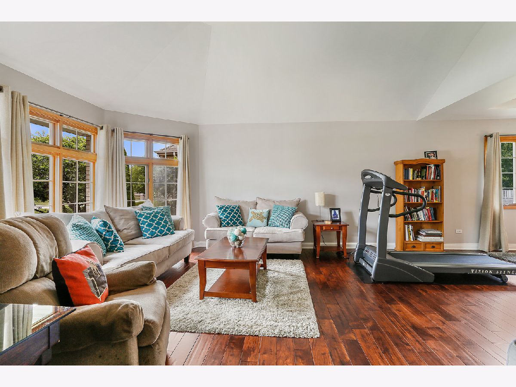
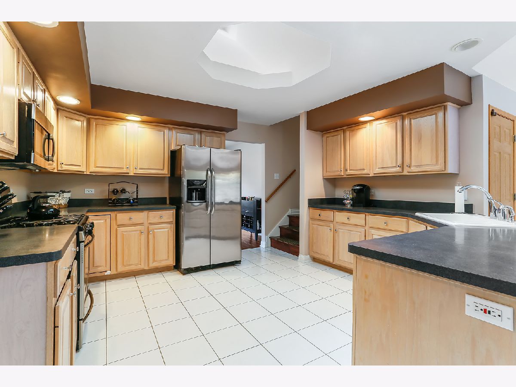
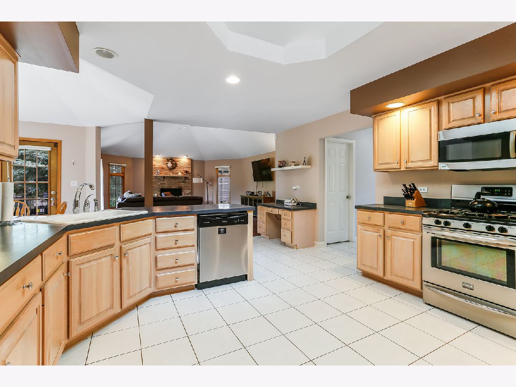
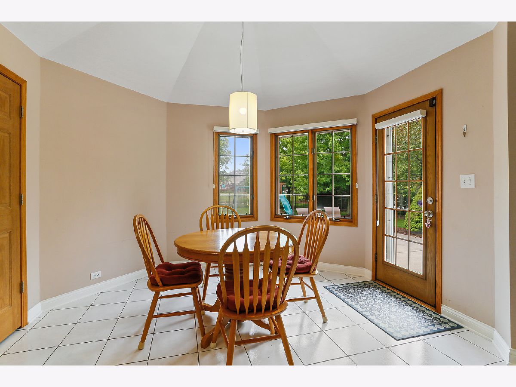

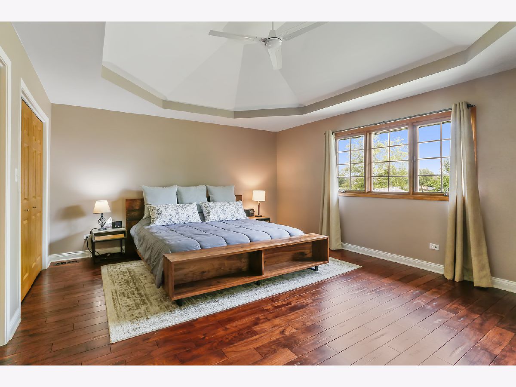
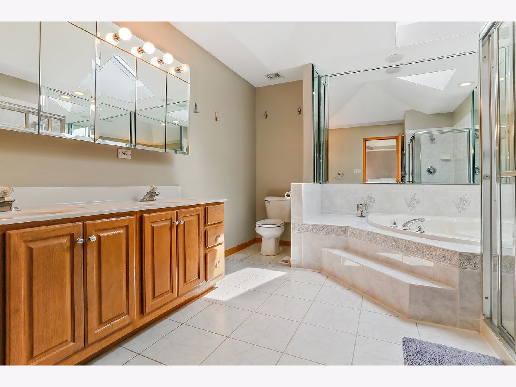
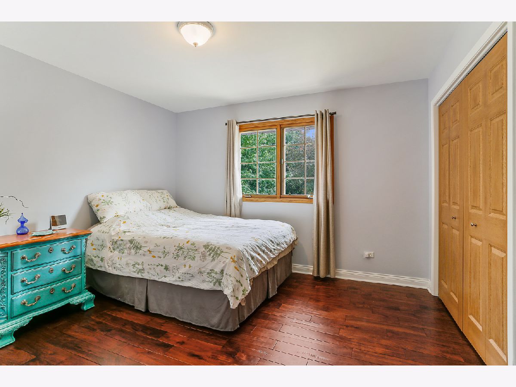
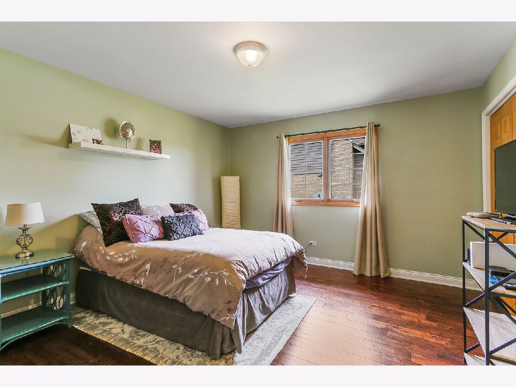
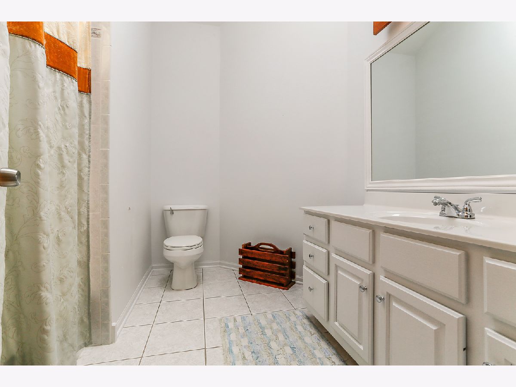
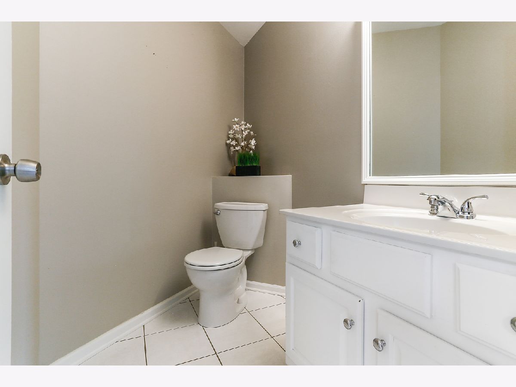
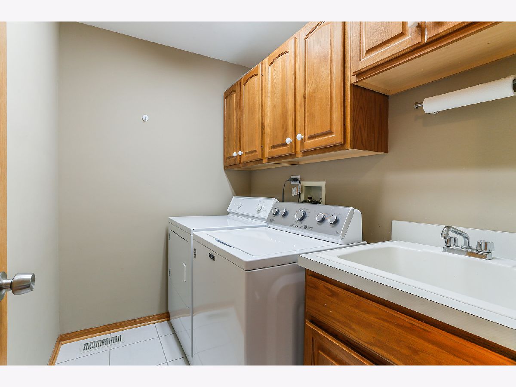

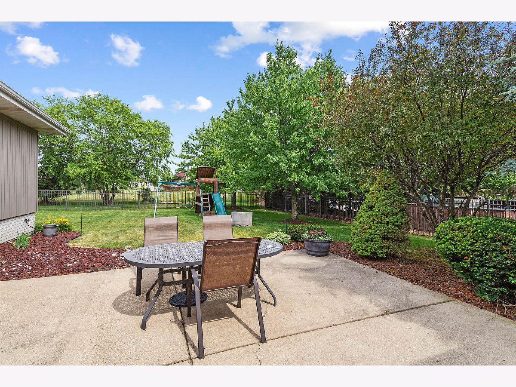
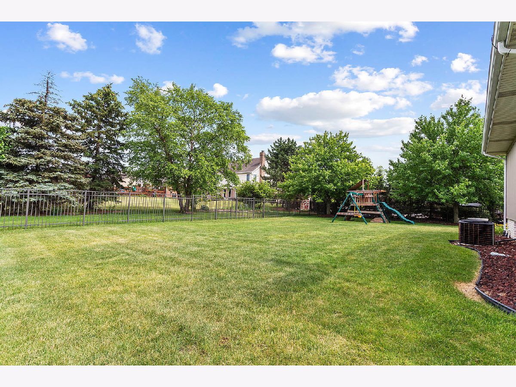
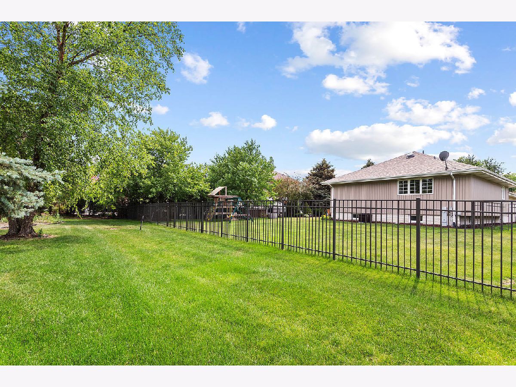
Room Specifics
Total Bedrooms: 3
Bedrooms Above Ground: 3
Bedrooms Below Ground: 0
Dimensions: —
Floor Type: Hardwood
Dimensions: —
Floor Type: Hardwood
Full Bathrooms: 3
Bathroom Amenities: Whirlpool,Separate Shower,Double Sink
Bathroom in Basement: 0
Rooms: Eating Area
Basement Description: Unfinished
Other Specifics
| 3 | |
| Concrete Perimeter | |
| Concrete | |
| Patio | |
| Landscaped | |
| 88X203X89X205 | |
| — | |
| Full | |
| Vaulted/Cathedral Ceilings, Skylight(s), Hardwood Floors, First Floor Bedroom, First Floor Laundry, First Floor Full Bath, Ceilings - 9 Foot, Coffered Ceiling(s), Open Floorplan, Drapes/Blinds, Some Insulated Wndws, Some Storm Doors | |
| Range, Microwave, Dishwasher, Refrigerator, Washer, Dryer, Disposal, Stainless Steel Appliance(s) | |
| Not in DB | |
| Curbs, Sidewalks, Street Lights, Street Paved | |
| — | |
| — | |
| Wood Burning, Gas Starter |
Tax History
| Year | Property Taxes |
|---|---|
| 2011 | $7,882 |
| 2015 | $9,097 |
| 2021 | $10,657 |
Contact Agent
Nearby Similar Homes
Nearby Sold Comparables
Contact Agent
Listing Provided By
RE/MAX 10

