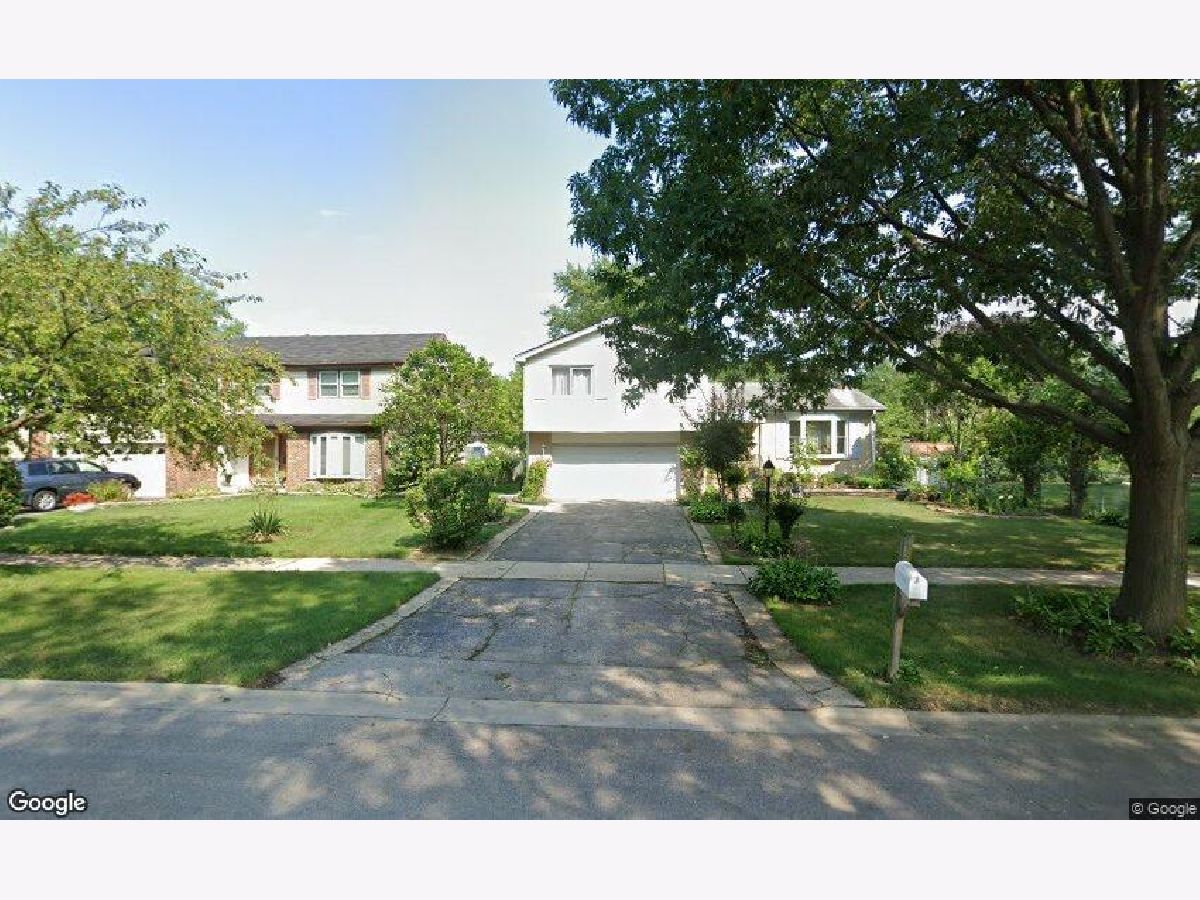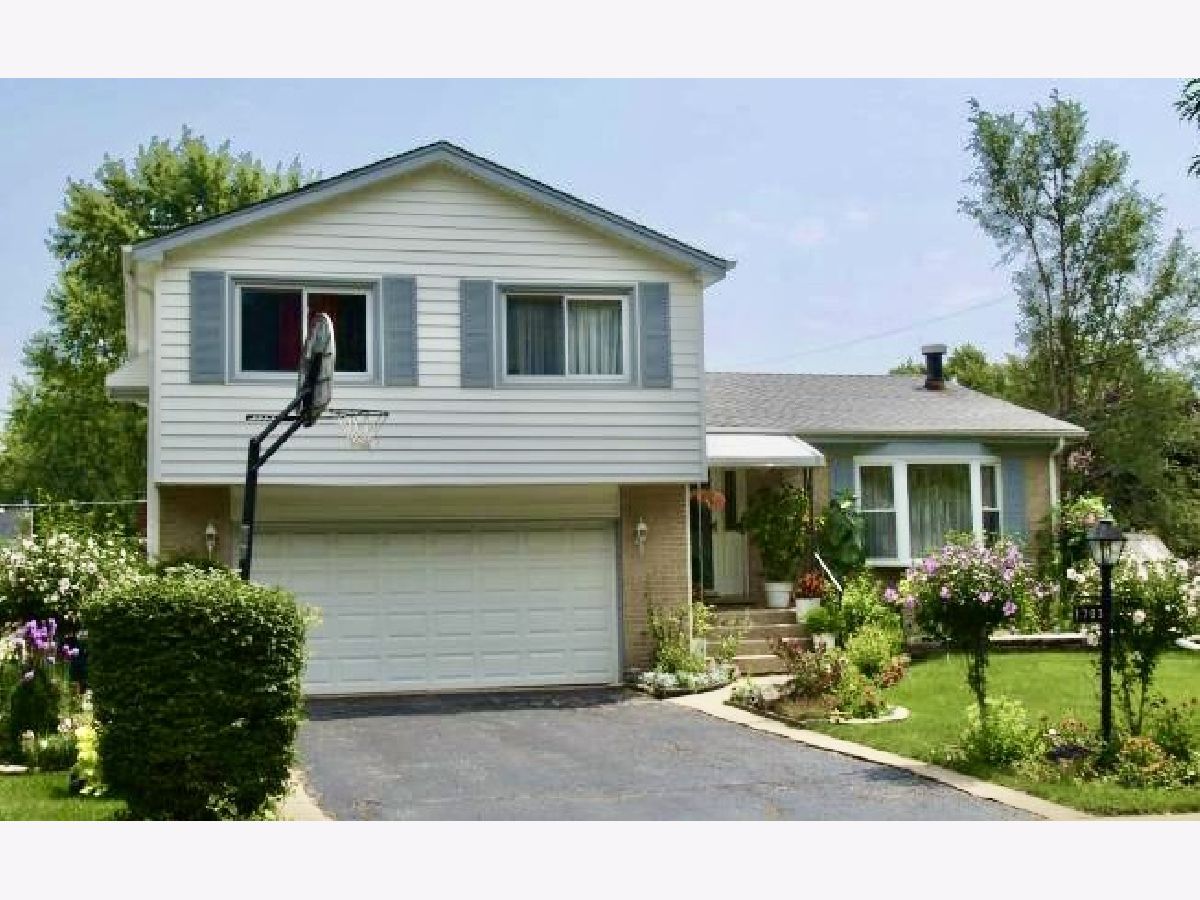1703 Burning Bush Lane, Mount Prospect, Illinois 60056
$380,000
|
Sold
|
|
| Status: | Closed |
| Sqft: | 1,717 |
| Cost/Sqft: | $245 |
| Beds: | 4 |
| Baths: | 3 |
| Year Built: | 1967 |
| Property Taxes: | $8,920 |
| Days On Market: | 357 |
| Lot Size: | 0,00 |
Description
****HUGE PRICE REDUCTION*** This split-level home in the Woodview Manor subdivision features a nice foyer, a living room on the first level with a gas fireplace and bay window, a dining room combined with the living room, and parquet hardwood flooring. Next to the dining room is an eat-in kitchen with table space and two pantry closets. A few steps down from the kitchen is a nice family room with parquet hardwood flooring that leads through sliding glass doors to the outdoor patio, a two-car garage, a laundry room with newer mechanicals, and a full bathroom with a shower. On the second level, you will find ample-sized bedrooms: the master bedroom with two closets, one walk-in and a full bathroom, three more bedrooms, and a full bathroom in the hallway with a double-sink vanity-hardwood floors under all the bedroom carpeting. Newer, beautiful windows throughout the home and leaf guards were installed for maintenance-free gutters, as well as a good-sized yard with plenty of perennials all around the house. Home needs updating, so bring your design ideas and make this house your home. Sold "AS IS" SELLER MOTIVATED TO SELL!
Property Specifics
| Single Family | |
| — | |
| — | |
| 1967 | |
| — | |
| — | |
| No | |
| — |
| Cook | |
| Woodview Manor | |
| — / Not Applicable | |
| — | |
| — | |
| — | |
| 12274520 | |
| 03244060150000 |
Nearby Schools
| NAME: | DISTRICT: | DISTANCE: | |
|---|---|---|---|
|
Grade School
Robert Frost Elementary School |
21 | — | |
|
Middle School
Oliver W Holmes Middle School |
21 | Not in DB | |
|
High School
Wheeling High School |
214 | Not in DB | |
Property History
| DATE: | EVENT: | PRICE: | SOURCE: |
|---|---|---|---|
| 16 Jun, 2025 | Sold | $380,000 | MRED MLS |
| 6 May, 2025 | Under contract | $419,900 | MRED MLS |
| — | Last price change | $449,900 | MRED MLS |
| 10 Feb, 2025 | Listed for sale | $449,900 | MRED MLS |
| 30 Jan, 2026 | Under contract | $525,000 | MRED MLS |
| 7 Jan, 2026 | Listed for sale | $525,000 | MRED MLS |


Room Specifics
Total Bedrooms: 4
Bedrooms Above Ground: 4
Bedrooms Below Ground: 0
Dimensions: —
Floor Type: —
Dimensions: —
Floor Type: —
Dimensions: —
Floor Type: —
Full Bathrooms: 3
Bathroom Amenities: Double Sink
Bathroom in Basement: 0
Rooms: —
Basement Description: —
Other Specifics
| 2 | |
| — | |
| — | |
| — | |
| — | |
| 9426 | |
| — | |
| — | |
| — | |
| — | |
| Not in DB | |
| — | |
| — | |
| — | |
| — |
Tax History
| Year | Property Taxes |
|---|---|
| 2025 | $8,920 |
Contact Agent
Nearby Similar Homes
Nearby Sold Comparables
Contact Agent
Listing Provided By
Procure Realty Group






