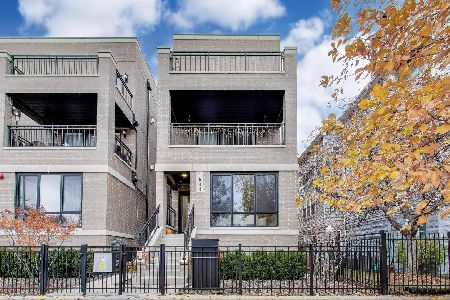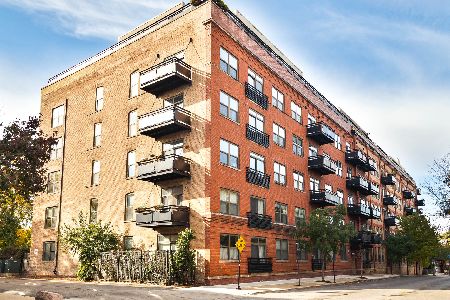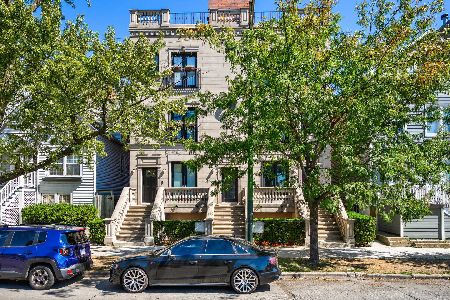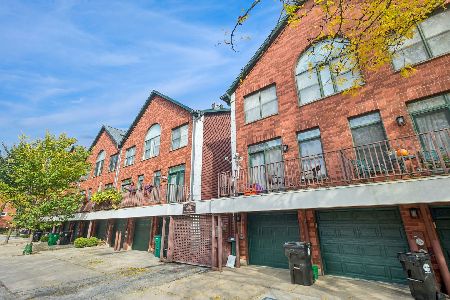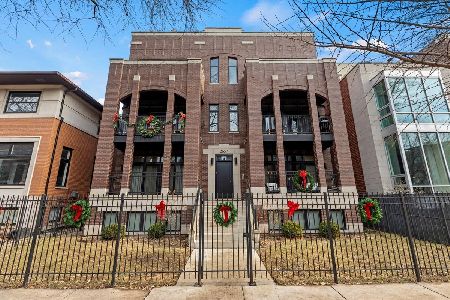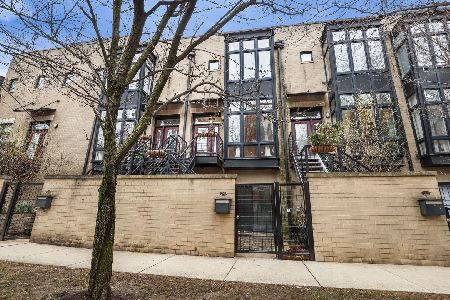1703 Diversey Parkway, Lincoln Park, Chicago, Illinois 60614
$582,000
|
Sold
|
|
| Status: | Closed |
| Sqft: | 2,100 |
| Cost/Sqft: | $280 |
| Beds: | 3 |
| Baths: | 3 |
| Year Built: | 2001 |
| Property Taxes: | $9,977 |
| Days On Market: | 1952 |
| Lot Size: | 0,00 |
Description
Bright and spacious Lincoln Park townhome! Lives like a single-family home with a private entrance and an attached 1.5 car garage with tons of storage and lots of outdoor living space! Enter home through a lovely private front patio, the main level features an open kitchen/living/diving space making it perfect for everyday living and entertaining. Kitchen with stainless steel appliances, stylish grey cabinets, backsplash, granite counters, breakfast bar, and beautiful built-in bar plus a balcony off the kitchen making it easy to grill! Large master bedroom with double sink and oversized tub. Beautifully renovated second and third bathrooms. Top floor media room, exercise room, playroom opens to your own rooftop deck with new paver wood decking with amazing city views! Home is dual-zoned, in-unit washer dryer, wood-burning fireplace, hardwood floors and luxury vinyl wood tiling, and new sliding doors, Steps to shops, restaurants, parks, public transportation and highways! Not to miss!
Property Specifics
| Condos/Townhomes | |
| 4 | |
| — | |
| 2001 | |
| None | |
| — | |
| No | |
| — |
| Cook | |
| — | |
| 329 / Monthly | |
| Water,Insurance,Lawn Care,Scavenger,Snow Removal | |
| Public | |
| Public Sewer | |
| 10859387 | |
| 14304030921015 |
Nearby Schools
| NAME: | DISTRICT: | DISTANCE: | |
|---|---|---|---|
|
Grade School
Prescott Elementary School |
299 | — | |
|
Middle School
Prescott Elementary School |
299 | Not in DB | |
|
High School
Lincoln Park High School |
299 | Not in DB | |
Property History
| DATE: | EVENT: | PRICE: | SOURCE: |
|---|---|---|---|
| 7 Dec, 2020 | Sold | $582,000 | MRED MLS |
| 7 Oct, 2020 | Under contract | $589,000 | MRED MLS |
| 23 Sep, 2020 | Listed for sale | $589,000 | MRED MLS |
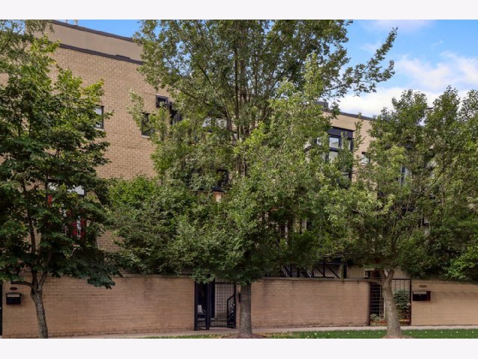
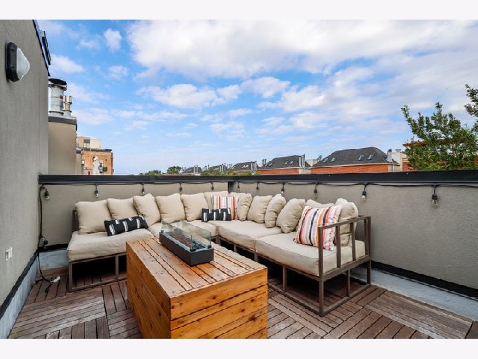
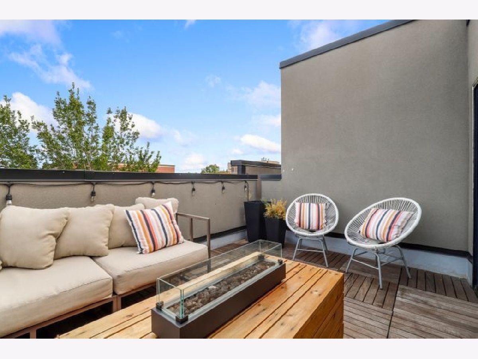
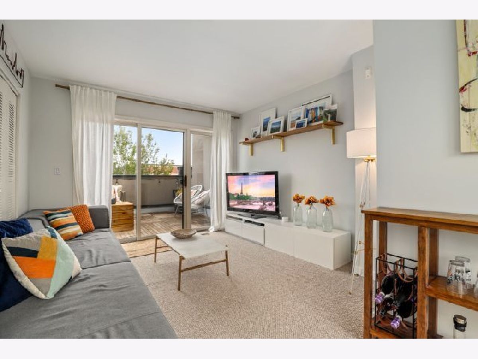
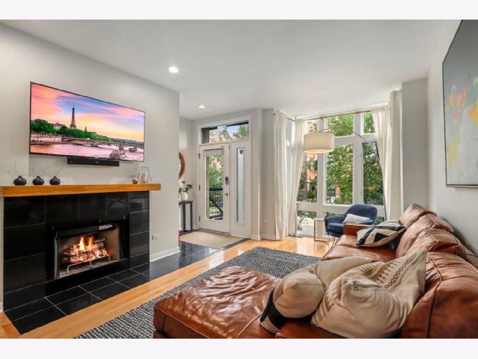
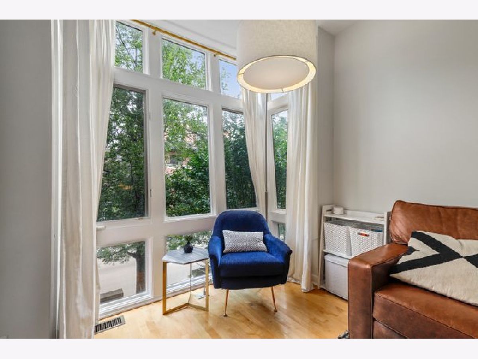
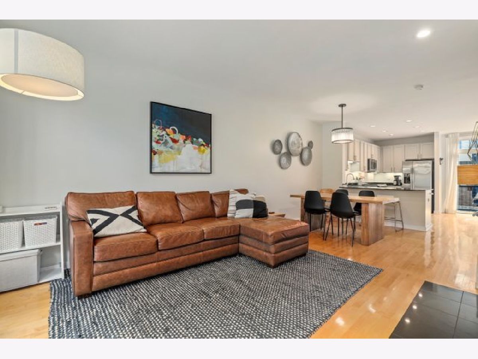
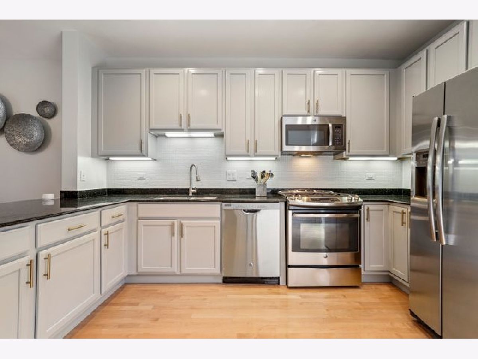


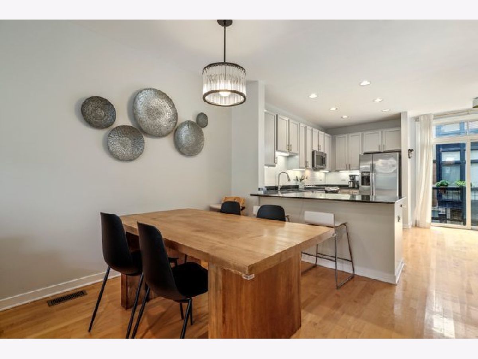
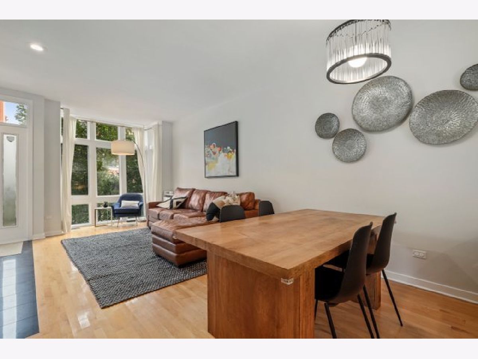
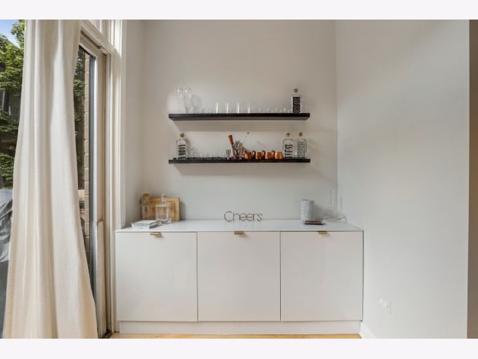


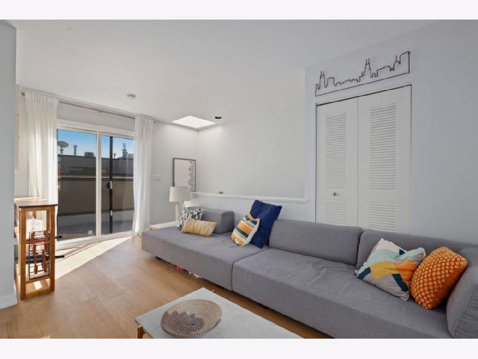
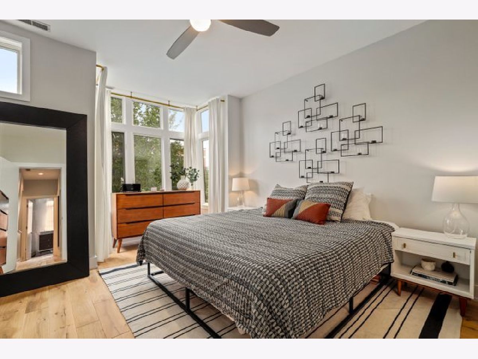
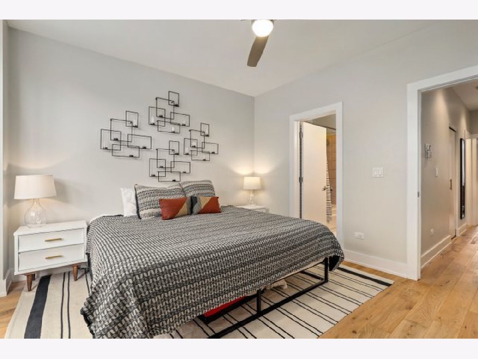
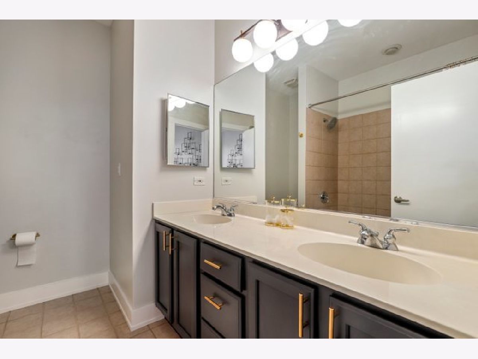

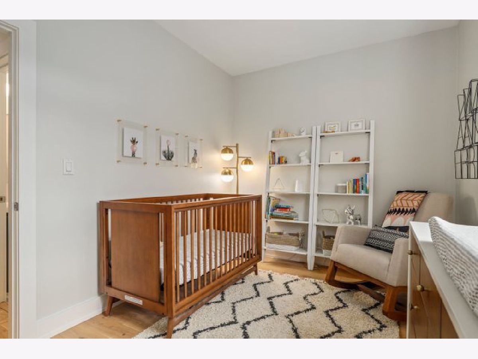
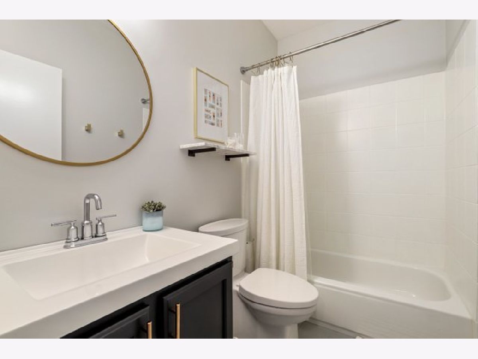
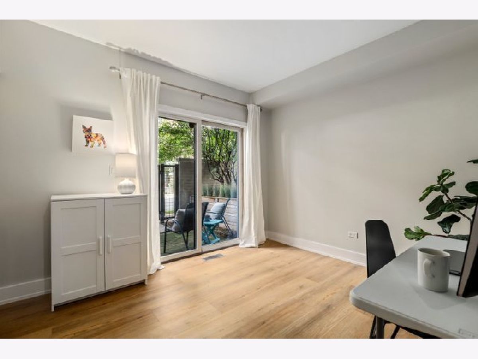

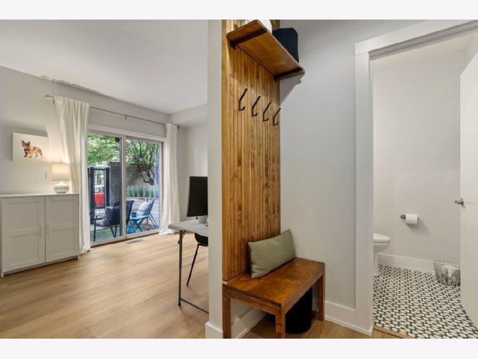

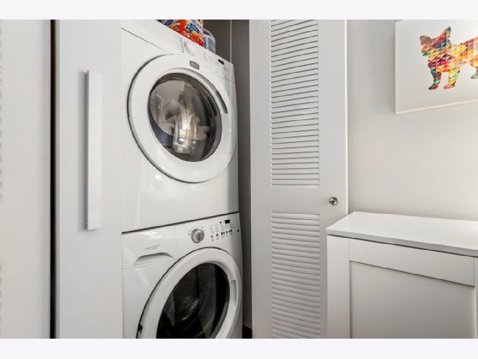
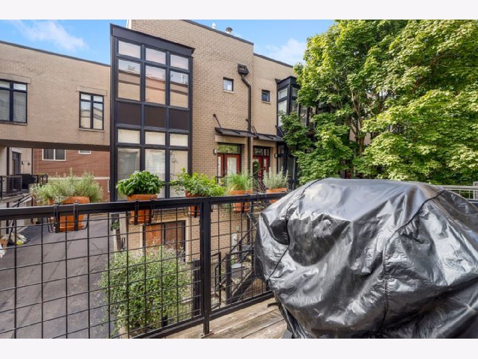

Room Specifics
Total Bedrooms: 3
Bedrooms Above Ground: 3
Bedrooms Below Ground: 0
Dimensions: —
Floor Type: Hardwood
Dimensions: —
Floor Type: Wood Laminate
Full Bathrooms: 3
Bathroom Amenities: Double Sink,Full Body Spray Shower,Soaking Tub
Bathroom in Basement: 0
Rooms: No additional rooms
Basement Description: None
Other Specifics
| 1 | |
| — | |
| — | |
| Balcony, Deck, Brick Paver Patio, Storms/Screens | |
| — | |
| COMMON | |
| — | |
| Full | |
| Skylight(s), Bar-Dry, Hardwood Floors, Wood Laminate Floors, First Floor Bedroom, First Floor Laundry, Laundry Hook-Up in Unit | |
| Range, Microwave, Dishwasher, Refrigerator, Washer, Dryer, Disposal, Stainless Steel Appliance(s) | |
| Not in DB | |
| — | |
| — | |
| — | |
| Wood Burning |
Tax History
| Year | Property Taxes |
|---|---|
| 2020 | $9,977 |
Contact Agent
Nearby Similar Homes
Nearby Sold Comparables
Contact Agent
Listing Provided By
Redfin Corporation

