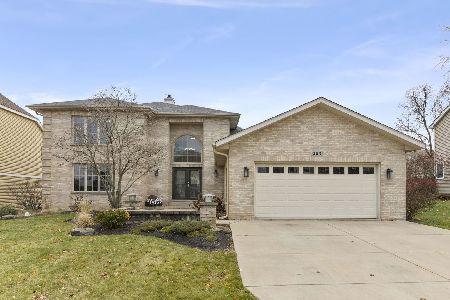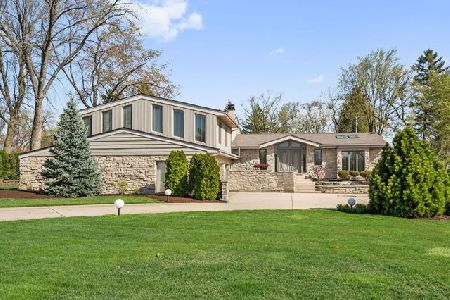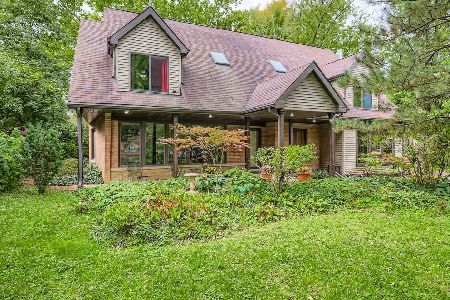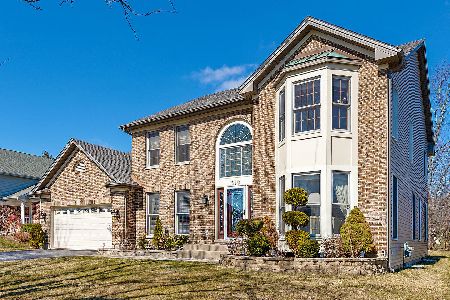1703 Fairfield Avenue, Lombard, Illinois 60148
$405,000
|
Sold
|
|
| Status: | Closed |
| Sqft: | 3,042 |
| Cost/Sqft: | $136 |
| Beds: | 6 |
| Baths: | 3 |
| Year Built: | 1904 |
| Property Taxes: | $8,514 |
| Days On Market: | 1984 |
| Lot Size: | 0,94 |
Description
10 10 10 "Honey the Farmhouse we've been dreaming of is for sale with about an Acre of land, Big Old Farmhouse over 3,000 SQ FT in really great shape that everyone dreams of owning on a 132' WIDE X 309' DEEP Lot, Huge... I mean Huge 1st floor Suite with full bathroom, 4 bedrooms on the 2nd floor and then semi-finished walk up attic with more room(s). Big Living room with built ins, Family room with New high-end Fireplace insert for efficiency and a kitchen with over 70 cabinets and drawers, looks like 25 to 35' of countertops that seem to never end and your own Island too. . . This is a real country style solid kitchen. Super Size Formal dining room to one of 3 decks, 1st floor office or art studio or anything you desire. The basement has 2 entrances, one could be removed to make the kitchen even bigger if that's possible. Appliances have been upgraded. Did I mention the 3-4 car garage with Super high doors, the I believe 12' X 12' Shed with concrete floor and driveway to accommodate 10-15 cars...? There is a patio thats somewhere south of 25 X 30 ? This one will be gone soon....
Property Specifics
| Single Family | |
| — | |
| Farmhouse | |
| 1904 | |
| Full | |
| FARMHOUSE | |
| No | |
| 0.94 |
| Du Page | |
| — | |
| — / Not Applicable | |
| None | |
| Private Well | |
| Septic-Private | |
| 10799126 | |
| 0620400039 |
Nearby Schools
| NAME: | DISTRICT: | DISTANCE: | |
|---|---|---|---|
|
Grade School
Manor Hill Elementary School |
44 | — | |
|
Middle School
Glenn Westlake Middle School |
44 | Not in DB | |
|
High School
Glenbard East High School |
87 | Not in DB | |
Property History
| DATE: | EVENT: | PRICE: | SOURCE: |
|---|---|---|---|
| 30 Oct, 2020 | Sold | $405,000 | MRED MLS |
| 28 Sep, 2020 | Under contract | $415,000 | MRED MLS |
| 24 Sep, 2020 | Listed for sale | $415,000 | MRED MLS |
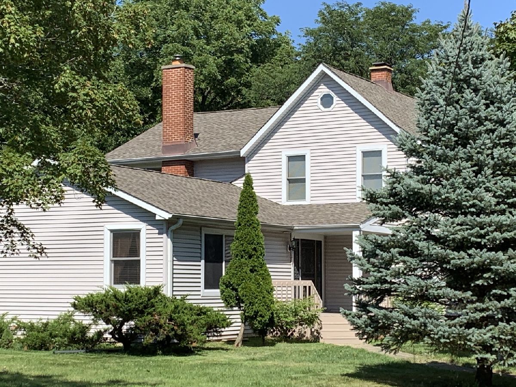
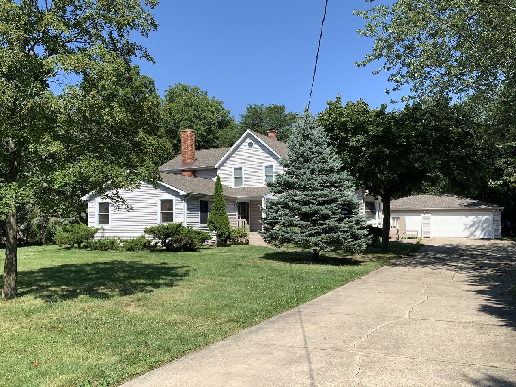
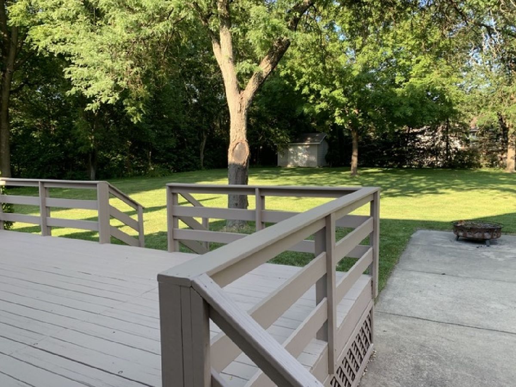
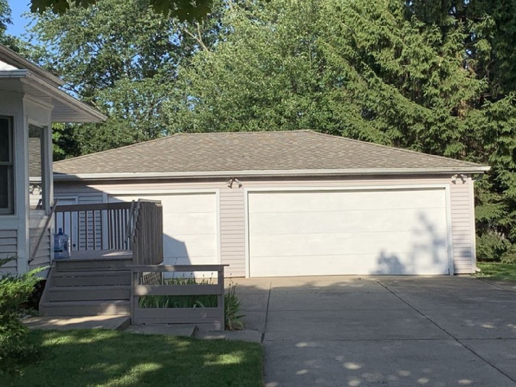
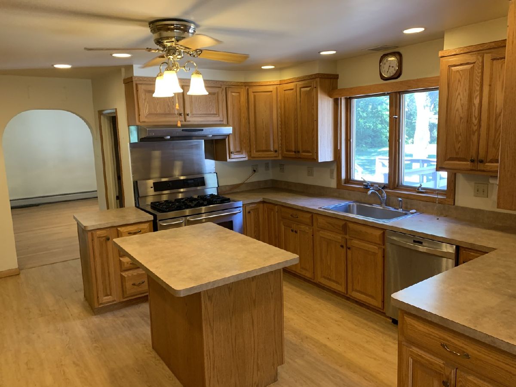
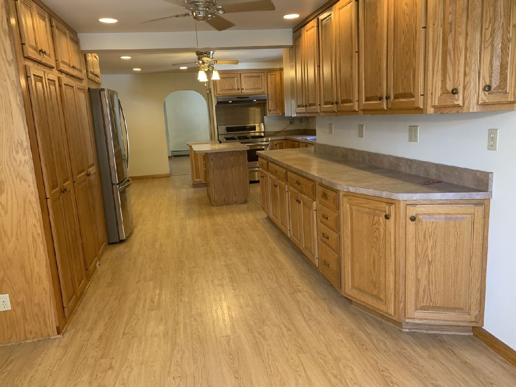
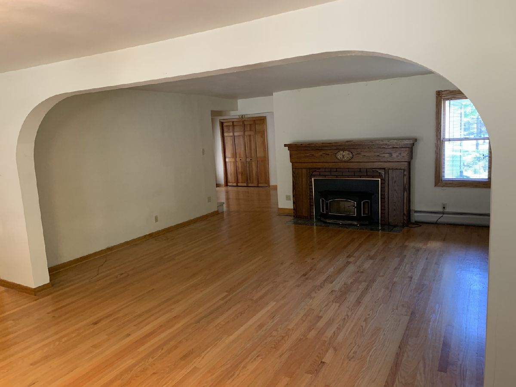
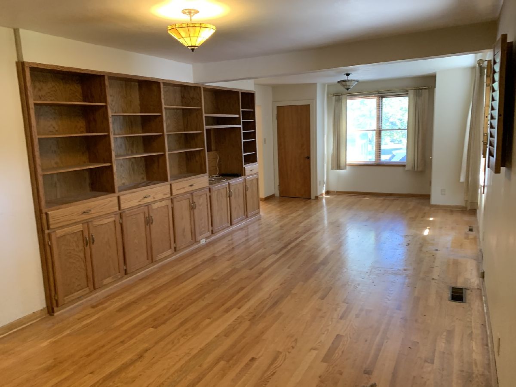
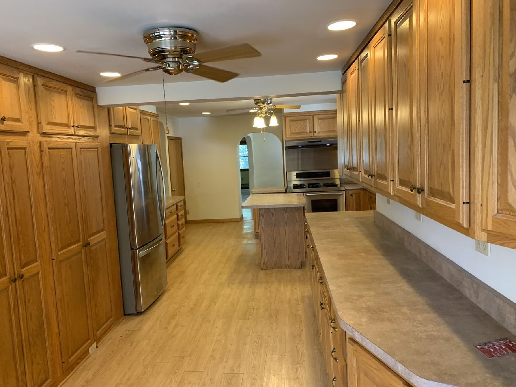
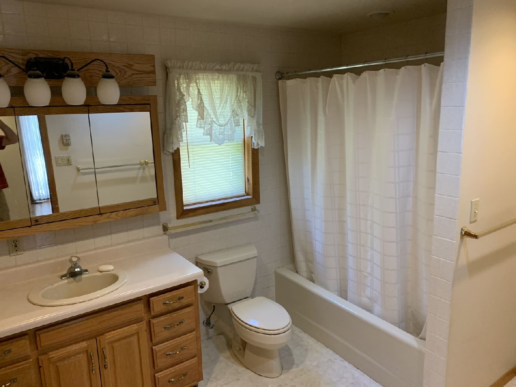
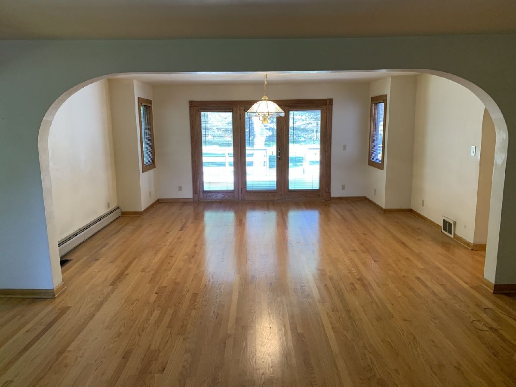
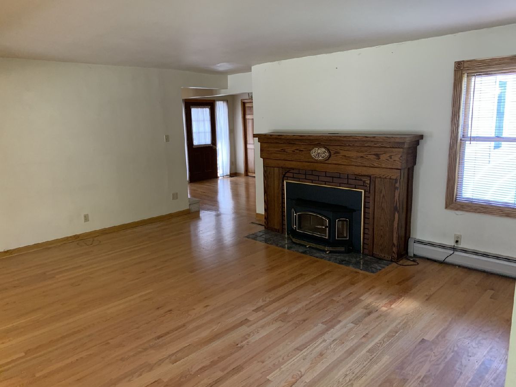
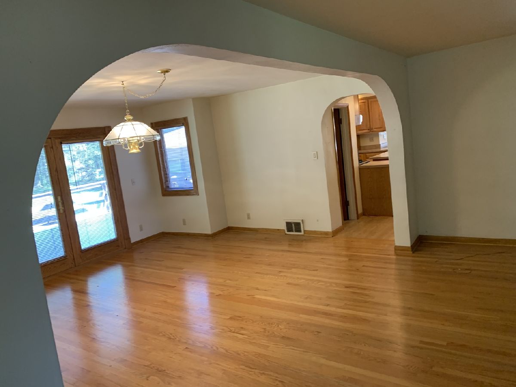
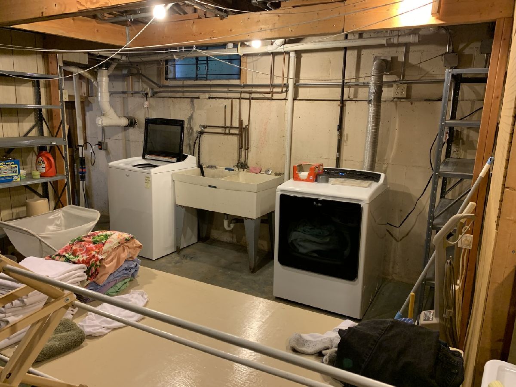
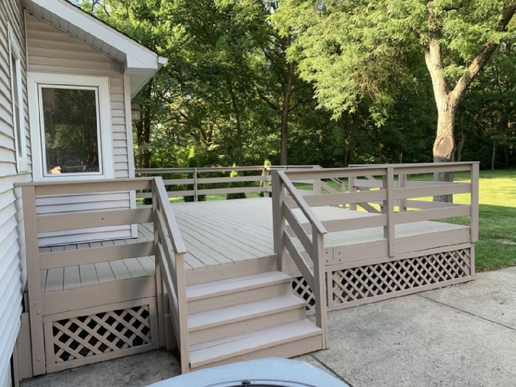
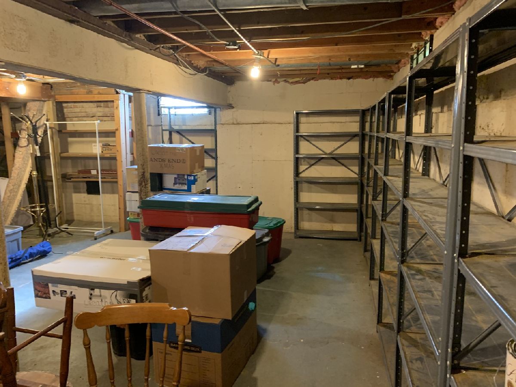
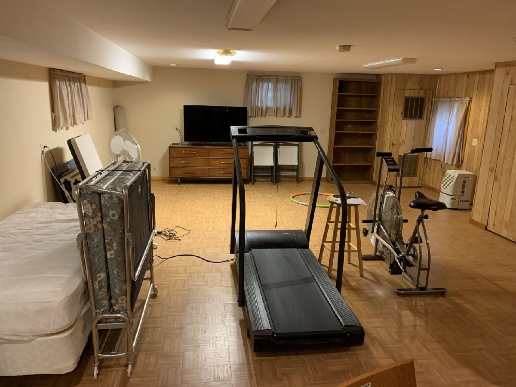
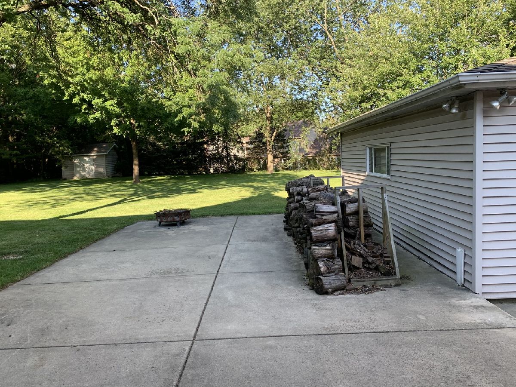
Room Specifics
Total Bedrooms: 6
Bedrooms Above Ground: 6
Bedrooms Below Ground: 0
Dimensions: —
Floor Type: Wood Laminate
Dimensions: —
Floor Type: Carpet
Dimensions: —
Floor Type: Carpet
Dimensions: —
Floor Type: —
Dimensions: —
Floor Type: —
Full Bathrooms: 3
Bathroom Amenities: —
Bathroom in Basement: 0
Rooms: Bedroom 5,Bedroom 6,Den
Basement Description: Partially Finished,Unfinished,Concrete (Basement)
Other Specifics
| 3.5 | |
| — | |
| Concrete | |
| Deck, Patio | |
| Mature Trees | |
| 132 X 306 | |
| — | |
| Full | |
| Hardwood Floors, Heated Floors, First Floor Bedroom, In-Law Arrangement, First Floor Full Bath, Built-in Features, Bookcases, Drapes/Blinds | |
| Range, Dishwasher, Refrigerator, Washer, Dryer, Stainless Steel Appliance(s), Range Hood | |
| Not in DB | |
| — | |
| — | |
| — | |
| Wood Burning |
Tax History
| Year | Property Taxes |
|---|---|
| 2020 | $8,514 |
Contact Agent
Nearby Similar Homes
Nearby Sold Comparables
Contact Agent
Listing Provided By
RE/MAX Action

