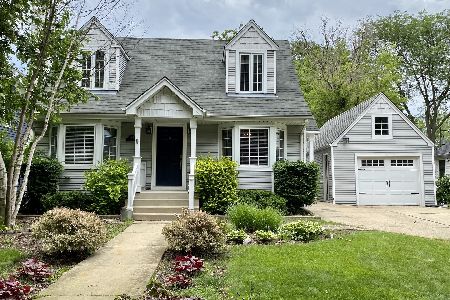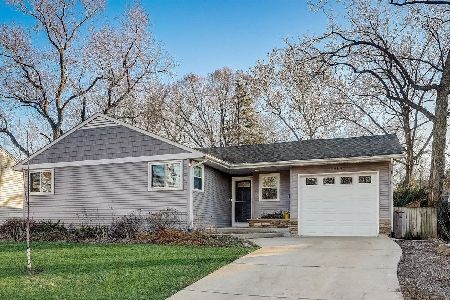1703 Indiana Street, Wheaton, Illinois 60187
$415,000
|
Sold
|
|
| Status: | Closed |
| Sqft: | 1,731 |
| Cost/Sqft: | $248 |
| Beds: | 4 |
| Baths: | 2 |
| Year Built: | 1952 |
| Property Taxes: | $8,712 |
| Days On Market: | 3667 |
| Lot Size: | 0,23 |
Description
Amazing rehab of this 4 bedroom, 2 bath combines on-trend decor with a perfect open floor plan! The stunning white and stainless kitchen with island is central to the public spaces and looks out to the fully fenced backyard. French doors lead to the large deck from the family room. Master bath includes double bowl vanity and whirlpool bath. Beautiful, dark hardwood flooring, new interior and exterior doors, crown molding and casings, new appliances and designer lighting, volume ceilings, new interior and exterior paint, hot water heater and new landscaping. Separate living room and dining area. Finished basement, 2.5 car garage. All of this and in walking distance to Lowell Elementary, retail and train station. Do not miss!
Property Specifics
| Single Family | |
| — | |
| Ranch | |
| 1952 | |
| Partial | |
| RANCH | |
| No | |
| 0.23 |
| Du Page | |
| — | |
| 0 / Not Applicable | |
| None | |
| Lake Michigan | |
| Public Sewer | |
| 09117158 | |
| 0515322011 |
Nearby Schools
| NAME: | DISTRICT: | DISTANCE: | |
|---|---|---|---|
|
Grade School
Lowell Elementary School |
200 | — | |
|
Middle School
Franklin Middle School |
200 | Not in DB | |
|
High School
Wheaton North High School |
200 | Not in DB | |
Property History
| DATE: | EVENT: | PRICE: | SOURCE: |
|---|---|---|---|
| 1 Jun, 2013 | Sold | $375,000 | MRED MLS |
| 23 May, 2013 | Under contract | $390,000 | MRED MLS |
| — | Last price change | $400,000 | MRED MLS |
| 6 Mar, 2013 | Listed for sale | $419,000 | MRED MLS |
| 3 Mar, 2016 | Sold | $415,000 | MRED MLS |
| 24 Jan, 2016 | Under contract | $429,000 | MRED MLS |
| 15 Jan, 2016 | Listed for sale | $429,000 | MRED MLS |
Room Specifics
Total Bedrooms: 4
Bedrooms Above Ground: 4
Bedrooms Below Ground: 0
Dimensions: —
Floor Type: Hardwood
Dimensions: —
Floor Type: Hardwood
Dimensions: —
Floor Type: Hardwood
Full Bathrooms: 2
Bathroom Amenities: Whirlpool,Double Sink
Bathroom in Basement: 0
Rooms: Deck,Pantry,Recreation Room
Basement Description: Finished,Crawl
Other Specifics
| 2.5 | |
| Concrete Perimeter | |
| Concrete | |
| Deck | |
| Fenced Yard | |
| 60X169 | |
| — | |
| Full | |
| Vaulted/Cathedral Ceilings, Skylight(s), Hardwood Floors, First Floor Bedroom, First Floor Full Bath | |
| Double Oven, Dishwasher, Refrigerator, Washer, Dryer, Disposal, Stainless Steel Appliance(s) | |
| Not in DB | |
| Sidewalks, Street Lights, Street Paved | |
| — | |
| — | |
| — |
Tax History
| Year | Property Taxes |
|---|---|
| 2013 | $7,625 |
| 2016 | $8,712 |
Contact Agent
Nearby Similar Homes
Nearby Sold Comparables
Contact Agent
Listing Provided By
Keller Williams Premiere Properties





