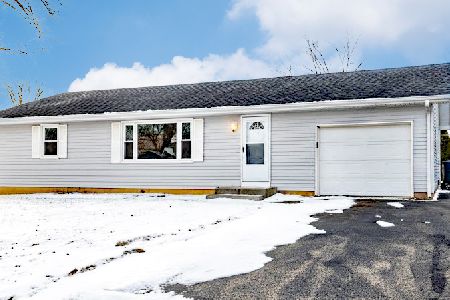1703 Low Avenue, Mchenry, Illinois 60050
$94,000
|
Sold
|
|
| Status: | Closed |
| Sqft: | 1,296 |
| Cost/Sqft: | $73 |
| Beds: | 3 |
| Baths: | 2 |
| Year Built: | 1950 |
| Property Taxes: | $3,485 |
| Days On Market: | 2490 |
| Lot Size: | 0,81 |
Description
BRING ALL OFFERS!! COZY and QUAINT 3 bedroom, 1.5 bath home on almost a full acre in need of a little TLC. The main floor features a BRIGHT living room, updated kitchen with eating area, two sizable bedrooms, updated full bathroom and laundry hookup for a full washer/dryer. Take a Peek! Original hardwood floors underneath first floor bedroom carpet. Second floor Master Bedroom Suite with Sitting Room is a welcoming space you'll be happy to "Catch-Your-Breathe" at the end of a busy day. Create an in-room coffee station or add a comfy chair to your bedroom oasis. Enjoy colorful sunsets filled with pink and orange hues from the deck and backyard. And, seasonal views of the rolling Fox River are a FAVORITE for this home. Come, Make It Yours! Sorry, Home not FHA Approved.
Property Specifics
| Single Family | |
| — | |
| — | |
| 1950 | |
| None | |
| — | |
| No | |
| 0.81 |
| Mc Henry | |
| Riverside Park | |
| 112 / Annual | |
| Insurance | |
| Private Well | |
| Septic-Private | |
| 10328170 | |
| 1518382004 |
Nearby Schools
| NAME: | DISTRICT: | DISTANCE: | |
|---|---|---|---|
|
Grade School
Prairie Grove Elementary School |
46 | — | |
|
Middle School
Prairie Grove Junior High School |
46 | Not in DB | |
|
High School
Prairie Ridge High School |
155 | Not in DB | |
Property History
| DATE: | EVENT: | PRICE: | SOURCE: |
|---|---|---|---|
| 30 Dec, 2019 | Sold | $94,000 | MRED MLS |
| 15 Oct, 2019 | Under contract | $94,900 | MRED MLS |
| — | Last price change | $97,400 | MRED MLS |
| 1 Apr, 2019 | Listed for sale | $158,000 | MRED MLS |
Room Specifics
Total Bedrooms: 3
Bedrooms Above Ground: 3
Bedrooms Below Ground: 0
Dimensions: —
Floor Type: Carpet
Dimensions: —
Floor Type: Carpet
Full Bathrooms: 2
Bathroom Amenities: —
Bathroom in Basement: 0
Rooms: Sitting Room
Basement Description: Crawl
Other Specifics
| 1 | |
| — | |
| Asphalt | |
| Deck | |
| Water View | |
| 170X228X162X229 | |
| — | |
| Half | |
| Hardwood Floors, Wood Laminate Floors, First Floor Bedroom, First Floor Laundry, First Floor Full Bath | |
| Range, Microwave, Refrigerator, Water Softener Owned | |
| Not in DB | |
| Street Lights, Street Paved | |
| — | |
| — | |
| — |
Tax History
| Year | Property Taxes |
|---|---|
| 2019 | $3,485 |
Contact Agent
Nearby Sold Comparables
Contact Agent
Listing Provided By
RE/MAX Unlimited Northwest




