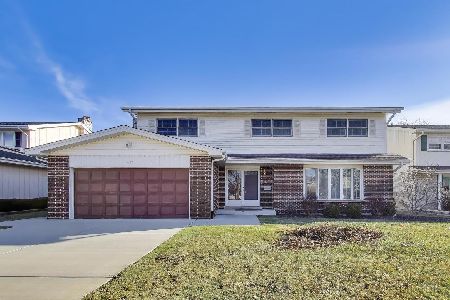1703 Rusty Drive, Mount Prospect, Illinois 60056
$335,000
|
Sold
|
|
| Status: | Closed |
| Sqft: | 1,306 |
| Cost/Sqft: | $268 |
| Beds: | 3 |
| Baths: | 2 |
| Year Built: | 1966 |
| Property Taxes: | $6,480 |
| Days On Market: | 4721 |
| Lot Size: | 0,22 |
Description
Brick ranch - expanded - 2003 w/$140,000+ of improvements yet 1 family owned. Kitchen/great rm expansion-complete new ($72,000 alone). 2003 tear-off roof w/6ft ice sheild, all new Pella windows-2003/2006. Upper end maple frameless cabinets/granite counters w/island, Bosch dw, convection mw. Recessed lighting throughout. 2005: "to the studs" 1st flr bathrooms & lower family rm remodel/re-insul, 200AMP, new copper runs
Property Specifics
| Single Family | |
| — | |
| Ranch | |
| 1966 | |
| Full | |
| — | |
| No | |
| 0.22 |
| Cook | |
| Colonial Heights | |
| 0 / Not Applicable | |
| None | |
| Lake Michigan | |
| Overhead Sewers | |
| 08282366 | |
| 08104050160000 |
Nearby Schools
| NAME: | DISTRICT: | DISTANCE: | |
|---|---|---|---|
|
Grade School
Forest View Elementary School |
59 | — | |
|
Middle School
Holmes Junior High School |
59 | Not in DB | |
|
High School
Rolling Meadows High School |
214 | Not in DB | |
Property History
| DATE: | EVENT: | PRICE: | SOURCE: |
|---|---|---|---|
| 10 May, 2013 | Sold | $335,000 | MRED MLS |
| 9 Mar, 2013 | Under contract | $349,900 | MRED MLS |
| 2 Mar, 2013 | Listed for sale | $349,900 | MRED MLS |
| 4 Mar, 2019 | Sold | $343,500 | MRED MLS |
| 24 Jan, 2019 | Under contract | $349,900 | MRED MLS |
| 15 Jan, 2019 | Listed for sale | $349,900 | MRED MLS |
| 6 Oct, 2023 | Sold | $415,500 | MRED MLS |
| 5 Sep, 2023 | Under contract | $440,000 | MRED MLS |
| 31 Aug, 2023 | Listed for sale | $440,000 | MRED MLS |
Room Specifics
Total Bedrooms: 4
Bedrooms Above Ground: 3
Bedrooms Below Ground: 1
Dimensions: —
Floor Type: Hardwood
Dimensions: —
Floor Type: Hardwood
Dimensions: —
Floor Type: Ceramic Tile
Full Bathrooms: 2
Bathroom Amenities: —
Bathroom in Basement: 0
Rooms: Pantry
Basement Description: Finished
Other Specifics
| 2 | |
| Concrete Perimeter | |
| Concrete | |
| Patio | |
| Corner Lot,Landscaped | |
| 122X82X122X94 | |
| Full | |
| Half | |
| Vaulted/Cathedral Ceilings, Hardwood Floors, First Floor Bedroom, First Floor Full Bath | |
| Range, Microwave, Dishwasher, Refrigerator, Washer, Dryer | |
| Not in DB | |
| Sidewalks, Street Lights, Street Paved | |
| — | |
| — | |
| — |
Tax History
| Year | Property Taxes |
|---|---|
| 2013 | $6,480 |
| 2019 | $6,966 |
| 2023 | $6,012 |
Contact Agent
Nearby Similar Homes
Nearby Sold Comparables
Contact Agent
Listing Provided By
Coldwell Banker Residential Brokerage











