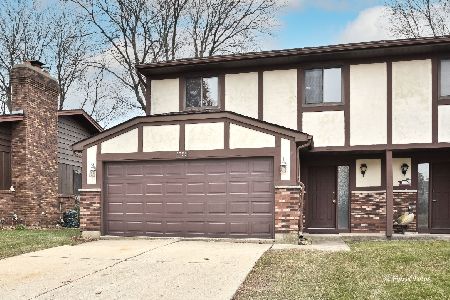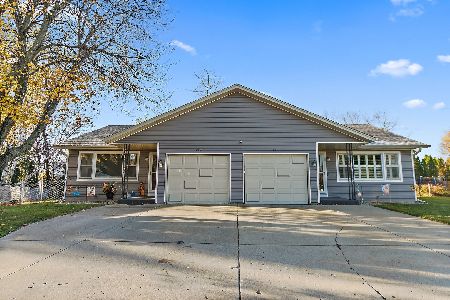1703 Sheffield Drive, Elgin, Illinois 60123
$182,000
|
Sold
|
|
| Status: | Closed |
| Sqft: | 0 |
| Cost/Sqft: | — |
| Beds: | 4 |
| Baths: | 0 |
| Year Built: | — |
| Property Taxes: | $6,092 |
| Days On Market: | 4206 |
| Lot Size: | 0,28 |
Description
2-Unit-Related Living or Investment property; live in one & rent the other. Each unit is approx 1000 sq ft and has 2 bedrooms, 1 bath & full basement w/high ceilings-good for finishing. The West unit has a partially finished basement with an additional full bath & hot tub. Updates include: Furnace/A/C units are 1 year old; Roof is 4 years old. Move in now or update first. Buyer to assume cost of Branch Service.
Property Specifics
| Multi-unit | |
| — | |
| Ranch | |
| — | |
| Full | |
| — | |
| No | |
| 0.28 |
| Kane | |
| Century Oaks West | |
| — / — | |
| — | |
| Public | |
| Public Sewer | |
| 08637613 | |
| 0603303019 |
Property History
| DATE: | EVENT: | PRICE: | SOURCE: |
|---|---|---|---|
| 15 Sep, 2014 | Sold | $182,000 | MRED MLS |
| 4 Aug, 2014 | Under contract | $189,000 | MRED MLS |
| 6 Jun, 2014 | Listed for sale | $189,000 | MRED MLS |
Room Specifics
Total Bedrooms: 4
Bedrooms Above Ground: 4
Bedrooms Below Ground: 0
Dimensions: —
Floor Type: —
Dimensions: —
Floor Type: —
Dimensions: —
Floor Type: —
Full Bathrooms: 2
Bathroom Amenities: —
Bathroom in Basement: 0
Rooms: —
Basement Description: Partially Finished,Unfinished
Other Specifics
| 2 | |
| Block,Concrete Perimeter | |
| — | |
| Deck, Storms/Screens, Cable Access | |
| Cul-De-Sac | |
| 25X21X111X170X174 | |
| — | |
| — | |
| — | |
| — | |
| Not in DB | |
| — | |
| — | |
| — | |
| — |
Tax History
| Year | Property Taxes |
|---|---|
| 2014 | $6,092 |
Contact Agent
Nearby Similar Homes
Nearby Sold Comparables
Contact Agent
Listing Provided By
Coldwell Banker The Real Estate Group





