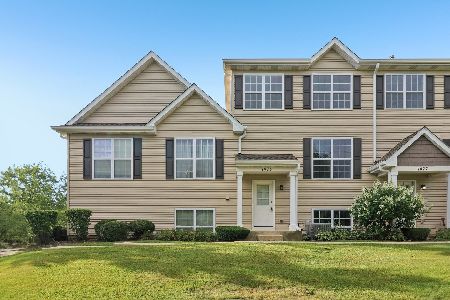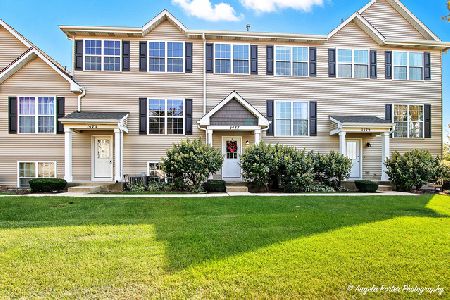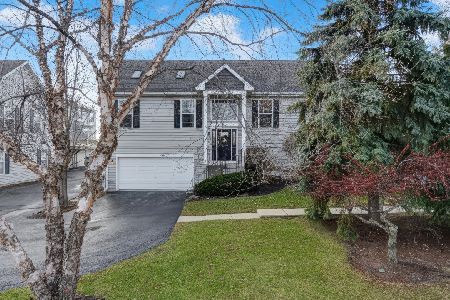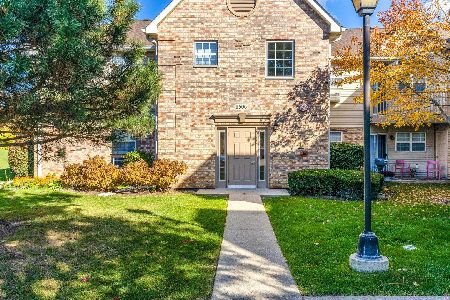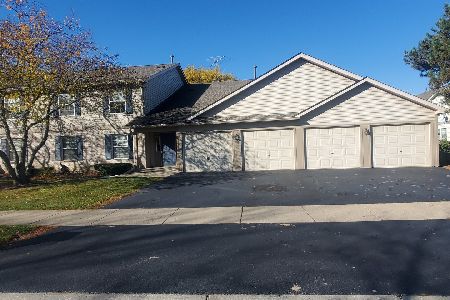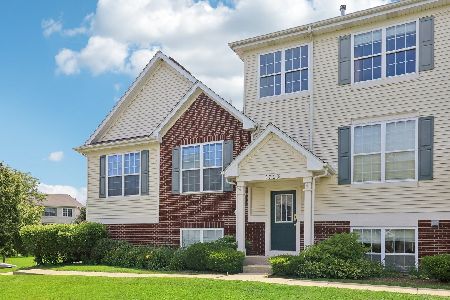1703 Turtle Creek Lane, Round Lake, Illinois 60073
$155,000
|
Sold
|
|
| Status: | Closed |
| Sqft: | 1,530 |
| Cost/Sqft: | $101 |
| Beds: | 2 |
| Baths: | 3 |
| Year Built: | 2005 |
| Property Taxes: | $4,634 |
| Days On Market: | 2062 |
| Lot Size: | 0,00 |
Description
Come visit this no maintenance, beautiful, and well kept condo. Ready for a new owner to love and located in the Big Hollow School District. Three levels of living features enough room to spread out. Den or third bedroom in the lower level, Tall ceilings, half bathroom and a kitchen to enjoy with granite counters, lots of cabinets and counter space, natural light fills the room from the patio door, plus a nice space for an eat in kitchen. Spacious bedrooms and two bathrooms complete the upstairs. Master bedroom includes a generous size closet and private bathroom. Double sinks, separate shower and soaking tub too. Don't miss out, run do not walk to see this great value.
Property Specifics
| Condos/Townhomes | |
| 2 | |
| — | |
| 2005 | |
| — | |
| — | |
| No | |
| — |
| Lake | |
| Heron Bay | |
| 172 / Monthly | |
| — | |
| — | |
| — | |
| 10737995 | |
| 06193041050000 |
Nearby Schools
| NAME: | DISTRICT: | DISTANCE: | |
|---|---|---|---|
|
Grade School
Big Hollow Elementary School |
38 | — | |
|
Middle School
Big Hollow School |
38 | Not in DB | |
|
High School
Grant Community High School |
124 | Not in DB | |
Property History
| DATE: | EVENT: | PRICE: | SOURCE: |
|---|---|---|---|
| 23 Sep, 2013 | Sold | $95,000 | MRED MLS |
| 23 Aug, 2013 | Under contract | $95,000 | MRED MLS |
| 20 Aug, 2013 | Listed for sale | $95,000 | MRED MLS |
| 17 Aug, 2020 | Sold | $155,000 | MRED MLS |
| 24 Jun, 2020 | Under contract | $154,900 | MRED MLS |
| 5 Jun, 2020 | Listed for sale | $154,900 | MRED MLS |
| 24 Jul, 2024 | Sold | $238,000 | MRED MLS |
| 20 Jun, 2024 | Under contract | $238,000 | MRED MLS |
| 13 Jun, 2024 | Listed for sale | $238,000 | MRED MLS |
Room Specifics
Total Bedrooms: 2
Bedrooms Above Ground: 2
Bedrooms Below Ground: 0
Dimensions: —
Floor Type: —
Full Bathrooms: 3
Bathroom Amenities: Whirlpool,Separate Shower,Double Sink
Bathroom in Basement: 0
Rooms: —
Basement Description: —
Other Specifics
| 2 | |
| — | |
| — | |
| — | |
| — | |
| COMMON | |
| — | |
| — | |
| — | |
| — | |
| Not in DB | |
| — | |
| — | |
| — | |
| — |
Tax History
| Year | Property Taxes |
|---|---|
| 2013 | $2,774 |
| 2020 | $4,634 |
| 2024 | $4,733 |
Contact Agent
Nearby Similar Homes
Nearby Sold Comparables
Contact Agent
Listing Provided By
RE/MAX Plaza

