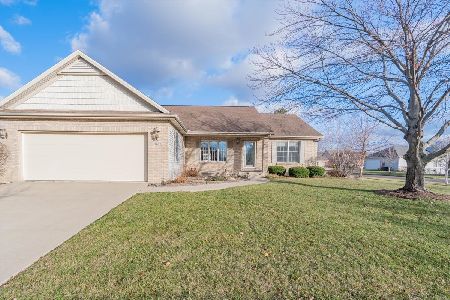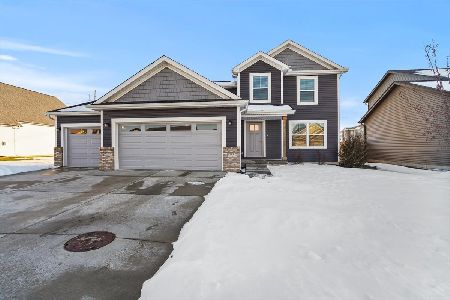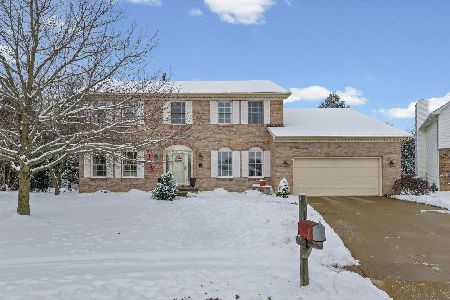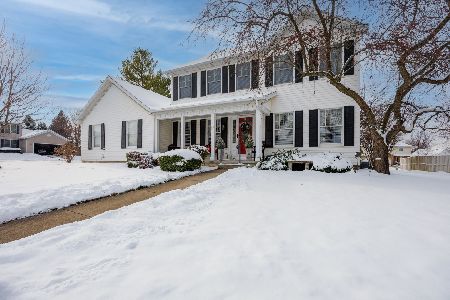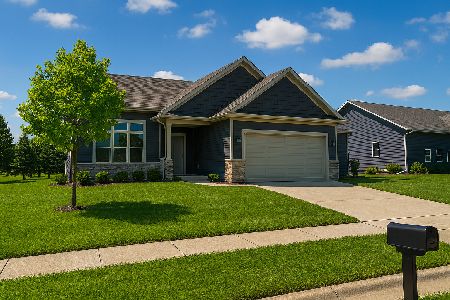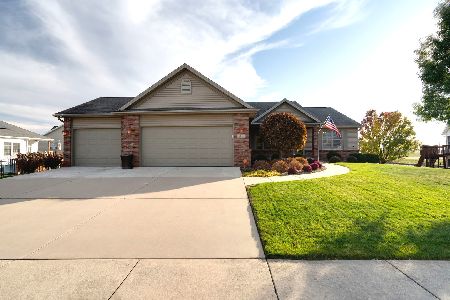1703 Whitmer Court, Bloomington, Illinois 61704
$292,000
|
Sold
|
|
| Status: | Closed |
| Sqft: | 3,514 |
| Cost/Sqft: | $85 |
| Beds: | 4 |
| Baths: | 4 |
| Year Built: | 2004 |
| Property Taxes: | $7,211 |
| Days On Market: | 2366 |
| Lot Size: | 0,20 |
Description
Welcome to Hershey Grove!! This beautiful 2 story home boast many updates in 3000 finished sqft. Finished basement in 2013, some appliances in 2016, 4 seasons room 2017 and so much more. This home is located on a cul-de-sac and the backyard is your own piece of paradise. Update landscaping including fence, trees, plants, paver patio and seating wall all back up to water...what a view!!! If you are looking to entertaining space, this house has it all. Outside or inside, the home can accommodate large groups of people. The spacious kitchen with large island and granite counter tops opens up to the family room and dining room all with a view to the backyard and pond. Add a huge master bedroom with vaulted ceiling, impressive double doors, big master closet and what more could you want? You will be impressed!!!!
Property Specifics
| Single Family | |
| — | |
| Traditional | |
| 2004 | |
| Full | |
| — | |
| Yes | |
| 0.2 |
| Mc Lean | |
| Hershey Grove | |
| 150 / Annual | |
| Other | |
| Public | |
| Public Sewer | |
| 10472712 | |
| 2113101020 |
Nearby Schools
| NAME: | DISTRICT: | DISTANCE: | |
|---|---|---|---|
|
Grade School
Cedar Ridge Elementary |
5 | — | |
|
Middle School
Evans Jr High |
5 | Not in DB | |
|
High School
Normal Community High School |
5 | Not in DB | |
Property History
| DATE: | EVENT: | PRICE: | SOURCE: |
|---|---|---|---|
| 27 Nov, 2019 | Sold | $292,000 | MRED MLS |
| 11 Oct, 2019 | Under contract | $299,900 | MRED MLS |
| 1 Aug, 2019 | Listed for sale | $299,900 | MRED MLS |
Room Specifics
Total Bedrooms: 4
Bedrooms Above Ground: 4
Bedrooms Below Ground: 0
Dimensions: —
Floor Type: Carpet
Dimensions: —
Floor Type: Carpet
Dimensions: —
Floor Type: Carpet
Full Bathrooms: 4
Bathroom Amenities: Whirlpool,Separate Shower,Double Sink
Bathroom in Basement: 1
Rooms: Family Room
Basement Description: Egress Window,Partially Finished
Other Specifics
| 3 | |
| — | |
| Concrete | |
| Deck | |
| Fenced Yard,Landscaped,Pond(s),Mature Trees | |
| 78X110 | |
| — | |
| Full | |
| Vaulted/Cathedral Ceilings, Built-in Features, Walk-In Closet(s) | |
| Range, Microwave, Dishwasher, Refrigerator, Washer, Dryer | |
| Not in DB | |
| Sidewalks, Street Lights, Street Paved | |
| — | |
| — | |
| Attached Fireplace Doors/Screen, Gas Log |
Tax History
| Year | Property Taxes |
|---|---|
| 2019 | $7,211 |
Contact Agent
Nearby Similar Homes
Nearby Sold Comparables
Contact Agent
Listing Provided By
Coldwell Banker Real Estate Group

