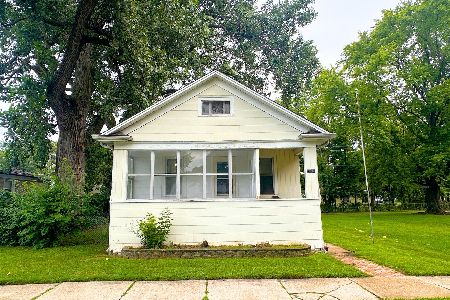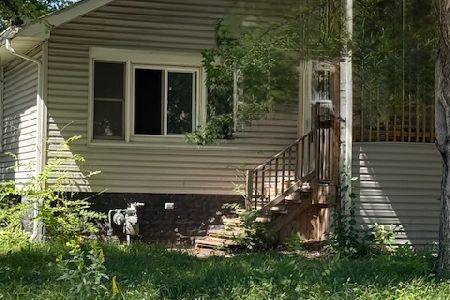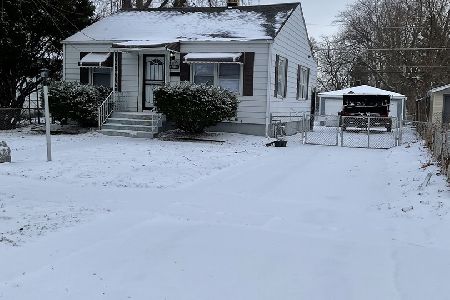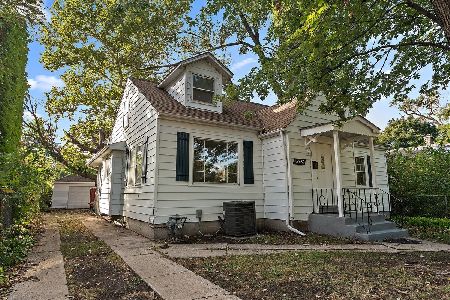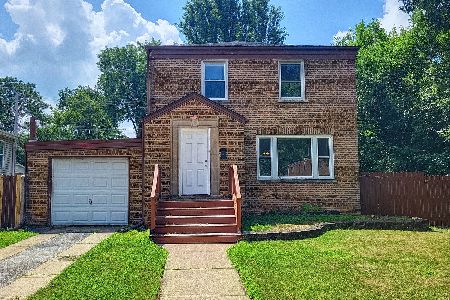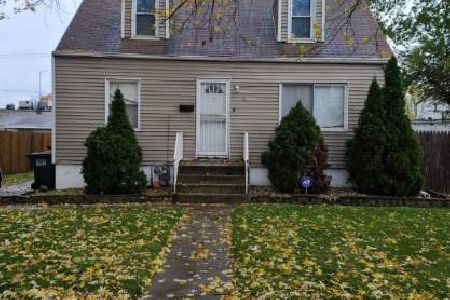17031 Shea Avenue, Hazel Crest, Illinois 60429
$205,000
|
Sold
|
|
| Status: | Closed |
| Sqft: | 1,022 |
| Cost/Sqft: | $196 |
| Beds: | 3 |
| Baths: | 2 |
| Year Built: | 1971 |
| Property Taxes: | $2,040 |
| Days On Market: | 199 |
| Lot Size: | 0,14 |
Description
Move right in and unpack-this beautifully updated home has everything done for you! Renovated in 2025, it features modern finishes throughout, including 4 bedrooms and 1.5 bathrooms. The main level offers an inviting living room with an accent wall, a kitchen with brand-new cabinets, granite countertops, and stainless steel appliances. Three of the four bedrooms are located on the main level, along with a fully updated bathroom and refinished hardwood floors. The finished basement provides additional living space, perfect for entertaining, along with a fourth bedroom and a convenient half bathroom. Enjoy the privacy of a fenced-in yard and the peace of mind that comes with major updates, including a new roof, windows, plumbing, HVAC, electric, tile, flooring, doors, trim, light fixtures, appliances, and a brand-new driveway. Schedule a showing today!
Property Specifics
| Single Family | |
| — | |
| — | |
| 1971 | |
| — | |
| — | |
| No | |
| 0.14 |
| Cook | |
| — | |
| — / Not Applicable | |
| — | |
| — | |
| — | |
| 12425829 | |
| 29301310460000 |
Nearby Schools
| NAME: | DISTRICT: | DISTANCE: | |
|---|---|---|---|
|
High School
Thornwood High School |
205 | Not in DB | |
Property History
| DATE: | EVENT: | PRICE: | SOURCE: |
|---|---|---|---|
| 29 Jan, 2013 | Sold | $11,600 | MRED MLS |
| 19 Dec, 2012 | Under contract | $14,700 | MRED MLS |
| — | Last price change | $18,900 | MRED MLS |
| 9 Jun, 2012 | Listed for sale | $19,950 | MRED MLS |
| 4 Sep, 2025 | Sold | $205,000 | MRED MLS |
| 23 Jul, 2025 | Under contract | $199,900 | MRED MLS |
| 21 Jul, 2025 | Listed for sale | $199,900 | MRED MLS |
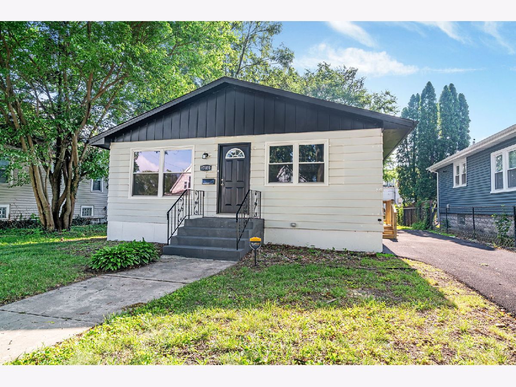
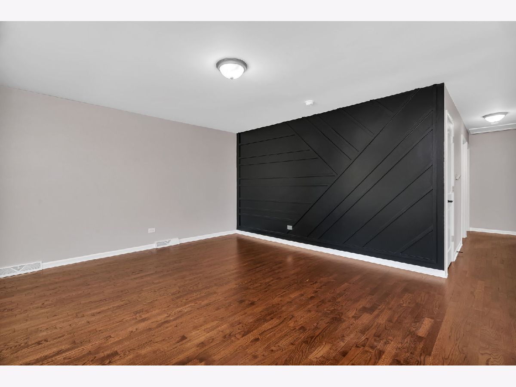
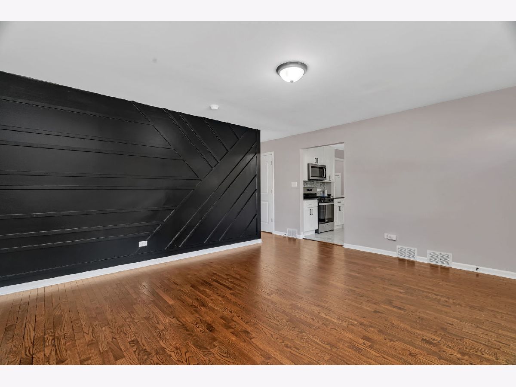
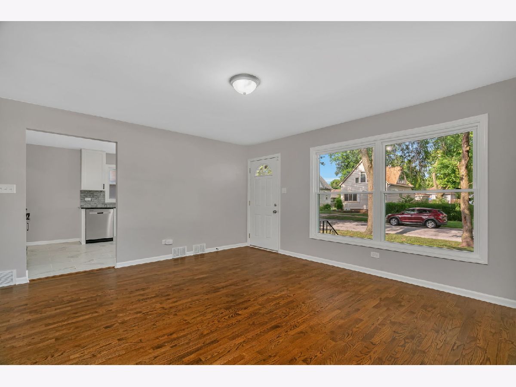
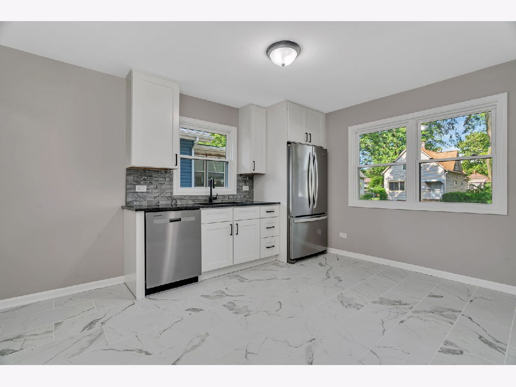
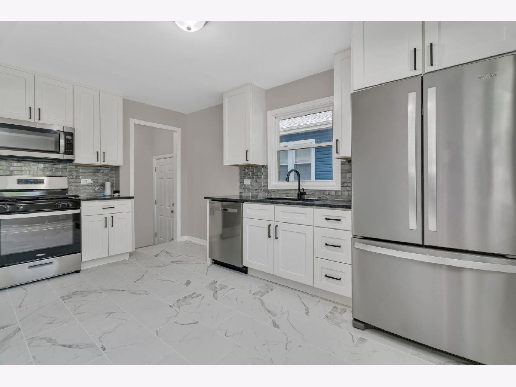
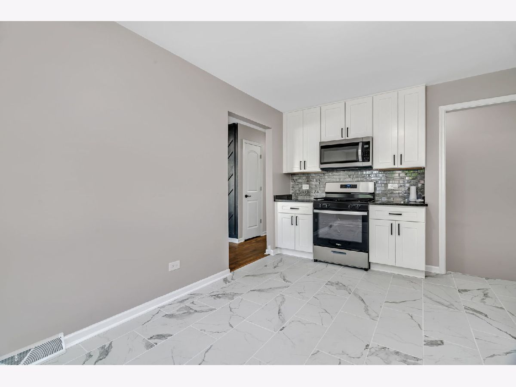
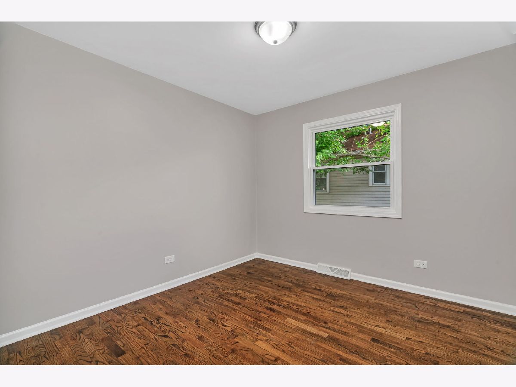
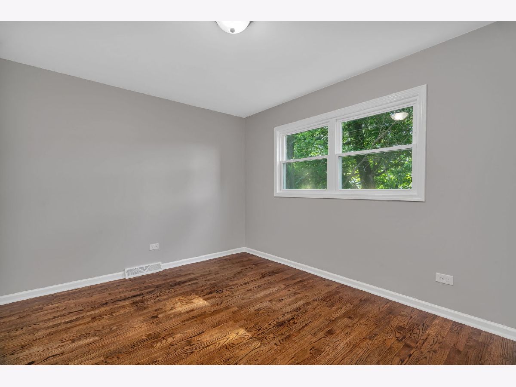
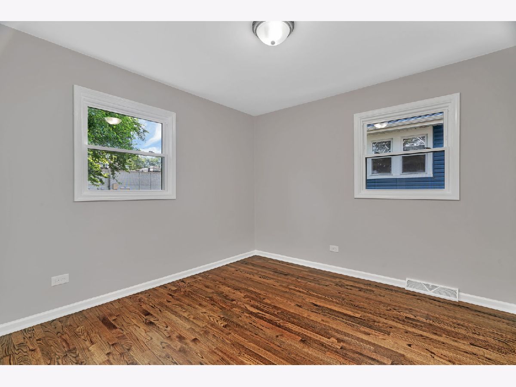
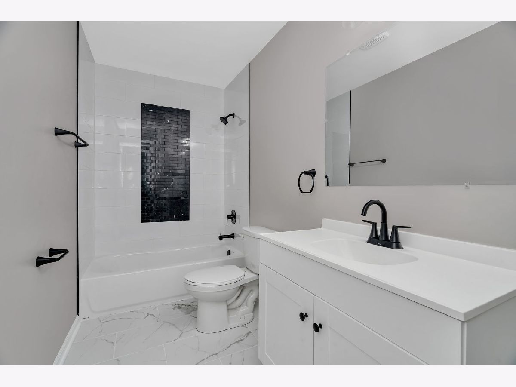
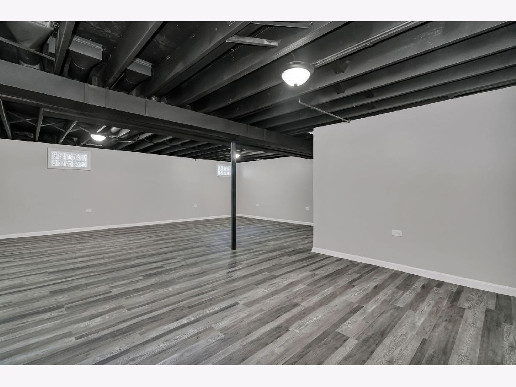
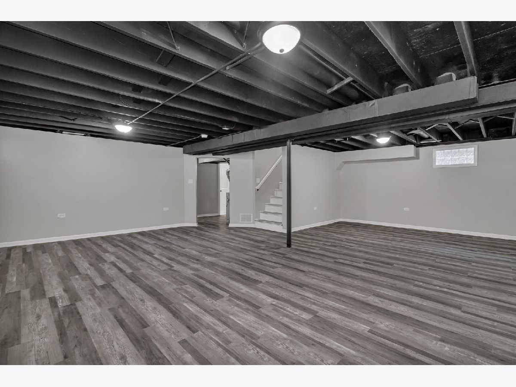
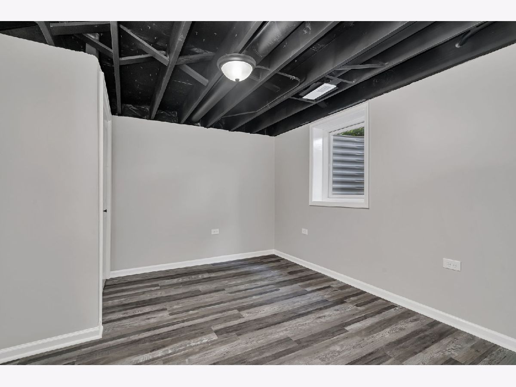
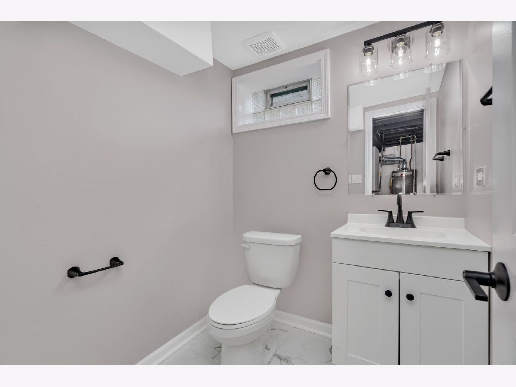
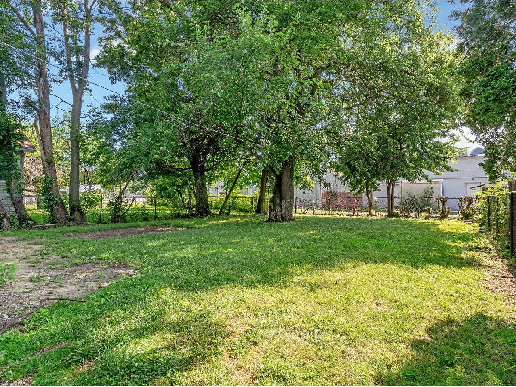
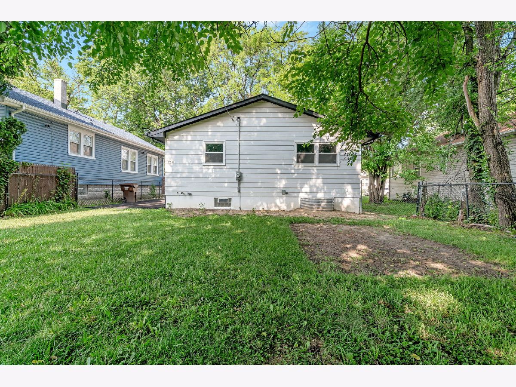
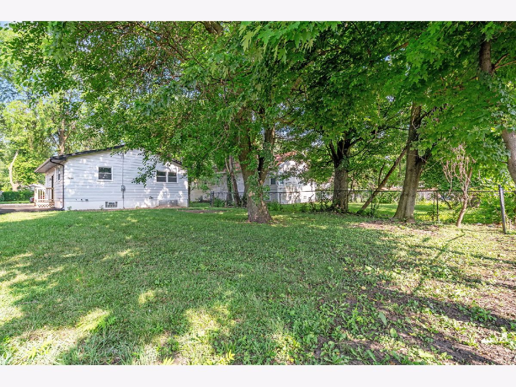
Room Specifics
Total Bedrooms: 4
Bedrooms Above Ground: 3
Bedrooms Below Ground: 1
Dimensions: —
Floor Type: —
Dimensions: —
Floor Type: —
Dimensions: —
Floor Type: —
Full Bathrooms: 2
Bathroom Amenities: —
Bathroom in Basement: 1
Rooms: —
Basement Description: —
Other Specifics
| — | |
| — | |
| — | |
| — | |
| — | |
| 49.7 X 123.1 X 49.2 X 123 | |
| — | |
| — | |
| — | |
| — | |
| Not in DB | |
| — | |
| — | |
| — | |
| — |
Tax History
| Year | Property Taxes |
|---|---|
| 2013 | $2,680 |
| 2025 | $2,040 |
Contact Agent
Nearby Similar Homes
Nearby Sold Comparables
Contact Agent
Listing Provided By
Crosstown Realtors, Inc.

