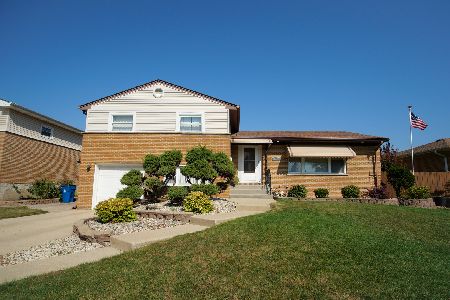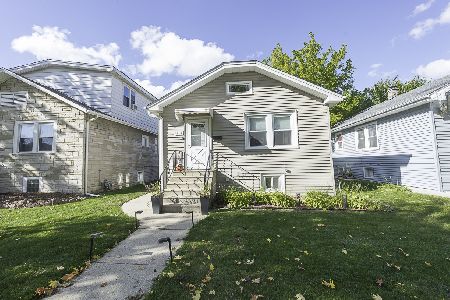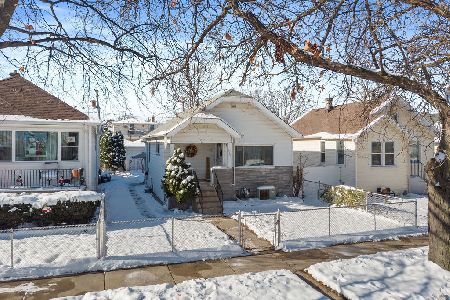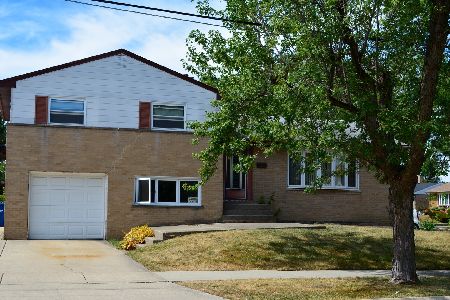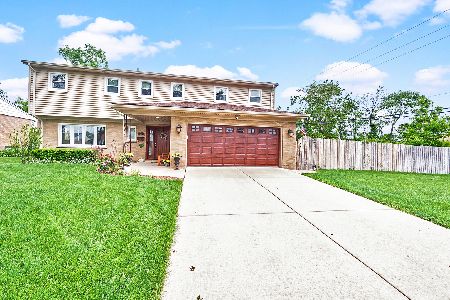1704 12th Avenue, Melrose Park, Illinois 60160
$385,000
|
Sold
|
|
| Status: | Closed |
| Sqft: | 1,849 |
| Cost/Sqft: | $208 |
| Beds: | 4 |
| Baths: | 2 |
| Year Built: | 1956 |
| Property Taxes: | $6,402 |
| Days On Market: | 1738 |
| Lot Size: | 0,15 |
Description
Gorgeous newly remodeled split level home on corner lot in desirable Winston Park neighborhood of Melrose Park! WOW is sure to be said as you enter the home and are welcomed by the expansive open living space . The gorgeous newly refinished oak floors are to be admired as they reflect the abundance of natural light that enters the property through the newer windows and floods the living room and formal dining room which are accented by new recessed lighting. The space opens up to the magnificent Chefs kitchen with a stylish Empava cooktop on the island and generous counter space. The new kitchen features solid wood cabinets with soft close drawers, quartz counters, subway tile backsplash and new stainless steel appliances including a built in Oven and microwave. The upper level features 3 spacious bedrooms with hardwood floors, including the master bedroom with 2 closets. The new bathroom features new fixtures, stylish retro tile flooring, glass subway tile bath surround and a huge vanity with his and hers sinks. The lower level has a rec room with new luxury laminate flooring which is also in the additional bedroom. The lower level also has a new bathroom with new fixtures and glass subway tile around the shower. The finished basement with porcelain tile flooring offers tons of additional living space for a family room/tv room/play area/ office ...so many possibilities! You also have a separate mechanical/laundry area with a laundry sink. You will certainly appreciate the attached garage and the additional parking via the pad next to the garage which can also be used as a patio. A quick drive through the neighborhood will easily allow you to see why this area is so desirable and a quick walk through this property will make you want to call this home!
Property Specifics
| Single Family | |
| — | |
| Tri-Level | |
| 1956 | |
| Partial | |
| ASHLEY | |
| No | |
| 0.15 |
| Cook | |
| — | |
| 0 / Not Applicable | |
| None | |
| Lake Michigan,Public | |
| Public Sewer | |
| 11048229 | |
| 15032130110000 |
Nearby Schools
| NAME: | DISTRICT: | DISTANCE: | |
|---|---|---|---|
|
Grade School
Jane Addams Elementary School |
89 | — | |
|
High School
Proviso East High School |
209 | Not in DB | |
|
Alternate High School
Proviso Mathematics And Science |
— | Not in DB | |
Property History
| DATE: | EVENT: | PRICE: | SOURCE: |
|---|---|---|---|
| 22 Jan, 2021 | Sold | $215,000 | MRED MLS |
| 29 Dec, 2020 | Under contract | $270,000 | MRED MLS |
| 1 Sep, 2020 | Listed for sale | $270,000 | MRED MLS |
| 28 May, 2021 | Sold | $385,000 | MRED MLS |
| 17 Apr, 2021 | Under contract | $385,000 | MRED MLS |
| 14 Apr, 2021 | Listed for sale | $385,000 | MRED MLS |
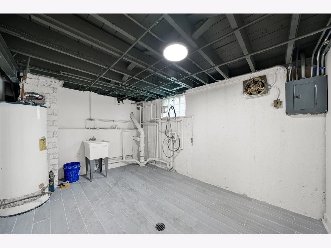
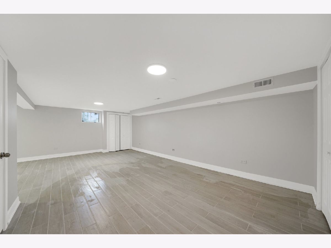
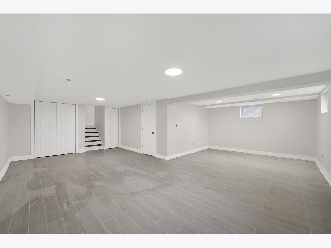
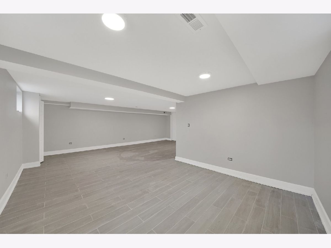
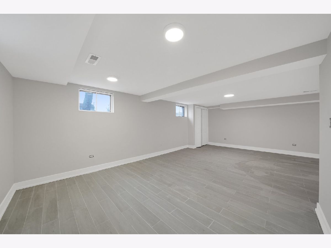
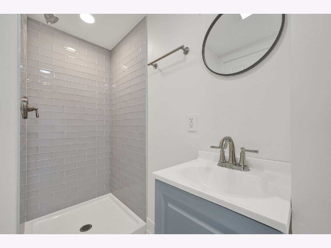
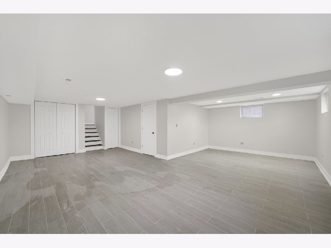
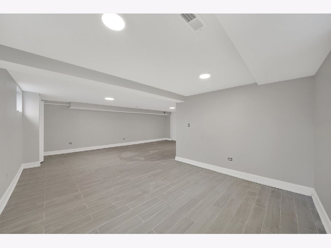
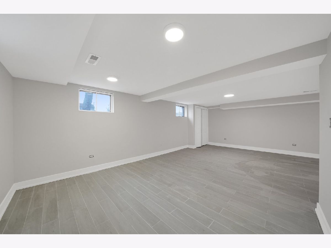
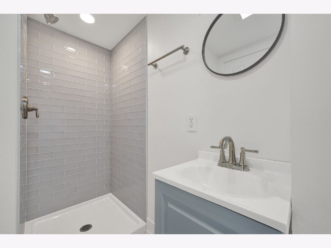
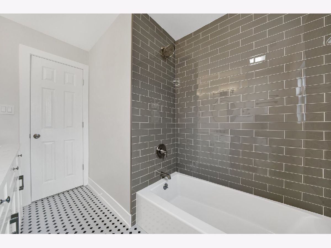
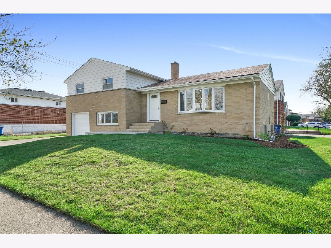
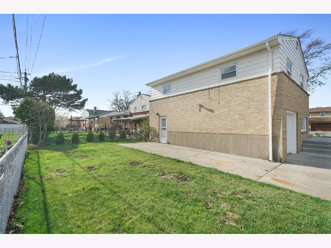
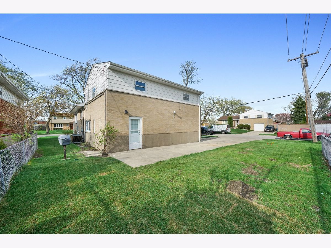
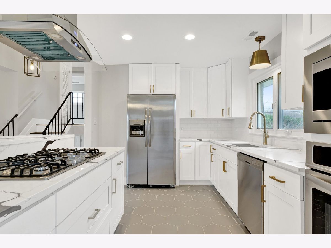
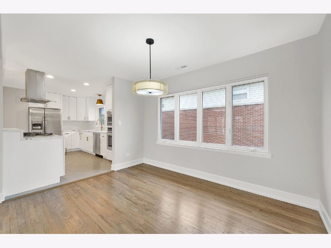
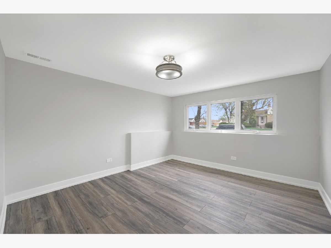
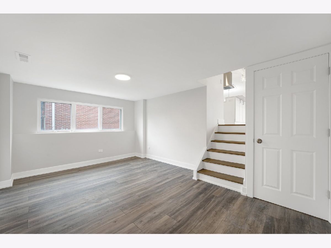
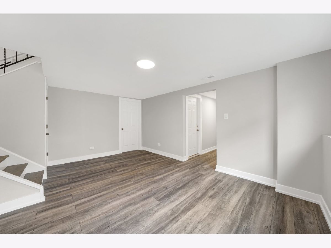
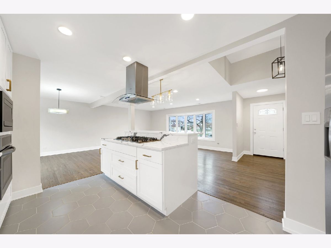
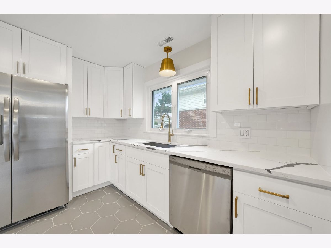
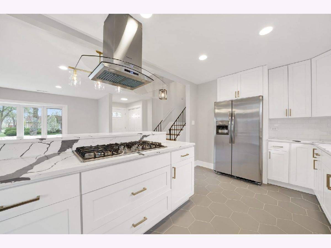
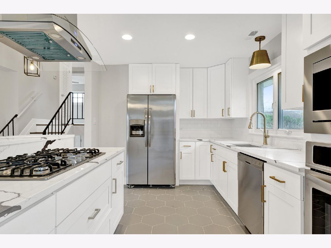
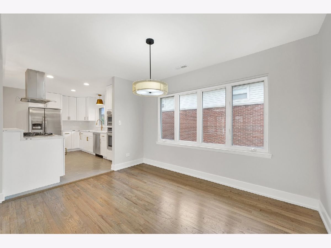
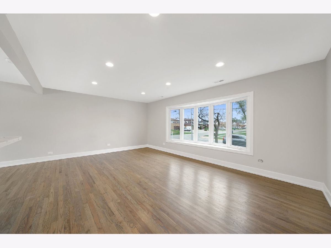
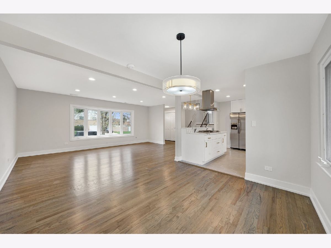
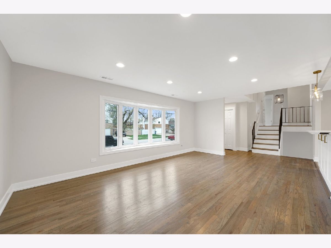
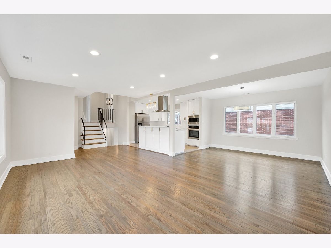
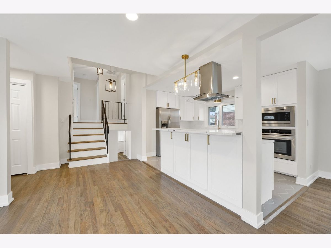
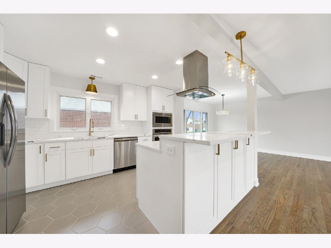
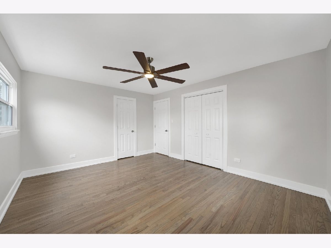
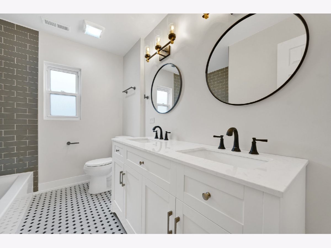
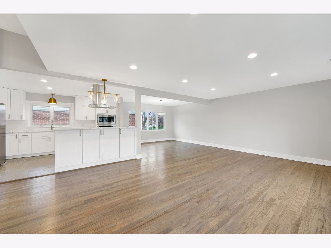
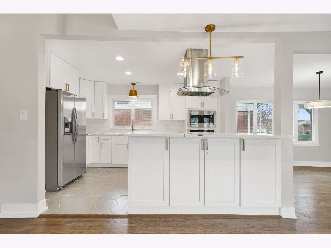
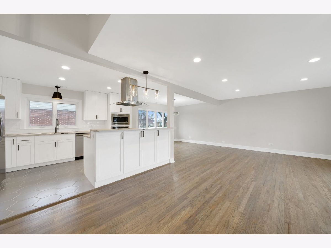
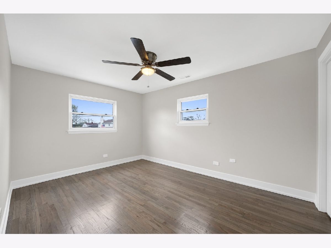
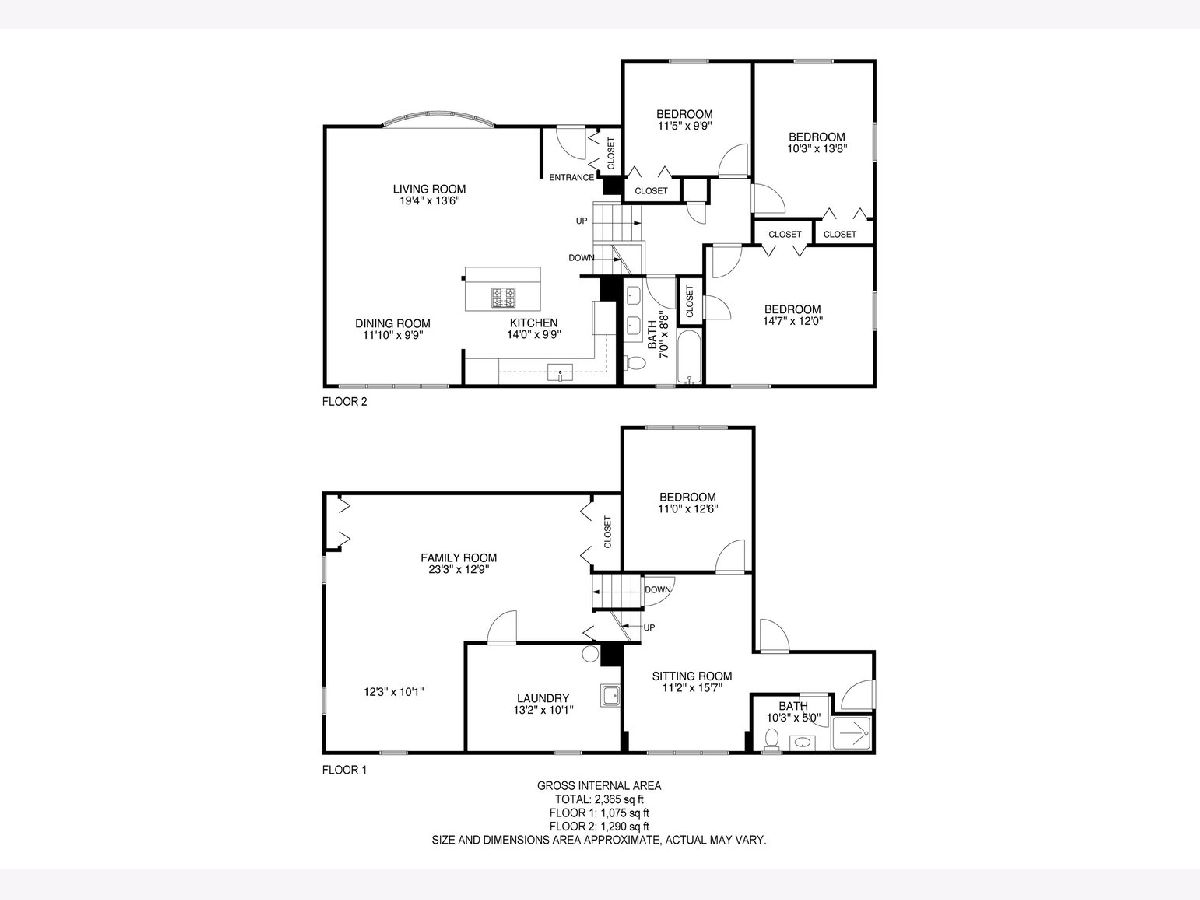
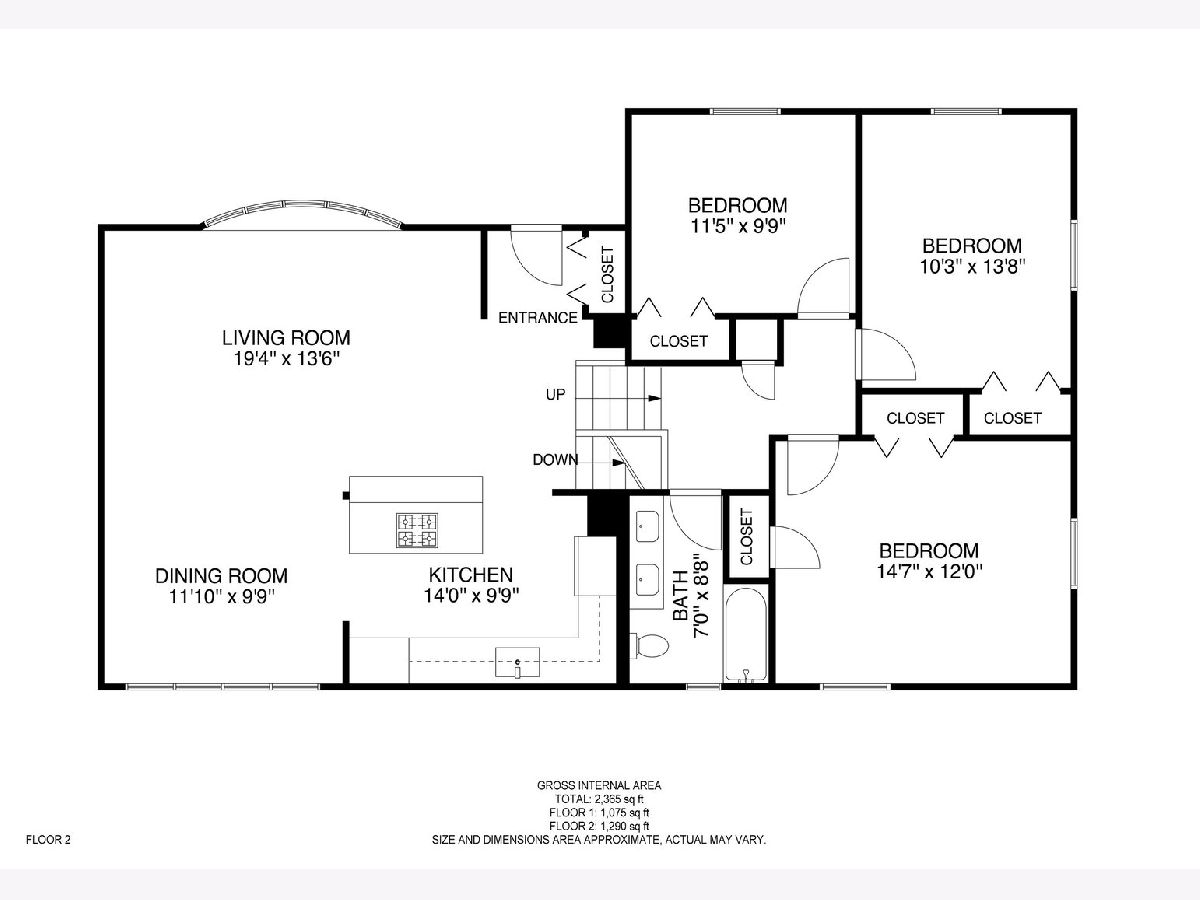
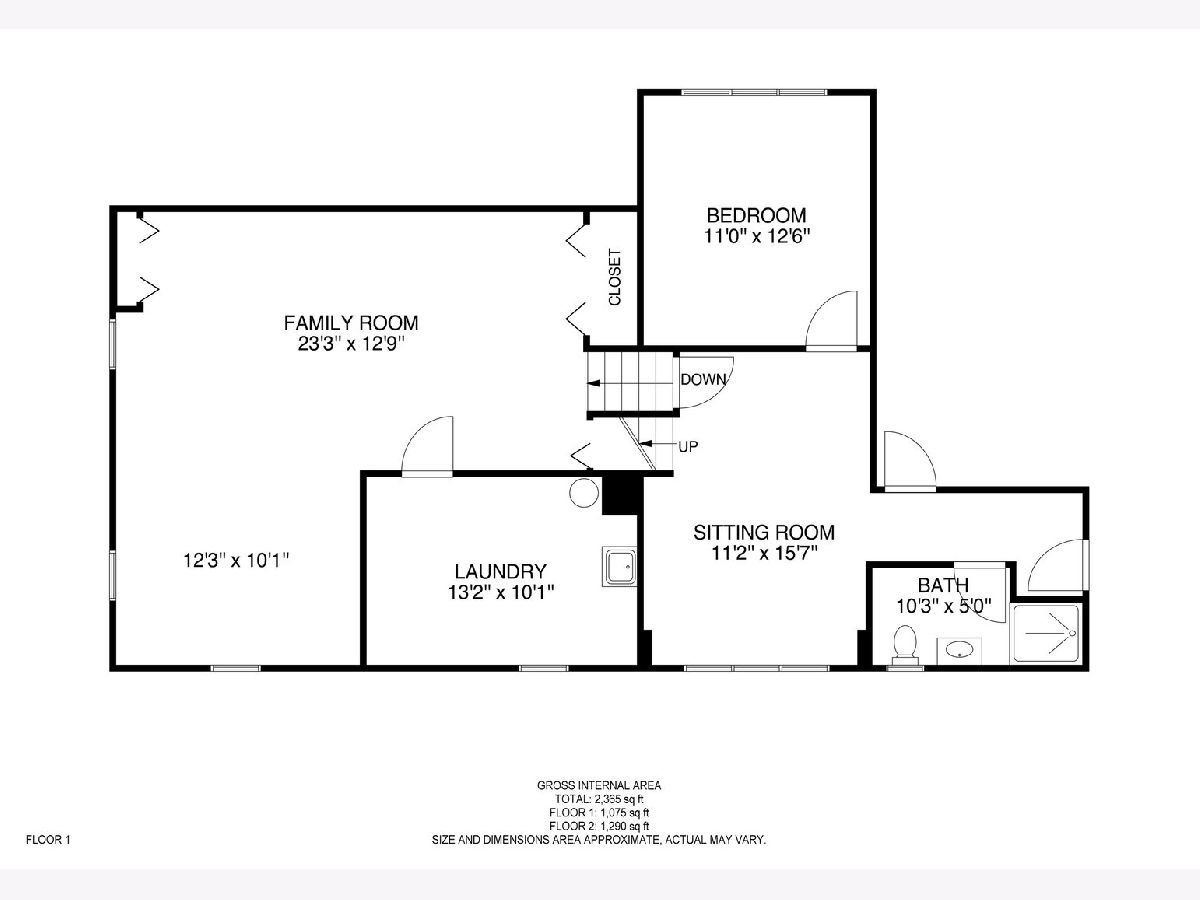
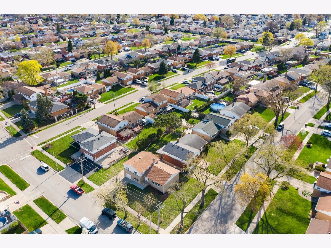
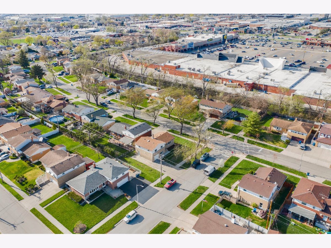
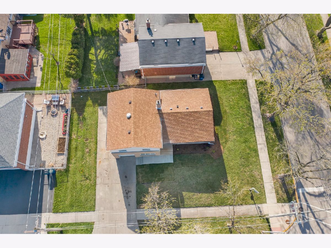
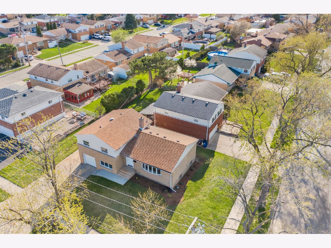
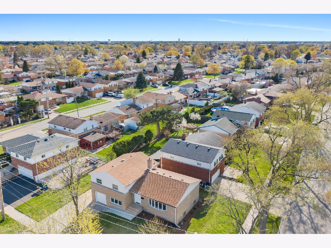
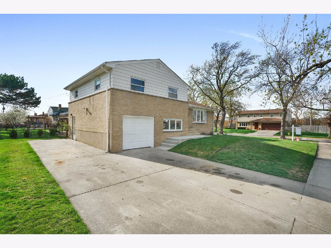
Room Specifics
Total Bedrooms: 4
Bedrooms Above Ground: 4
Bedrooms Below Ground: 0
Dimensions: —
Floor Type: Hardwood
Dimensions: —
Floor Type: Hardwood
Dimensions: —
Floor Type: Wood Laminate
Full Bathrooms: 2
Bathroom Amenities: Separate Shower,Double Sink
Bathroom in Basement: 0
Rooms: Recreation Room
Basement Description: Finished,Sub-Basement
Other Specifics
| 1 | |
| Concrete Perimeter | |
| Concrete,Side Drive | |
| — | |
| Corner Lot,Landscaped,Chain Link Fence,Sidewalks,Streetlights | |
| 6500 | |
| — | |
| None | |
| Hardwood Floors, Wood Laminate Floors, Ceilings - 9 Foot, Open Floorplan, Granite Counters | |
| Microwave, Dishwasher, Refrigerator, Stainless Steel Appliance(s), Cooktop, Range Hood, Wall Oven | |
| Not in DB | |
| Park, Curbs, Sidewalks, Street Lights, Street Paved | |
| — | |
| — | |
| — |
Tax History
| Year | Property Taxes |
|---|---|
| 2021 | $6,402 |
Contact Agent
Nearby Similar Homes
Nearby Sold Comparables
Contact Agent
Listing Provided By
RE/MAX Loyalty

